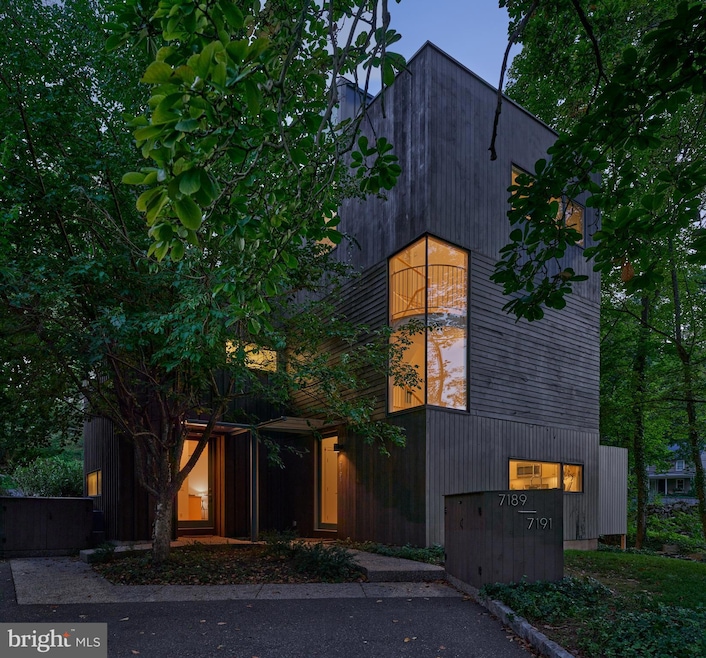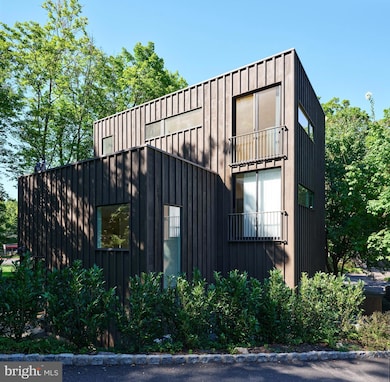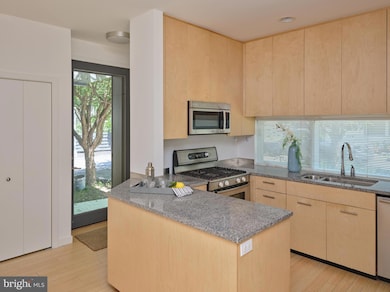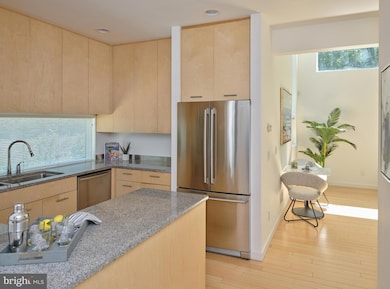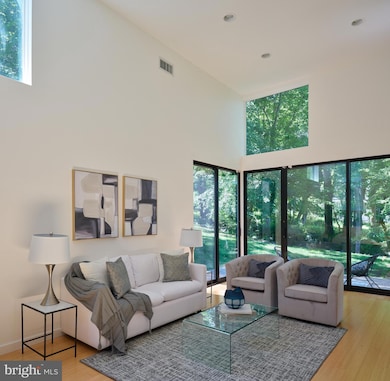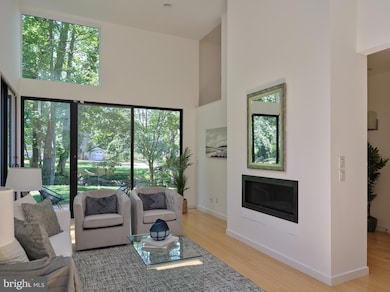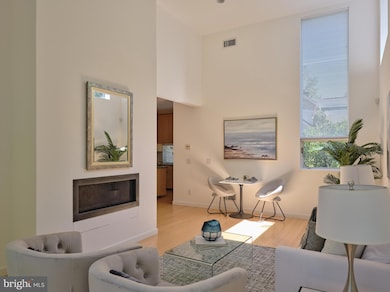7189 Center Bridge Rd New Hope, PA 18938
Estimated payment $7,485/month
Highlights
- Open Floorplan
- Contemporary Architecture
- Wood Flooring
- New Hope-Solebury Upper Elementary School Rated A
- Two Story Ceilings
- 2 Fireplaces
About This Home
Sophistication in Center Bridge --this truly unique contemporary duplex designed by world-renowned architect J. Robert Hillier, is guaranteed to satisfy the most discerning investor. Located minutes from New Hope, Peddlers View, Stockton and Lambertville, this contemporary home is designed to be a wonderful full-time or part-time home. Each unit has a soaring living space with a gas fireplace, window walls to a private patio, with woods and a stream beyond. The rooms are overflowing with natural light. Bamboo floors throughout add to the light, clean look of all the spaces. Kitchens and baths are beautifully appointed, bright and airy with timeless finishes. Good closet space, upgraded appliances, granite counters and to top it all off an elevator in each unit with access to all three floors! There are several possibilities: live in one, rent one or rent both. Open them up to create a one-of-a-kind single-family, or condo the units
and sell one or both. This is a wonderful opportunity for the savvy investor. It's time to make your move to New Hope....enjoy the good life!
Listing Agent
(215) 595-8907 alison@addisonwolfe.com Addison Wolfe Real Estate Listed on: 08/04/2025
Property Details
Home Type
- Multi-Family
Est. Annual Taxes
- $10,595
Year Built
- Built in 2010
Lot Details
- 0.55 Acre Lot
- Lot Dimensions are 99.00 x 243.00
- Property is in very good condition
Home Design
- Contemporary Architecture
- Brick Foundation
- Poured Concrete
- Frame Construction
- Asphalt Roof
- Concrete Perimeter Foundation
- Chimney Cap
Interior Spaces
- 3,221 Sq Ft Home
- 2 Elevators
- Open Floorplan
- Built-In Features
- Two Story Ceilings
- 2 Fireplaces
- Combination Dining and Living Room
- Wood Flooring
- Galley Kitchen
Bedrooms and Bathrooms
- Walk-In Closet
- Bathtub with Shower
- Walk-in Shower
Unfinished Basement
- Walk-Out Basement
- Side Basement Entry
Parking
- 2 Parking Spaces
- 2 Driveway Spaces
Accessible Home Design
- Accessible Elevator Installed
- Doors with lever handles
- Doors are 32 inches wide or more
Utilities
- Forced Air Heating and Cooling System
- Propane
- Electric Water Heater
- On Site Septic
Community Details
- 2 Units
- 3-Story Building
Listing and Financial Details
- Tax Lot 005
- Assessor Parcel Number 41-019-005
Map
Home Values in the Area
Average Home Value in this Area
Tax History
| Year | Tax Paid | Tax Assessment Tax Assessment Total Assessment is a certain percentage of the fair market value that is determined by local assessors to be the total taxable value of land and additions on the property. | Land | Improvement |
|---|---|---|---|---|
| 2025 | $10,248 | $62,610 | $13,470 | $49,140 |
| 2024 | $10,248 | $62,610 | $13,470 | $49,140 |
| 2023 | $9,986 | $62,610 | $13,470 | $49,140 |
| 2022 | $9,918 | $62,610 | $13,470 | $49,140 |
| 2021 | $9,721 | $62,610 | $13,470 | $49,140 |
| 2020 | $9,492 | $62,610 | $13,470 | $49,140 |
| 2019 | $9,285 | $62,610 | $13,470 | $49,140 |
| 2018 | $9,079 | $62,610 | $13,470 | $49,140 |
| 2017 | $8,731 | $62,610 | $13,470 | $49,140 |
| 2016 | $8,731 | $62,610 | $13,470 | $49,140 |
| 2015 | -- | $62,610 | $13,470 | $49,140 |
| 2014 | -- | $62,610 | $13,470 | $49,140 |
Property History
| Date | Event | Price | List to Sale | Price per Sq Ft |
|---|---|---|---|---|
| 10/21/2025 10/21/25 | For Sale | $1,250,000 | 0.0% | $388 / Sq Ft |
| 10/03/2025 10/03/25 | Pending | -- | -- | -- |
| 09/24/2025 09/24/25 | Price Changed | $1,250,000 | -12.3% | $388 / Sq Ft |
| 09/11/2025 09/11/25 | Price Changed | $1,425,000 | -5.0% | $442 / Sq Ft |
| 08/04/2025 08/04/25 | For Sale | $1,500,000 | -- | $466 / Sq Ft |
Purchase History
| Date | Type | Sale Price | Title Company |
|---|---|---|---|
| Deed | $123,520 | None Available | |
| Deed | $260,000 | None Available |
Source: Bright MLS
MLS Number: PABU2100448
APN: 41-019-005
- 9 Mill St
- 5 Ferry St
- 36 S Main St
- 13 S Main St
- 2 Old Prallsville Rd
- 2 Broad St
- 6950 Upper York Rd
- 7000 Ely Rd
- 960 Sergeantsville Rd
- 7043 Phillips Mill Rd
- 6853 Phillips Mill Rd
- 6859 Phillips Mill Rd
- 925 Sergeantsville Rd
- 3014 Comfort Rd
- 2999 Comfort Rd
- 6633 School Ln
- 86 Kingwood Stockton Rd
- 74 Sunset Dr
- 3 Covered Bridge Rd
- 274 N Union St
- 1 N Main St
- 1 N Main St Unit 2
- 2478 River Rd Unit CARRIAGE HOUSE
- 339 Fieldstone Dr
- 131 N Main St Unit THE SUITE
- 35 Delaware Ave
- 11 Meadow Ln
- 97 N Main St
- 20 A W Bridge St Unit 20 A
- 18 W Bridge St
- 11 Ingham Way Unit G11
- 11 Ingham Way
- 14 W Bridge St Unit A
- 46 York St Unit 1
- 46 York St Unit 2
- 46 York St Unit 3
- 45 York St
- 71-75 N Main St Unit 201
- 20B Oscar Hammerstein Way Unit 20B
- 24 N Union St Unit 1
