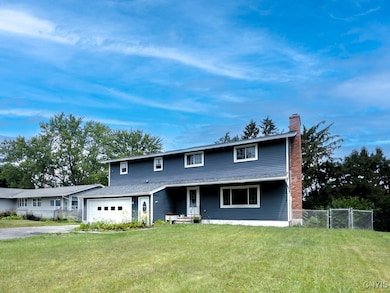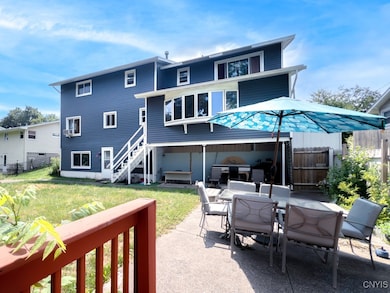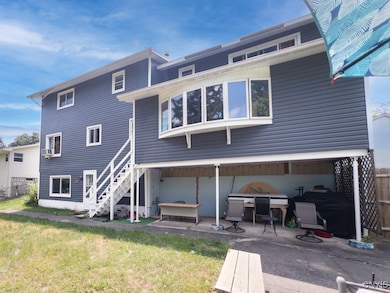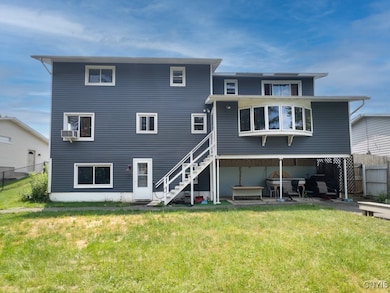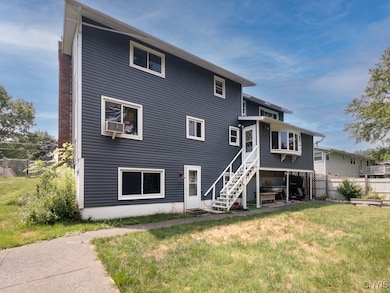7189 Coventry Rd N East Syracuse, NY 13057
Highlights
- Colonial Architecture
- Maid or Guest Quarters
- 2 Fireplaces
- East Syracuse Minoa Central High School Rated A-
- Recreation Room
- Separate Formal Living Room
About This Home
The home is also listed for sale under single family residential - ML#1623932. Nestled in a desirable, established neighborhood, this spacious ~3000 square foot home offers room to live, grow, and entertain with ease. From the moment you step inside, you’ll notice the warmth of gleaming hardwood floors and the inviting atmosphere of the generously sized living spaces with two wood burning fireplaces. The thoughtfully updated eat-in kitchen is the heart of the home — perfect for gathering with family and friends — and flows seamlessly into a large family room designed for both relaxing and entertaining. The true standout feature is the private primary suite wing, complete with its own washer and dryer, mini kitchenette, and full en-suite bathroom. Whether used as a luxurious owner’s retreat, a guest suite, or even a potential in-law space, this area offers privacy and flexibility to fit your needs. Downstairs, the finished walkout basement — boasting over 700 square feet — offers incredible versatility. With one bedroom, plus an extra room ideal for another bedroom, home theater, recreation space, or home gym, this lower level expands the home’s function to suit nearly any lifestyle. Step outside to enjoy the fully fenced quarter-acre yard, complete with a shed and plenty of space to play, garden, or relax in privacy on your patio or deck. In addition to its thoughtful layout, this home has been well-maintained and updated over the past six years, with major improvements including a new roof, new siding, new hot water heater, new boiler, updated bathrooms, and fresh interior paint in key areas — giving you added peace of mind and value for years to come. With the potential to be a 6 bedroom home, this property offers exceptional flexibility for multi-generational living, work-from-home arrangements, or simply the space to stretch out and make it your own. Tenant pays all utilities, one year lease.
Listing Agent
Listing by Howard Hanna Real Estate License #10401367840 Listed on: 10/28/2025

Home Details
Home Type
- Single Family
Est. Annual Taxes
- $8,360
Year Built
- Built in 1964
Lot Details
- 10,019 Sq Ft Lot
- Lot Dimensions are 75x132
- Rectangular Lot
Home Design
- Colonial Architecture
Interior Spaces
- 3,006 Sq Ft Home
- 2 Fireplaces
- Family Room
- Separate Formal Living Room
- Den
- Recreation Room
- Bonus Room
Bedrooms and Bathrooms
- 6 Bedrooms
- En-Suite Primary Bedroom
- Maid or Guest Quarters
- In-Law or Guest Suite
Laundry
- Laundry Room
- Laundry on upper level
Partially Finished Basement
- Walk-Out Basement
- Basement Fills Entire Space Under The House
Parking
- Garage
- Driveway
- Off-Street Parking
Utilities
- Window Unit Cooling System
- Zoned Heating
- Hot Water Heating System
Listing and Financial Details
- Security Deposit $3,500
- Property Available on 11/1/25
- Rent includes snow removal
- 12 Month Lease Term
- Tax Lot 8
- Assessor Parcel Number 313889-075-000-0001-008-000-0000
Community Details
Overview
- Fremont Hills Sec A Subdivision
Pet Policy
- Limit on the number of pets
- Pet Size Limit
- Dogs and Cats Allowed
Map
Source: Central New York Information Services
MLS Number: S1647764
APN: 313889-075-000-0001-008-000-0000
- 122 Wilson Dr
- 7246 Magic Way
- 0 Bowman Rd Unit S1602358
- 04.1 Bowman Rd
- 7247 Manlius Center Rd
- 498 Summerhaven Dr N
- 5721 Stonykill Dr
- 432 Summerhaven Dr N
- 385 Summerhaven Dr N
- 113 Stillwell Terrace
- 7349 Spring Mountain Dr
- 109 Davis St
- 68 Midlake Cir
- 173 Summerhaven Dr S
- 100 Patton Ave
- 109 Kendall Dr E
- 0000 Richmond Rd E
- 112 Kendall Dr W
- 33 Parkington Cir
- 154 Kendall Dr W
- 42 Parkington Cir
- 534 N Central Ave
- 111 E Genesee St Unit B
- 100 Mott Rd
- 206 E Genesee St
- 510-550 Warren St
- 5599 Thompson Rd Unit 3
- 44 Watertree Dr
- 44 Watertree Dr Unit 44
- 5100 Highbridge St
- 99 Alpine Dr
- 4001 E Genesee St
- 5490 Duguid Rd
- 201 Deerfield Rd
- 6891 Woodchuck Hill Rd
- 200 Barrington Rd
- 162 Polk St
- 120 Hasbrouck St Unit 1
- 300-301 Audubon Pkwy
- 1200 N Glencove Rd

