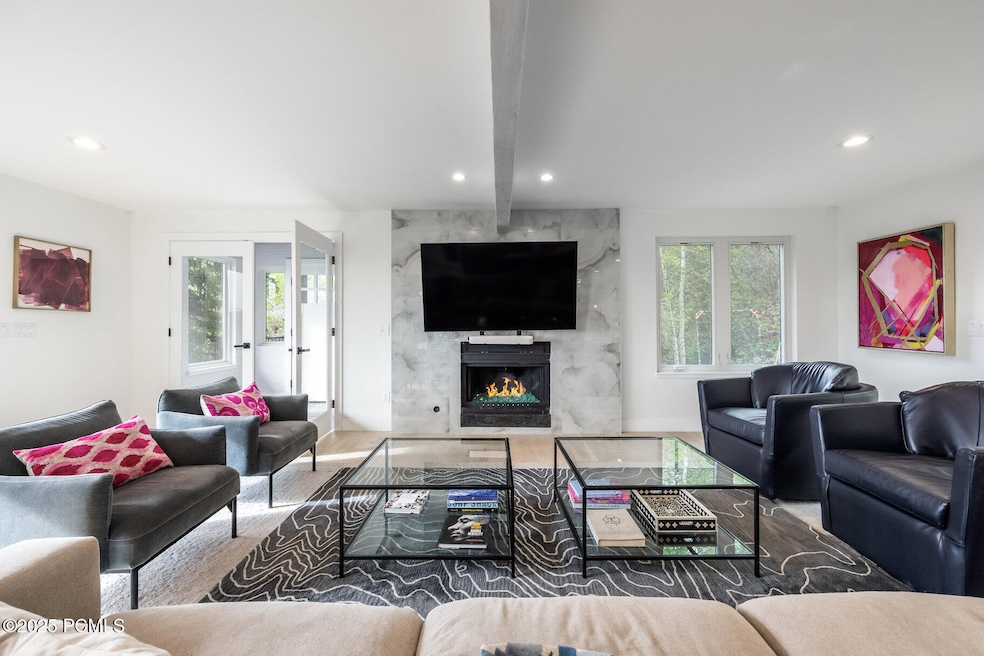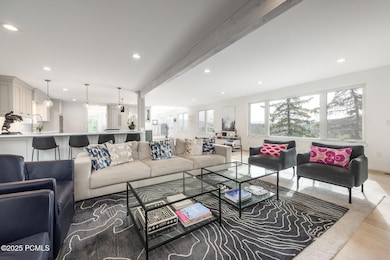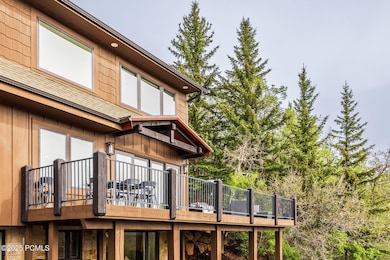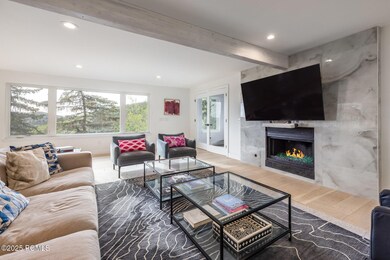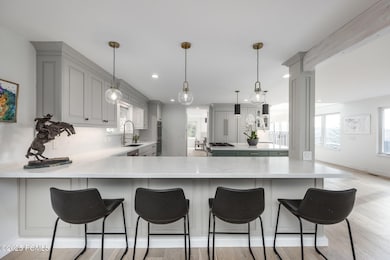
7189 Hitching Post Dr Park City, UT 84098
Estimated payment $16,112/month
Highlights
- Open Floorplan
- Mountain View
- Secluded Lot
- Jeremy Ranch Elementary School Rated A
- Deck
- Wood Flooring
About This Home
Tastefully remodeled Mountain Contemporary home nestled into a private paradise hillside on .62 acres of natural landscape and grass play yard. Separate playhouse, meditation spot or potential small office including power access. Spectacular North East Mountain views from the bank of large windows and expansive deck enhance the outdoor entertainment living space. Adjoining is the stylish main level dining room accommodating multiple guests, and the beautifully appointed kitchen is adjacent. Open floor living space with a hearth & fireplace will be the perfect warm up after a cool Summer night or ski day, Primary Suite up is spacious with a fireplace and ensuite luxury Bath. All 4 bedrooms up including the Primary have Mountain and Sky vistas from all windows. Garage walk-in level includes a great office or den space with a Murphy bed for your ski guests. A remodeled Bath is convenient in proximity to the large updated mudroom, storage and Washer/Dryer. Residents in Pinebrook have access to a newly renovated park, pickleball courts, tennis courts all set in a natural mountain setting with easy access. Hiking and biking trails are a Pinebrook secret and well travelled. Convenient shopping, restaurants and the infamous Woodward Resort is at your feet for Summer & Winter activities. Don't miss this special mountain home! Call Page for a tour.
Home Details
Home Type
- Single Family
Est. Annual Taxes
- $11,597
Year Built
- Built in 1982 | Remodeled in 2023
Lot Details
- 0.62 Acre Lot
- Landscaped
- Natural State Vegetation
- Secluded Lot
- Sloped Lot
- Sprinkler System
- Many Trees
HOA Fees
- $33 Monthly HOA Fees
Parking
- 2 Car Attached Garage
- Garage Door Opener
- Guest Parking
Property Views
- Mountain
- Valley
Home Design
- Mountain Contemporary Architecture
- Wood Frame Construction
- Asphalt Roof
- Aluminum Siding
- Concrete Perimeter Foundation
Interior Spaces
- 4,000 Sq Ft Home
- Open Floorplan
- Ceiling height of 9 feet or more
- Ceiling Fan
- 3 Fireplaces
- Gas Fireplace
- Great Room
- Family Room
- Formal Dining Room
- Home Office
- Storage
- Partial Basement
Kitchen
- Breakfast Area or Nook
- Breakfast Bar
- Microwave
- Dishwasher
- Disposal
Flooring
- Wood
- Tile
Bedrooms and Bathrooms
- 4 Bedrooms
- Walk-In Closet
Laundry
- Laundry Room
- Washer
Outdoor Features
- Deck
- Patio
- Shed
Utilities
- Forced Air Heating and Cooling System
- Heating System Uses Natural Gas
- High-Efficiency Furnace
- Natural Gas Connected
- Private Water Source
- Gas Water Heater
- Satellite Dish
Listing and Financial Details
- Assessor Parcel Number Pb-4-224
Community Details
Overview
- Association fees include amenities, com area taxes, insurance, reserve/contingency fund
- Association Phone (435) 338-3196
- Visit Association Website
- Pinebrook Subdivision
Recreation
- Tennis Courts
- Trails
Map
Home Values in the Area
Average Home Value in this Area
Tax History
| Year | Tax Paid | Tax Assessment Tax Assessment Total Assessment is a certain percentage of the fair market value that is determined by local assessors to be the total taxable value of land and additions on the property. | Land | Improvement |
|---|---|---|---|---|
| 2023 | $10,866 | $1,898,721 | $400,000 | $1,498,721 |
| 2022 | $9,036 | $1,395,745 | $270,000 | $1,125,745 |
| 2021 | $4,520 | $606,707 | $105,188 | $501,519 |
| 2020 | $4,644 | $588,828 | $93,500 | $495,328 |
| 2019 | $4,047 | $489,762 | $93,500 | $396,262 |
| 2018 | $4,354 | $526,912 | $93,500 | $433,412 |
| 2017 | $4,047 | $526,912 | $93,500 | $433,412 |
| 2016 | $5,879 | $711,580 | $170,000 | $541,580 |
| 2015 | $4,742 | $541,550 | $0 | $0 |
| 2013 | -- | $261,069 | $0 | $0 |
Property History
| Date | Event | Price | Change | Sq Ft Price |
|---|---|---|---|---|
| 05/21/2025 05/21/25 | For Sale | $2,700,000 | +8.0% | $675 / Sq Ft |
| 02/03/2022 02/03/22 | Sold | -- | -- | -- |
| 02/02/2022 02/02/22 | Pending | -- | -- | -- |
| 01/31/2022 01/31/22 | For Sale | $2,500,000 | +109.2% | $649 / Sq Ft |
| 12/08/2016 12/08/16 | Sold | -- | -- | -- |
| 10/31/2016 10/31/16 | Pending | -- | -- | -- |
| 06/28/2016 06/28/16 | For Sale | $1,195,000 | +91.2% | $312 / Sq Ft |
| 10/31/2014 10/31/14 | Sold | -- | -- | -- |
| 10/04/2014 10/04/14 | Pending | -- | -- | -- |
| 07/16/2014 07/16/14 | For Sale | $625,000 | +25.1% | $227 / Sq Ft |
| 06/13/2014 06/13/14 | Sold | -- | -- | -- |
| 06/10/2014 06/10/14 | Pending | -- | -- | -- |
| 12/04/2013 12/04/13 | For Sale | $499,500 | -- | $250 / Sq Ft |
Purchase History
| Date | Type | Sale Price | Title Company |
|---|---|---|---|
| Warranty Deed | -- | First American Title | |
| Warranty Deed | -- | First American Title | |
| Warranty Deed | -- | Real Advantage Title Insuran | |
| Warranty Deed | -- | Inwest Title Services | |
| Warranty Deed | -- | Premium Title | |
| Interfamily Deed Transfer | -- | Executive Title Insurance |
Mortgage History
| Date | Status | Loan Amount | Loan Type |
|---|---|---|---|
| Open | $100,000 | Credit Line Revolving | |
| Open | $2,000,000 | New Conventional | |
| Previous Owner | $388,140 | Adjustable Rate Mortgage/ARM |
Similar Homes in Park City, UT
Source: Park City Board of REALTORS®
MLS Number: 12502187
APN: PB-4-224
- 7091 Stagecoach Dr Unit 227
- 7091 Stagecoach Dr
- 7400 Hitching Post Dr
- 7400 Hitching Post Dr Unit 213
- 7340 Buckboard Dr Unit 151
- 7340 Buckboard Dr
- 7370 Buckboard Dr
- 7558 Buckboard Dr
- 7558 Buckboard Dr Unit 131
- 7169 Canyon Dr
- 7515 Stagecoach Dr
- 7236 Ridge Way
- 7141 Canyon Dr
- 3321 Big Spruce Way Unit E54
- 3321 Big Spruce Way
- 3339 Big Spruce Way
- 8030 Springshire Dr
- 7984 Springshire Dr
- 7759 Susans Cir
- 7827 Tall Oaks Dr Unit E76
