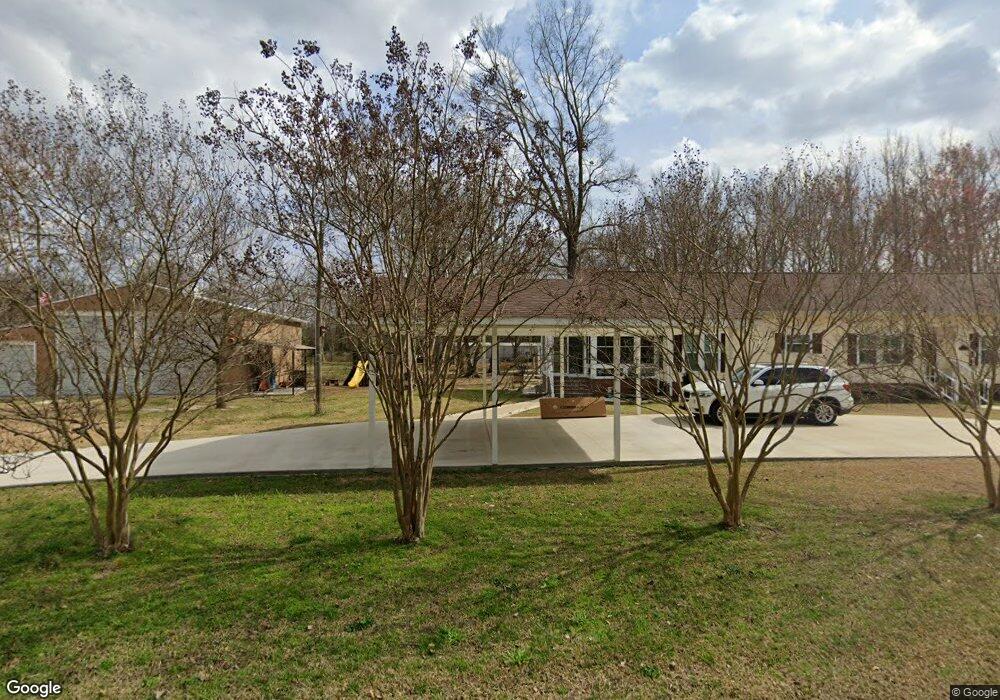718A Alder Rd Lugoff, SC 29078
Estimated Value: $62,000 - $217,000
Studio
--
Bath
--
Sq Ft
1
Acres
About This Home
This home is located at 718A Alder Rd, Lugoff, SC 29078 and is currently estimated at $158,000. 718A Alder Rd is a home located in Kershaw County with nearby schools including Lugoff Elementary School, Lugoff-Elgin Middle School, and Lugoff-Elgin High School.
Ownership History
Date
Name
Owned For
Owner Type
Purchase Details
Closed on
Mar 31, 1986
Bought by
Vaughan Mitchell I
Current Estimated Value
Create a Home Valuation Report for This Property
The Home Valuation Report is an in-depth analysis detailing your home's value as well as a comparison with similar homes in the area
Purchase History
| Date | Buyer | Sale Price | Title Company |
|---|---|---|---|
| Vaughan Mitchell I | -- | -- |
Source: Public Records
Tax History
| Year | Tax Paid | Tax Assessment Tax Assessment Total Assessment is a certain percentage of the fair market value that is determined by local assessors to be the total taxable value of land and additions on the property. | Land | Improvement |
|---|---|---|---|---|
| 2025 | $151 | $10,000 | $10,000 | $0 |
| 2024 | $144 | $10,000 | $10,000 | $0 |
| 2023 | $148 | $10,000 | $10,000 | $0 |
| 2022 | $142 | $10,000 | $10,000 | $0 |
| 2021 | $84 | $10,000 | $10,000 | $0 |
| 2020 | $85 | $10,000 | $10,000 | $0 |
| 2019 | $87 | $10,000 | $10,000 | $0 |
| 2018 | $85 | $10,000 | $10,000 | $0 |
| 2017 | $83 | $10,000 | $10,000 | $0 |
| 2016 | $82 | $10,000 | $10,000 | $0 |
| 2015 | $55 | $10,000 | $10,000 | $0 |
| 2014 | $55 | $0 | $0 | $0 |
Source: Public Records
Map
Nearby Homes
- 1116 Champions Rest Rd Unit A
- 676 Lachicotte Rd
- 1276 Champions Rest Rd Unit D
- 7A Beechnut St
- 232 Boulware Rd
- 23 Edgebrook Dr Unit A
- 117 Branhamwood Rd
- 44 Briar Forest Dr
- 0 Highway 601 S Unit 19341129
- 149 Willow Creek Blvd Unit 1B
- 1114 Spring Dr
- 32 Glad Tidings Ln
- 36 State Road S-28-134
- DOVER Plan at Gates Village
- GALEN Plan at Gates Village
- AISLE Plan at Gates Village
- 1035 Rampart Ct
- HAYDEN Plan at Gates Village
- KERRY Plan at Gates Village
- ROBIE Plan at Gates Village
