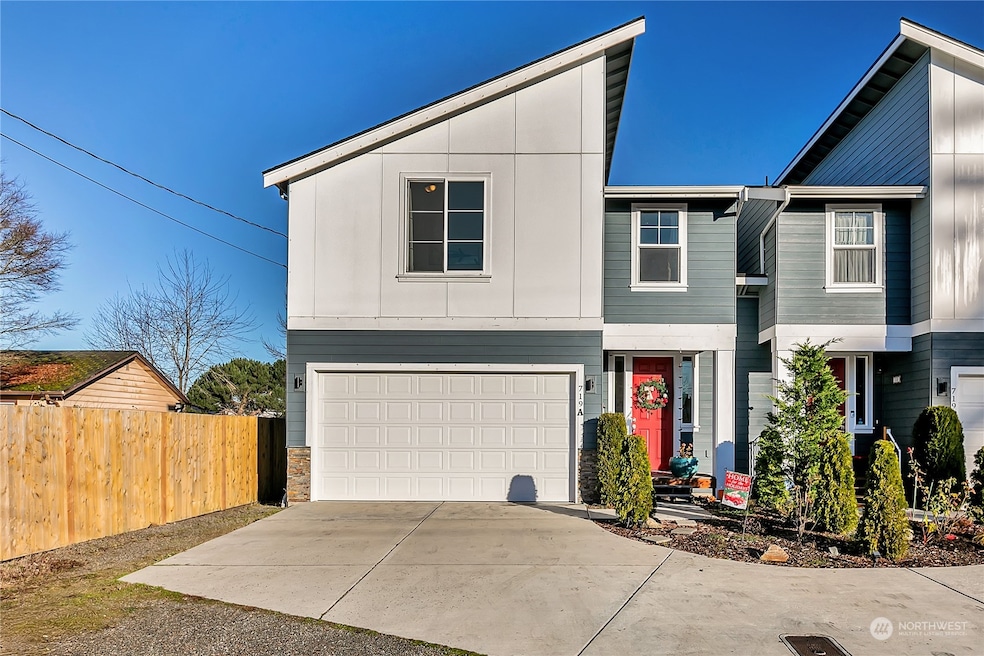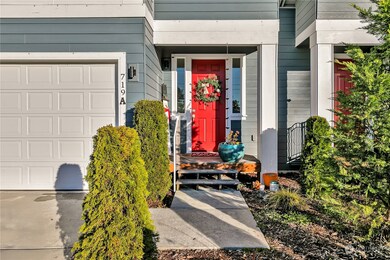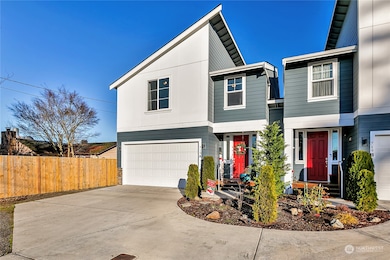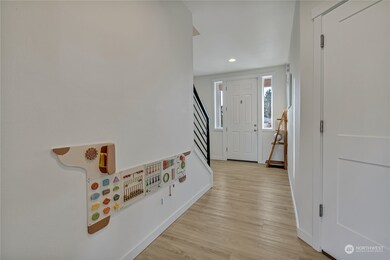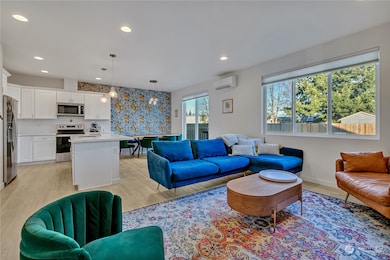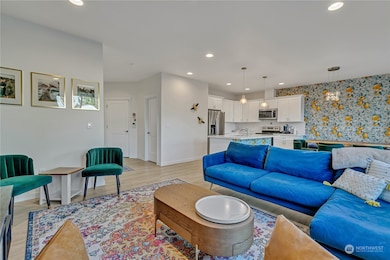
$696,600
- 3 Beds
- 2 Baths
- 1,614 Sq Ft
- 1512 Hollow Dale Place
- Unit A
- Everett, WA
Find your dream home in the exceptional Hollowdale collection in Everett, by Greencity Homes. The spacious Cascade floor plan features an oversized 2-car EV-capable garage, quartz-topped kitchen with floating island, 2 generously sized guest bedrooms & luxurious primary suite with a 4-piece bath + walk-in closet. With the Greencity Tailor Your Home Program, design your one-of-a-kind home with a
Andrew MacGillivray Windermere RE/Capitol Hill,Inc
