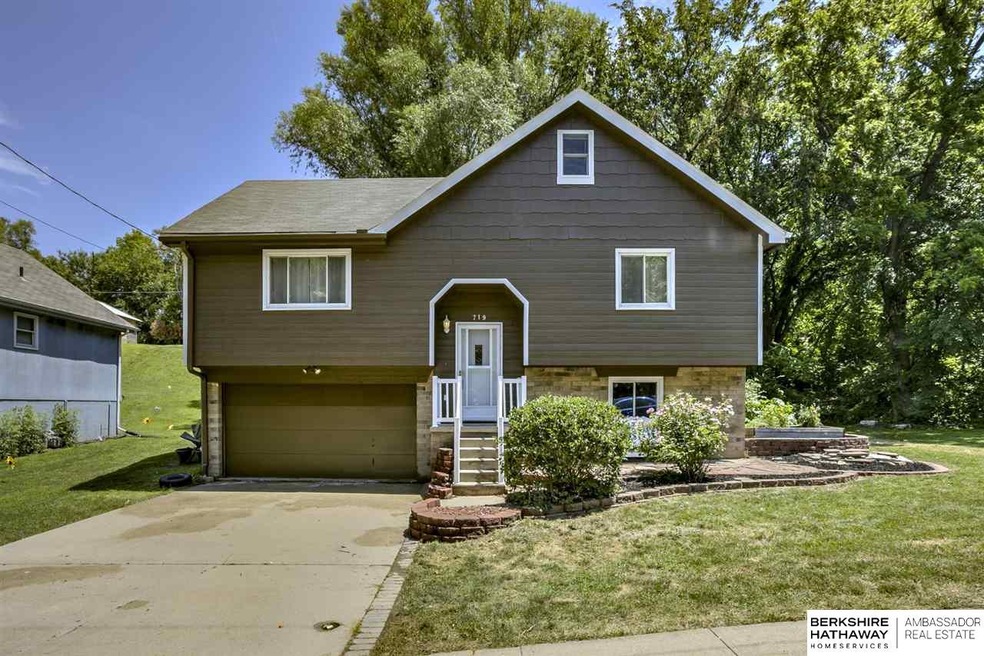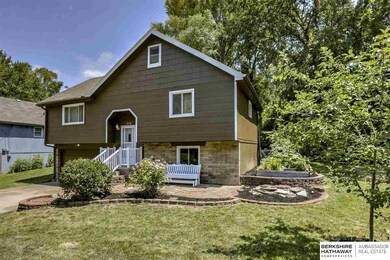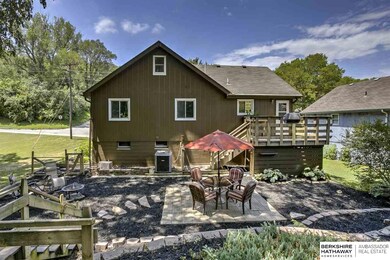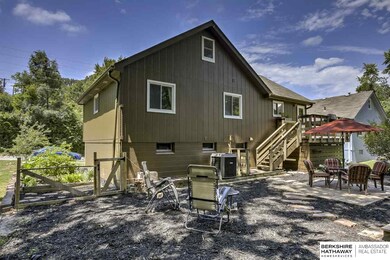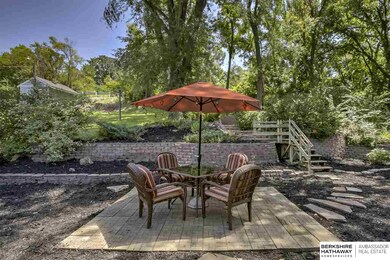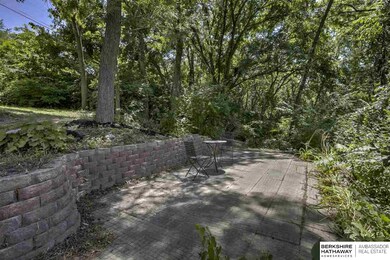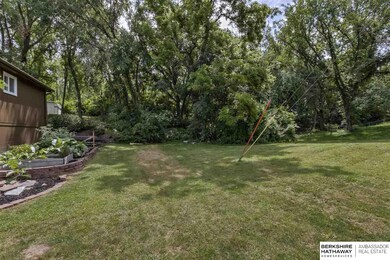
719 A St Plattsmouth, NE 68048
Estimated Value: $227,214 - $267,000
Highlights
- Deck
- Main Floor Bedroom
- Balcony
- Wood Flooring
- No HOA
- 2 Car Attached Garage
About This Home
As of August 2017Amazing Split Entry with ADDITIONAL lot included. New interior, exterior paint & carpet. Nice size rooms, big kitchen w/dining area. All appliances stay including washer & dryer. Basement finished with family room & ¾ bath. Deck has beautiful views of both patios. Attic is a bonus room with almost 500sq.ft. of extra living space. No duct work to the attic but home comes with a portable electric FP & A/C to heat & cool the attic. The additional lot included is big enough to build a man cave.
Last Agent to Sell the Property
Charleston Homes Realty LLC License #20090048 Listed on: 07/14/2017
Home Details
Home Type
- Single Family
Est. Annual Taxes
- $2,680
Year Built
- Built in 1989
Lot Details
- Sloped Lot
Parking
- 2 Car Attached Garage
Home Design
- Split Level Home
- Brick Exterior Construction
- Composition Roof
Interior Spaces
- Ceiling Fan
- Window Treatments
- Dining Area
- Basement
- Basement Windows
Kitchen
- Oven
- Dishwasher
- Disposal
Flooring
- Wood
- Wall to Wall Carpet
- Laminate
- Vinyl
Bedrooms and Bathrooms
- 3 Bedrooms
- Main Floor Bedroom
Laundry
- Dryer
- Washer
Outdoor Features
- Balcony
- Deck
- Patio
Schools
- Plattsmouth Elementary And Middle School
- Plattsmouth High School
Utilities
- Forced Air Heating and Cooling System
- Heating System Uses Gas
- Cable TV Available
Community Details
- No Home Owners Association
- Thompsons Subdivision
Listing and Financial Details
- Assessor Parcel Number 130242462 & 130228958
- Tax Block 700
Ownership History
Purchase Details
Home Financials for this Owner
Home Financials are based on the most recent Mortgage that was taken out on this home.Purchase Details
Home Financials for this Owner
Home Financials are based on the most recent Mortgage that was taken out on this home.Similar Homes in Plattsmouth, NE
Home Values in the Area
Average Home Value in this Area
Purchase History
| Date | Buyer | Sale Price | Title Company |
|---|---|---|---|
| Corbett Christopher | $159,000 | None Available | |
| Haas Joshua M | -- | Nlta |
Mortgage History
| Date | Status | Borrower | Loan Amount |
|---|---|---|---|
| Open | Corbett Christopher | $160,606 | |
| Closed | Haas Joshua | $160,606 | |
| Previous Owner | Haas Joshua M | $124,623 | |
| Previous Owner | Blume Kim E | $112,200 | |
| Previous Owner | Blume Mark A | $114,300 |
Property History
| Date | Event | Price | Change | Sq Ft Price |
|---|---|---|---|---|
| 08/31/2017 08/31/17 | Sold | $159,000 | -0.6% | $104 / Sq Ft |
| 07/30/2017 07/30/17 | Pending | -- | -- | -- |
| 07/14/2017 07/14/17 | For Sale | $160,000 | +31.1% | $105 / Sq Ft |
| 09/08/2014 09/08/14 | Sold | $122,000 | -9.6% | $74 / Sq Ft |
| 08/06/2014 08/06/14 | Pending | -- | -- | -- |
| 05/21/2014 05/21/14 | For Sale | $135,000 | -- | $81 / Sq Ft |
Tax History Compared to Growth
Tax History
| Year | Tax Paid | Tax Assessment Tax Assessment Total Assessment is a certain percentage of the fair market value that is determined by local assessors to be the total taxable value of land and additions on the property. | Land | Improvement |
|---|---|---|---|---|
| 2024 | $3,182 | $188,140 | $17,635 | $170,505 |
| 2023 | $3,803 | $185,217 | $14,712 | $170,505 |
| 2022 | $3,376 | $169,972 | $15,448 | $154,524 |
| 2021 | $3,258 | $158,482 | $11,317 | $147,165 |
| 2020 | $3,090 | $142,763 | $11,317 | $131,446 |
| 2019 | $3,053 | $142,763 | $11,317 | $131,446 |
| 2018 | $2,674 | $120,346 | $11,317 | $109,029 |
| 2017 | $2,671 | $120,346 | $11,317 | $109,029 |
| 2016 | $2,624 | $120,346 | $11,317 | $109,029 |
| 2015 | $2,599 | $120,346 | $11,317 | $109,029 |
| 2014 | $2,730 | $120,346 | $11,317 | $109,029 |
Agents Affiliated with this Home
-
Cindy Hartzell

Seller's Agent in 2017
Cindy Hartzell
Charleston Homes Realty LLC
(402) 933-7224
58 Total Sales
-
Jeffrey Cohn
J
Seller Co-Listing Agent in 2017
Jeffrey Cohn
eXp Realty LLC
(402) 769-3842
3 Total Sales
-
Gloria Allen

Buyer's Agent in 2017
Gloria Allen
BHHS Ambassador Real Estate
(402) 403-2599
30 Total Sales
-
Dave Anderson

Seller's Agent in 2014
Dave Anderson
NP Dodge Real Estate Sales, Inc.
(402) 415-4799
46 Total Sales
-
J
Seller Co-Listing Agent in 2014
Jan Anderson
NP Dodge Real Estate Sales, Inc.
Map
Source: Great Plains Regional MLS
MLS Number: 21712910
APN: 130242462
