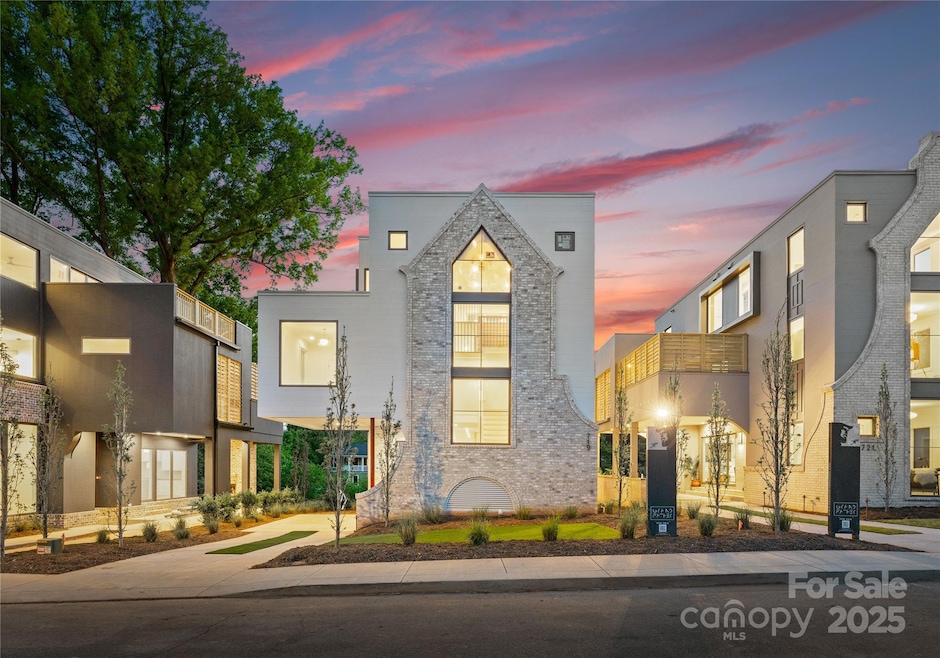719 Charles Ave Charlotte, NC 28205
North Charlotte NeighborhoodEstimated payment $10,198/month
Highlights
- New Construction
- Outdoor Fireplace
- Modern Architecture
- Open Floorplan
- Wood Flooring
- 2-minute walk to Charles Avenue Park
About This Home
Crafted through a visionary partnership between Grandfather Homes and Elite Design Group, this 5-bed / 5-bath custom residence offers elevated living in Heirloom at Mattie Rose. Main floor features an open-concept layout with dining and great room sliding doors opening to covered terrace with fireplace. Chef’s kitchen showcases Thermador appliances, large island, plus walk-in scullery. Main level office or bedroom with full bathroom. Primary suite offers two generous walk-in closets and bathroom with soaking tub, tile shower, and dual vanities. Third floor is an entertainer’s dream with rooftop terrace and cocktail pool, media room with wet bar, and full guest suite. Low-maintenance artificial turf in the front and rear yards. This artfully curated village of just nine custom homes combines luxury and sustainability in the heart of NoDa, offering walkable access to dining, nightlife, and culture. Come experience "art-itecture"—where every detail is designed to elevate your lifestyle.
Listing Agent
Grandfather Homes Inc. Brokerage Email: missy@grandfatherhomes.com License #304184 Listed on: 08/14/2025
Co-Listing Agent
Grandfather Homes Inc. Brokerage Email: missy@grandfatherhomes.com License #265995
Home Details
Home Type
- Single Family
Est. Annual Taxes
- $2,338
Year Built
- Built in 2025 | New Construction
Lot Details
- Infill Lot
- Property is zoned R5
Home Design
- Modern Architecture
- Brick Exterior Construction
- Hardboard
Interior Spaces
- 3-Story Property
- Open Floorplan
- Insulated Windows
- Family Room with Fireplace
- Crawl Space
Kitchen
- Gas Range
- Microwave
- Dishwasher
- Kitchen Island
- Disposal
Flooring
- Wood
- Tile
Bedrooms and Bathrooms
- Walk-In Closet
- 5 Full Bathrooms
- Soaking Tub
Parking
- Attached Carport
- Driveway
Outdoor Features
- Balcony
- Covered Patio or Porch
- Outdoor Fireplace
Schools
- Villa Heights Elementary School
- Eastway Middle School
- Garinger High School
Utilities
- Central Heating and Cooling System
Community Details
- Built by Grandfather Homes
- The Arts District Subdivision
Listing and Financial Details
- Assessor Parcel Number 08307628
Map
Home Values in the Area
Average Home Value in this Area
Tax History
| Year | Tax Paid | Tax Assessment Tax Assessment Total Assessment is a certain percentage of the fair market value that is determined by local assessors to be the total taxable value of land and additions on the property. | Land | Improvement |
|---|---|---|---|---|
| 2025 | $2,338 | $948,300 | $308,800 | $639,500 |
| 2024 | $2,338 | $308,800 | $308,800 | -- |
| 2023 | $2,265 | $308,800 | $308,800 | $0 |
| 2022 | $1,737 | $180,000 | $180,000 | $0 |
| 2021 | $1,737 | $180,000 | $180,000 | $0 |
| 2020 | $1,737 | $180,000 | $180,000 | $0 |
| 2019 | $1,737 | $180,000 | $180,000 | $0 |
| 2018 | $1,181 | $90,000 | $90,000 | $0 |
| 2017 | $1,165 | $90,000 | $90,000 | $0 |
| 2016 | $1,165 | $90,000 | $90,000 | $0 |
| 2015 | $1,165 | $90,000 | $90,000 | $0 |
Property History
| Date | Event | Price | Change | Sq Ft Price |
|---|---|---|---|---|
| 08/14/2025 08/14/25 | For Sale | $1,850,000 | -- | $540 / Sq Ft |
Purchase History
| Date | Type | Sale Price | Title Company |
|---|---|---|---|
| Special Warranty Deed | $2,264,500 | None Listed On Document |
Mortgage History
| Date | Status | Loan Amount | Loan Type |
|---|---|---|---|
| Open | $1,350,000 | Construction | |
| Previous Owner | $1,687,500 | New Conventional |
Source: Canopy MLS (Canopy Realtor® Association)
MLS Number: 4278426
APN: 083-076-28
- 715 Charles Ave
- 803 Charles Ave
- 807 Charles Ave
- 2518 Pinckney Ave
- 476 E 33rd St
- 460 E 33rd St
- 1009 Leigh Ave
- 2338 Yadkin Ave Unit D407
- 2338 Yadkin Ave Unit D205
- 2338 Yadkin Ave Unit D505
- 2338 Yadkin Ave Unit 203D
- 3123 N Davidson St Unit 301
- 3123 N Davidson St Unit 208
- 1027 Woodside Ave
- 2927 Clemson Ave
- 1209 Leigh Ave
- 2208 Parson St
- 3206 Spencer St
- 2217 Yadkin Ave
- 1315 Charles Ave
- 721 Charles Ave
- 3024 Yadkin Ave
- 411 Charles Ave
- 2901 N Davidson St
- 3010 Festivus Ct
- 703 Rollerton Rd
- 2509 N Davidson St
- 3205 N Davidson St Unit 205
- 3205 N Davidson St
- 424 E 36th St
- 2300 N Davidson St
- 720 E 36th St
- 2818 Cullman Ave
- 715 E 36th St
- 3310 N Davidson St
- 2226 N Davidson St
- 423 E 36th St
- 300 E 36th St Unit C1
- 300 E 36th St Unit A2
- 300 E 36th St Unit B1







