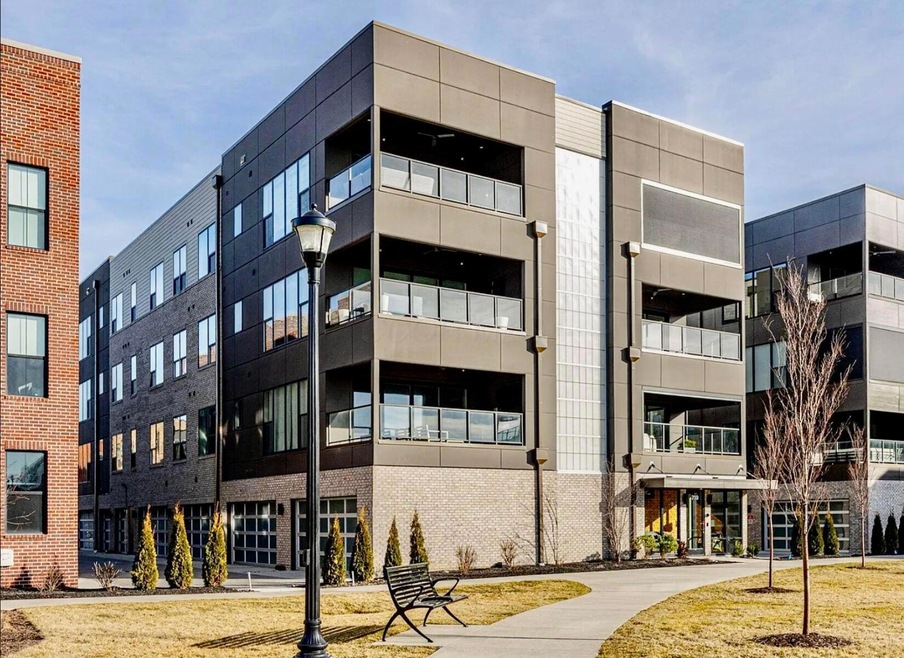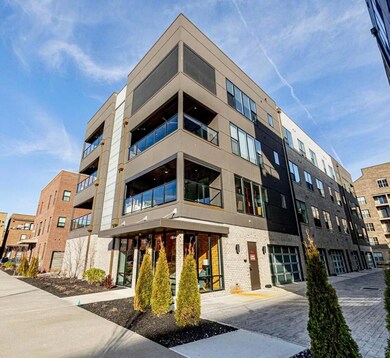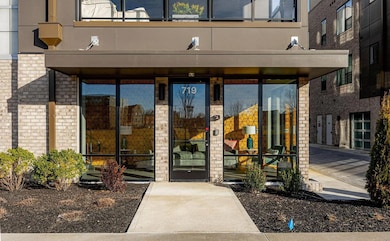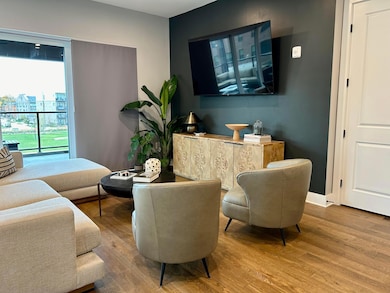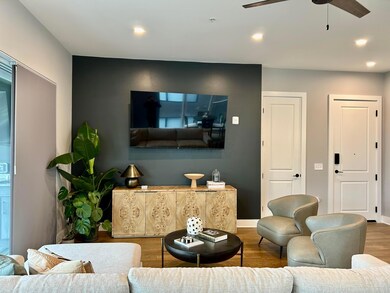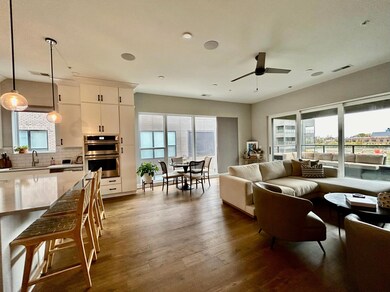
719 Civitas Ave Unit 304 Columbus, OH 43215
Italian Village NeighborhoodHighlights
- Ranch Style House
- Balcony
- Central Air
- End Unit
- 2 Car Attached Garage
- Heating Available
About This Home
As of March 2025Highly sought location in the Short North! End unit condo with views overlooking the community park! Beautiful 2 bedroom, 2 bath condo with all high-end custom upgrades throughout! Incredible natural light with southern exposure and wall of panoramic windows that slide open to create indoor/outdoor living space onto the tiled patio! The chef's kitchen is a showcase, with quartz counters, 42'' cabinets, center island and upgraded Jenn-Air appliances. Wood flooring throughout. The primary bedroom has en-suite full bath and large custom walk-in closet. Covered patio w/ elec. heaters to extend the outdoor entertainment season, & offers an outdoor kitchen w/ quartz counter, grill, wet bar, & built-in beverage cooler! All this & a two car garage! Subject to sellers finding suitable home.
Last Agent to Sell the Property
RE/MAX Unlimited Results Realty License #2016000265 Listed on: 11/14/2024

Last Buyer's Agent
RE/MAX Unlimited Results Realty License #2016000265 Listed on: 11/14/2024

Property Details
Home Type
- Condominium
Est. Annual Taxes
- $1,396
Year Built
- Built in 2020
Lot Details
- End Unit
- 1 Common Wall
HOA Fees
- $359 Monthly HOA Fees
Parking
- 2 Car Attached Garage
Home Design
- 1,210 Sq Ft Home
- Ranch Style House
- Brick Exterior Construction
- Slab Foundation
Kitchen
- Gas Range
- Microwave
- Dishwasher
Bedrooms and Bathrooms
- 2 Main Level Bedrooms
- 2 Full Bathrooms
Laundry
- Laundry on main level
- Electric Dryer Hookup
Outdoor Features
- Balcony
Utilities
- Central Air
- Heating Available
- Gas Available
Listing and Financial Details
- Assessor Parcel Number 010-302718
Community Details
Overview
- Association fees include gas, insurance, sewer, trash, water, snow removal
- Association Phone (614) 481-4411
- Cps HOA
- On-Site Maintenance
Recreation
- Snow Removal
Similar Homes in Columbus, OH
Home Values in the Area
Average Home Value in this Area
Property History
| Date | Event | Price | Change | Sq Ft Price |
|---|---|---|---|---|
| 03/13/2025 03/13/25 | Sold | $597,000 | -5.2% | $493 / Sq Ft |
| 02/14/2025 02/14/25 | Pending | -- | -- | -- |
| 11/14/2024 11/14/24 | For Sale | $629,900 | +7.7% | $521 / Sq Ft |
| 05/17/2024 05/17/24 | Sold | $585,000 | 0.0% | $483 / Sq Ft |
| 04/05/2024 04/05/24 | Price Changed | $585,000 | -2.5% | $483 / Sq Ft |
| 02/09/2024 02/09/24 | For Sale | $599,900 | +18.2% | $496 / Sq Ft |
| 07/16/2021 07/16/21 | Sold | $507,406 | 0.0% | $354 / Sq Ft |
| 04/08/2021 04/08/21 | Pending | -- | -- | -- |
| 12/05/2020 12/05/20 | For Sale | $507,406 | -- | $354 / Sq Ft |
Tax History Compared to Growth
Agents Affiliated with this Home
-
Janet Herzog

Seller's Agent in 2025
Janet Herzog
RE/MAX
(419) 618-2220
1 in this area
154 Total Sales
-
Brandon Prewitt

Seller's Agent in 2024
Brandon Prewitt
RE/MAX
(614) 394-2910
8 in this area
246 Total Sales
-
N
Buyer's Agent in 2024
NON MEMBER
NON MEMBER OFFICE
-
Rudolph Wesolek

Seller's Agent in 2021
Rudolph Wesolek
Thrive Realty, Ltd.
(614) 499-4959
40 in this area
111 Total Sales
Map
Source: Columbus and Central Ohio Regional MLS
MLS Number: 224040469
- 719 Civitas Ave Unit 401
- 705 Civitas Ave Unit 402
- 311 Cornelius St
- 298 Dickinson St
- 312 Cornelius St
- 304 Cornelius St
- 298 Dickenson St
- 292 Dickenson St
- 290 Dickenson St
- 289 Neruda Ave
- 304 Neruda Ave
- 270 Dickenson St Unit 401
- 270 Dickenson St Unit 403
- 270 Dickenson St Unit 301
- 270 Dickenson St Unit 304
- 270 Dickenson St Unit 201
- 270 Dickenson St Unit 303
- 270 Dickenson St Unit 402
- 270 Dickenson St Unit 302
- 270 Dickenson St Unit 202
