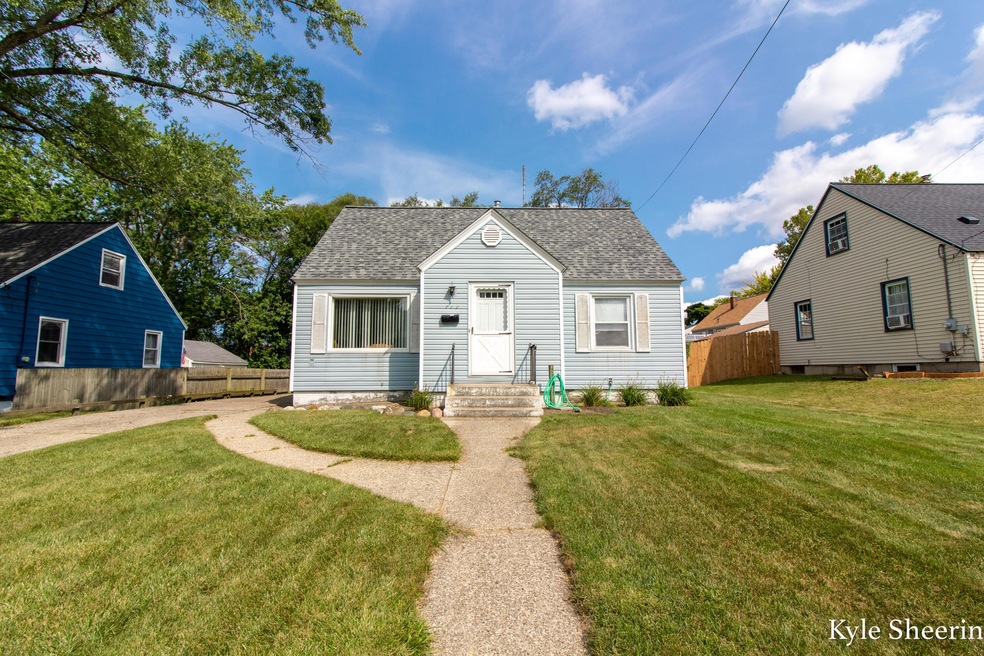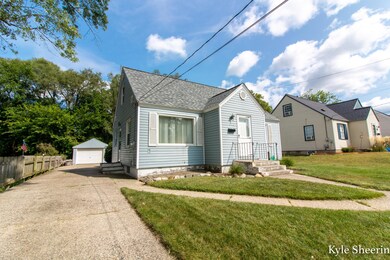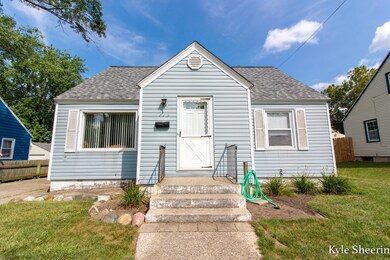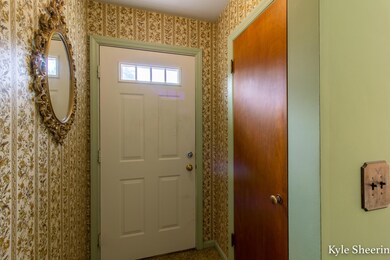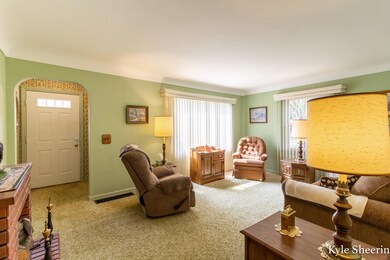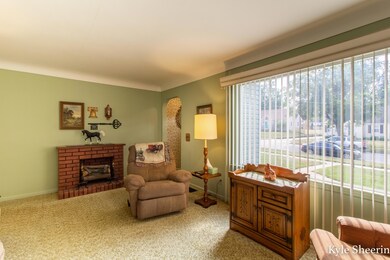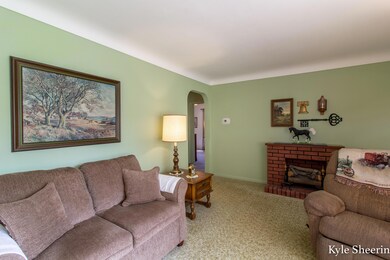
719 Colrain St SW Wyoming, MI 49509
Clyde Park NeighborhoodHighlights
- Cape Cod Architecture
- 1 Car Detached Garage
- Porch
- Wood Flooring
- Cul-De-Sac
- Eat-In Kitchen
About This Home
As of October 2024Welcome to 719 Colrain! This well-loved home, cared for by the same owner for the past 48 years, is hoping to find new owners to cherish it as much as they have. Located in the heart of Wyoming, this 3-bedroom, 1-bathroom gem is in fantastic shape and waiting for new owners to make it their own. The main floor features two cozy bedrooms, a full bath, a functional kitchen, and a welcoming living room—perfect for everyday living. Head upstairs to find a roomy cape cod-style space, perfect for a primary suite, home office, or a fun playroom.
While you'll likely want to add your personal touches to the style, the home is full of quality updates, including a brand new roof (installed this spring!), vinyl windows, updated plumbing, and an updated high-efficiency furnace and AC. The basement is spotless and full of potential. Whether you're envisioning more living space or an extra bathroom, it's ready for whatever you have in mind.
Last Agent to Sell the Property
Independence Realty (Main) License #6506049372 Listed on: 09/09/2024
Home Details
Home Type
- Single Family
Est. Annual Taxes
- $2,003
Year Built
- Built in 1950
Lot Details
- 679 Sq Ft Lot
- Lot Dimensions are 55.2' x 133.17'
- Cul-De-Sac
- Shrub
- Level Lot
- Garden
Parking
- 1 Car Detached Garage
- Front Facing Garage
Home Design
- Cape Cod Architecture
- Shingle Roof
- Vinyl Siding
Interior Spaces
- 1,310 Sq Ft Home
- 2-Story Property
- Ceiling Fan
- Replacement Windows
- Insulated Windows
- Window Treatments
- Window Screens
Kitchen
- Eat-In Kitchen
- Oven
- Microwave
Flooring
- Wood
- Carpet
- Laminate
Bedrooms and Bathrooms
- 3 Bedrooms | 2 Main Level Bedrooms
- 1 Full Bathroom
Laundry
- Laundry on main level
- Dryer
- Washer
- Sink Near Laundry
Basement
- Basement Fills Entire Space Under The House
- Laundry in Basement
Outdoor Features
- Patio
- Porch
Utilities
- Forced Air Heating and Cooling System
- Heating System Uses Natural Gas
- Natural Gas Water Heater
- High Speed Internet
- Phone Available
- Cable TV Available
Ownership History
Purchase Details
Home Financials for this Owner
Home Financials are based on the most recent Mortgage that was taken out on this home.Purchase Details
Purchase Details
Purchase Details
Similar Homes in the area
Home Values in the Area
Average Home Value in this Area
Purchase History
| Date | Type | Sale Price | Title Company |
|---|---|---|---|
| Warranty Deed | $230,000 | None Listed On Document | |
| Deed | -- | None Listed On Document | |
| Quit Claim Deed | -- | None Listed On Document | |
| Quit Claim Deed | -- | None Available |
Mortgage History
| Date | Status | Loan Amount | Loan Type |
|---|---|---|---|
| Open | $207,000 | New Conventional |
Property History
| Date | Event | Price | Change | Sq Ft Price |
|---|---|---|---|---|
| 10/10/2024 10/10/24 | Sold | $230,000 | +7.0% | $176 / Sq Ft |
| 09/16/2024 09/16/24 | Pending | -- | -- | -- |
| 09/09/2024 09/09/24 | For Sale | $215,000 | -- | $164 / Sq Ft |
Tax History Compared to Growth
Tax History
| Year | Tax Paid | Tax Assessment Tax Assessment Total Assessment is a certain percentage of the fair market value that is determined by local assessors to be the total taxable value of land and additions on the property. | Land | Improvement |
|---|---|---|---|---|
| 2024 | $1,936 | $108,500 | $0 | $0 |
| 2023 | $2,002 | $92,200 | $0 | $0 |
| 2022 | $1,844 | $80,000 | $0 | $0 |
| 2021 | $1,801 | $74,100 | $0 | $0 |
| 2020 | $1,643 | $67,400 | $0 | $0 |
| 2019 | $1,761 | $59,900 | $0 | $0 |
| 2018 | $1,728 | $56,300 | $0 | $0 |
| 2017 | $1,684 | $47,700 | $0 | $0 |
| 2016 | $1,625 | $44,100 | $0 | $0 |
| 2015 | $1,606 | $44,100 | $0 | $0 |
| 2013 | -- | $39,400 | $0 | $0 |
Agents Affiliated with this Home
-
Kyle Sheerin

Seller's Agent in 2024
Kyle Sheerin
Independence Realty (Main)
(616) 481-8288
2 in this area
109 Total Sales
-
Paul Marantette

Buyer's Agent in 2024
Paul Marantette
Green Square Properties LLC
(313) 727-5570
1 in this area
107 Total Sales
Map
Source: Southwestern Michigan Association of REALTORS®
MLS Number: 24047406
APN: 41-17-13-101-012
- 2912 Woodward Ave SW
- 3020 Clyde Park Ave SW
- 1001 Cricklewood St SW
- 2732 Newstead Ave SW
- 2633 Poe Ave SW
- 2525 Woodward Ave SW
- 3334 Badger Ave SW
- 948 33rd St SW
- 932 Kentfield St SW
- 834 34th St SW
- 918 34th St SW
- 1253 Cricklewood St SW
- 1004 34th St SW
- 1272 Den Hertog St SW
- 705 Burns St SW
- 106 Celia St SW
- 123 Oneida St SW
- 2454 de Hoop Ave SW
- 3403 Raven Ave SW
- 2237 Clyde Park Ave SW
