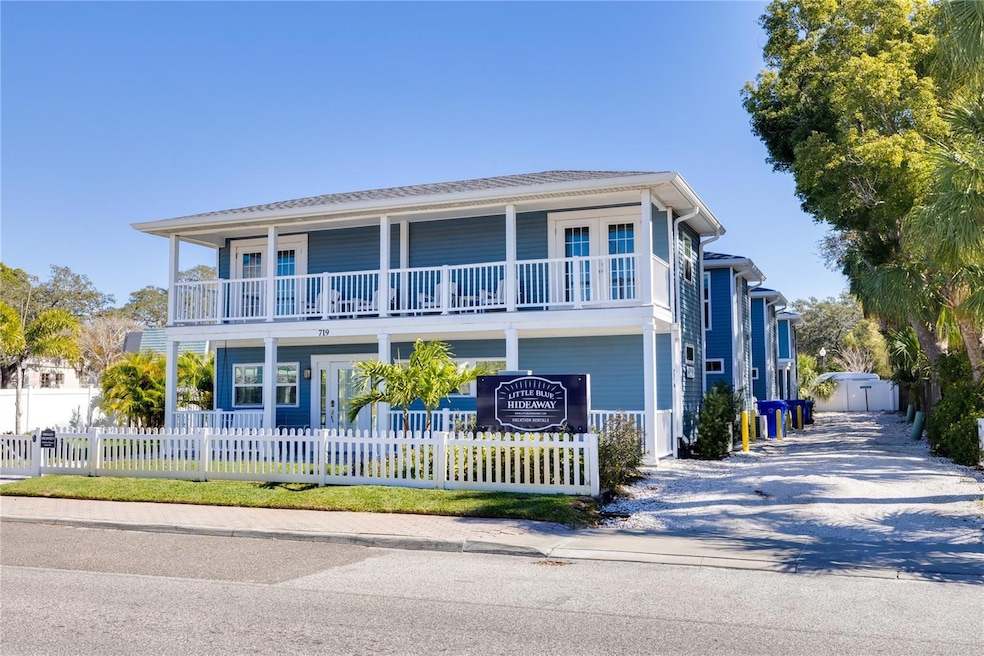719 Douglas Ave Dunedin, FL 34698
Wood Street NeighborhoodEstimated payment $13,010/month
Highlights
- New Construction
- In Ground Pool
- High Ceiling
- San Jose Elementary School Rated 10
- Open Floorplan
- 1-minute walk to John R. Lawrence Pioneer Park
About This Home
Constructed in 2021, this exceptional income-producing property is located in the highly desirable downtown Dunedin, Florida. The property comprises four two-story buildings, each featuring a loft-style unit with an open-concept floor plan, soaring ceilings, and private outdoor spaces, including porches, balconies, or patios. Each unit also includes a dedicated driveway with assigned parking. The property is complemented by an in-ground swimming pool surrounded by tropical landscaping, creating a private and tranquil atmosphere for residents or guests. Designed with functionality and aesthetics in mind, the units are fully furnished with modern decor and large windows that maximize natural light throughout the interior spaces. Strategically situated in the "Downtown Core" zoning district, the property benefits from zoning allowances for transient use and short-term rentals (less than 90 days, as defined by Dunedin regulations). Its location in a non-flood zone and proximity to Main Street, the waterfront, and an array of restaurants, breweries, shops, and local attractions enhance its appeal as a turnkey investment opportunity. This property offers an ideal combination of modern design, premium location, and revenue potential.
Listing Agent
THE MULTIFAMILY FIRM LLC Brokerage Phone: 941-444-6160 License #3256975 Listed on: 11/19/2024
Co-Listing Agent
THE MULTIFAMILY FIRM LLC Brokerage Phone: 941-444-6160 License #3266689
Property Details
Home Type
- Multi-Family
Est. Annual Taxes
- $28,304
Year Built
- Built in 2021 | New Construction
Lot Details
- 0.29 Acre Lot
- Lot Dimensions are 83x150
- Fenced
Home Design
- Quadruplex
- Slab Foundation
- Frame Construction
- Shingle Roof
- Vinyl Siding
Interior Spaces
- 2,640 Sq Ft Home
- Open Floorplan
- High Ceiling
- Window Treatments
Kitchen
- Built-In Oven
- Cooktop
- Recirculated Exhaust Fan
- Microwave
- Freezer
- Solid Surface Countertops
- Solid Wood Cabinet
Bedrooms and Bathrooms
- 5 Bedrooms
- 3 Bathrooms
Laundry
- Laundry in unit
- Dryer
- Washer
Eco-Friendly Details
- Reclaimed Water Irrigation System
Pool
- In Ground Pool
- Pool Tile
Outdoor Features
- Balcony
- Courtyard
Utilities
- Central Heating and Cooling System
- Thermostat
- Electric Water Heater
- Cable TV Available
Listing and Financial Details
- Visit Down Payment Resource Website
- Legal Lot and Block 1 / 89010
- Assessor Parcel Number 34-28-15-89010-000-0010
Community Details
Overview
- No Home Owners Association
- 4 Buildings
- 4 Units
- Talbots Sub Subdivision
Building Details
- Gross Income $227,987
Map
Home Values in the Area
Average Home Value in this Area
Property History
| Date | Event | Price | Change | Sq Ft Price |
|---|---|---|---|---|
| 07/09/2025 07/09/25 | Price Changed | $1,999,000 | -8.1% | $757 / Sq Ft |
| 06/03/2025 06/03/25 | Price Changed | $2,175,000 | -5.4% | $824 / Sq Ft |
| 05/23/2025 05/23/25 | For Sale | $2,299,000 | 0.0% | $871 / Sq Ft |
| 04/12/2025 04/12/25 | Pending | -- | -- | -- |
| 11/20/2024 11/20/24 | Price Changed | $2,299,000 | -6.2% | $871 / Sq Ft |
| 11/19/2024 11/19/24 | For Sale | $2,450,000 | +366.7% | $928 / Sq Ft |
| 03/23/2020 03/23/20 | Sold | $525,000 | +5.2% | $413 / Sq Ft |
| 03/07/2020 03/07/20 | Pending | -- | -- | -- |
| 03/01/2020 03/01/20 | For Sale | $499,000 | -- | $392 / Sq Ft |
Source: Stellar MLS
MLS Number: A4629637
APN: 34-28-15-89010-000-0010
- 474 Glencairn Cir
- 300 President St
- 559 Scotland St
- 556 Virginia St
- 554 Louden Ave
- 200 Main St Unit 202
- 525 Broadway
- 250 Aberdeen St
- 946 Highland Ave Unit 24
- 946 Highland Ave Unit 23
- 617 Scotland St
- 620 Scotland St
- 632 Edgewater Dr Unit 633
- 632 Edgewater Dr Unit 832
- 612 Magnolia St
- 961 Victoria Dr
- 985 Wellington Ct
- 411 Locklie St
- 380 Hancock St
- 400 Broadway
- 456 Wood St
- 459 Main St Unit B
- 657 Broadway Unit C
- 341 Albert St
- 331 Albert St
- 624 Douglas Ave
- 433 James St Unit 435
- 966 Douglas Ave
- 727 Milwaukee Ave Unit 6
- 557 Wilkie St
- 946 Highland Ave Unit 24
- 632 Edgewater Dr Unit 633
- 632 Edgewater Dr Unit 235
- 632 Edgewater Dr Unit 238
- 240 Lyndhurst St
- 504 Milwaukee Ave Unit B
- 504 Milwaukee Ave Unit A
- 416 Skinner Blvd Unit B
- 640 Magnolia St
- 501 Milwaukee Ave







