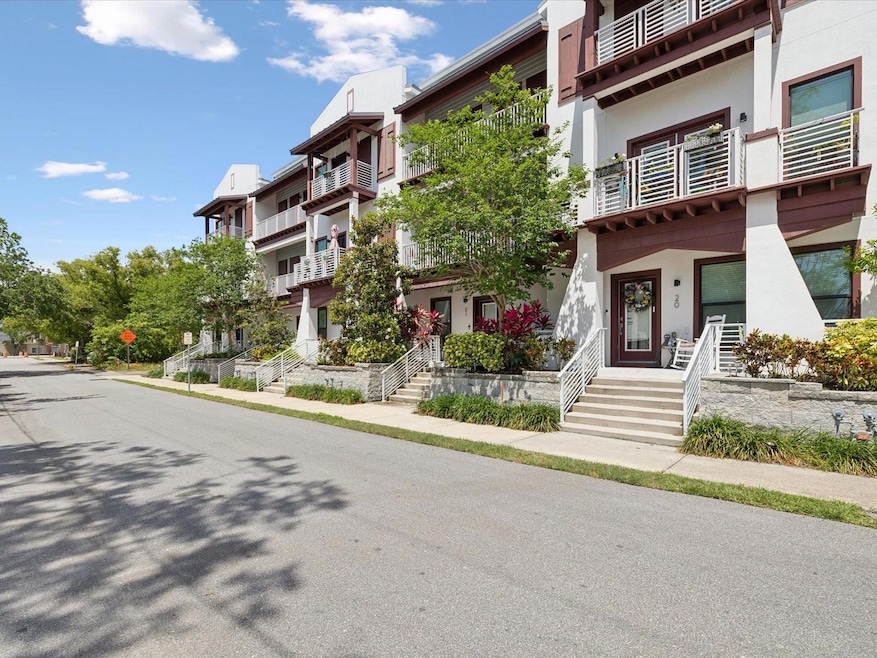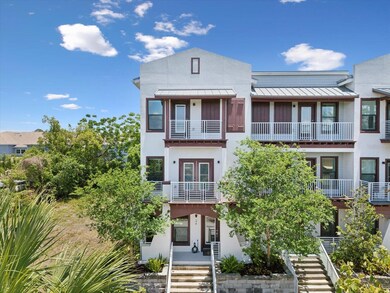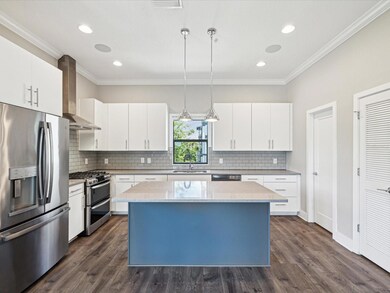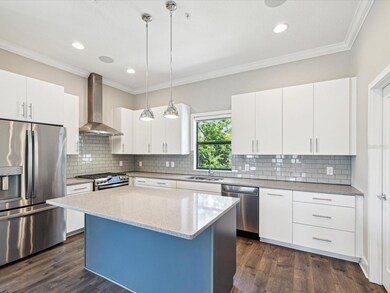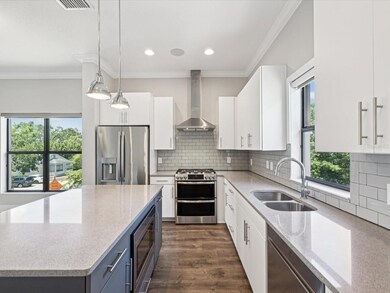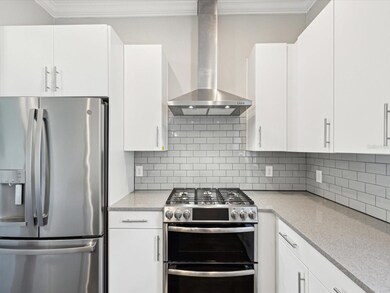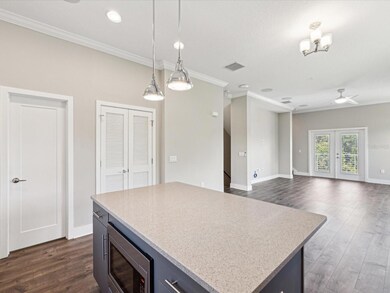946 Highland Ave Unit 24 Dunedin, FL 34698
Downtown Dunedin NeighborhoodHighlights
- Property is near a marina
- Property is near public transit
- Stone Countertops
- City View
- End Unit
- 3-minute walk to Elizabeth Skinner-Jackson Park
About This Home
Discover the charm and convenience of Downtown Dunedin living in this beautifully appointed 3 bedroom, 3.5 bath, 2 Car Garage townhome at Gramercy Court. This spacious residence offers the perfect blend of modern comfort and coastal lifestyle, all within walking distance to Dunedin’s vibrant shops, dining, breweries, waterfront, events and more! End unit with bright and open living area, Spacious Master Bedroom and each of the three bedrooms feature their own en suite bathroom, providing privacy and comfort for family or guests. Living in Downtown has it perks! Walk to local restaurants, coffee shops, and galleries Enjoy year-round festivals and the famous Dunedin Farmers Market Bike to the Pinellas Trail or stroll to the marina and quick access to Clearwater Beach and Tampa. This townhome is more than just a place to live, it’s a lifestyle. Pets ok!
Listing Agent
ENGEL & VOLKERS BELLEAIR Brokerage Phone: 727-461-1000 License #3141669 Listed on: 07/08/2025

Townhouse Details
Home Type
- Townhome
Est. Annual Taxes
- $8,509
Year Built
- Built in 2020
Lot Details
- End Unit
- Street terminates at a dead end
- West Facing Home
- Landscaped
- Irrigation Equipment
Parking
- 2 Car Attached Garage
- Garage Door Opener
Home Design
- Tri-Level Property
Interior Spaces
- 1,827 Sq Ft Home
- Ceiling Fan
- Shades
- Blinds
- French Doors
- City Views
Kitchen
- Eat-In Kitchen
- Range<<rangeHoodToken>>
- <<microwave>>
- Dishwasher
- Stone Countertops
- Disposal
Flooring
- Laminate
- Tile
Bedrooms and Bathrooms
- 3 Bedrooms
- Walk-In Closet
Laundry
- Laundry on upper level
- Dryer
- Washer
Outdoor Features
- Property is near a marina
- Balcony
- Covered patio or porch
- Exterior Lighting
Location
- Property is near public transit
- Property is near a golf course
Utilities
- Central Heating and Cooling System
- Thermostat
- Tankless Water Heater
- Water Softener
Listing and Financial Details
- Residential Lease
- Security Deposit $4,000
- Property Available on 7/8/25
- The owner pays for grounds care, sewer, trash collection, water
- 12-Month Minimum Lease Term
- $50 Application Fee
- 1 to 2-Year Minimum Lease Term
- Assessor Parcel Number 27-28-15-39349-000-0240
Community Details
Overview
- Property has a Home Owners Association
- Condominium Associates Association
- Highland Townhomes Subdivision
Pet Policy
- Pets up to 30 lbs
- 2 Pets Allowed
- $300 Pet Fee
Map
Source: Stellar MLS
MLS Number: TB8404400
APN: 27-28-15-39349-000-0240
- 946 Highland Ave Unit 47
- 946 Highland Ave Unit 23
- 425 Highland Ct
- 985 Wellington Ct
- 458 Grant St
- 351 Hancock St
- 1012 Milwaukee Ave
- 556 Virginia St
- 551 Bay St
- 950 Broadway Unit 103
- 549 Bay St
- 719 Douglas Ave
- 1046 Bass Blvd
- 1040 Broadway
- 620 Scotland St
- 742 Main St
- 559 Scotland St
- 200 Main St Unit 204
- 200 Main St Unit 202
- 328 Pershing St
- 416 Skinner Blvd Unit B
- 966 Douglas Ave
- 602 Skinner Blvd
- 525 Bay St
- 459 Main St Unit B
- 1028 Bass Blvd
- 727 Milwaukee Ave Unit 1
- 646 Wood St
- 612 Bass Ct Unit 1116-A.1410403
- 612 Bass Ct Unit 600-A.1410401
- 612 Bass Ct Unit 602-2-C.1410406
- 612 Bass Ct Unit 1116-C.1410404
- 612 Bass Ct Unit 1124-B.1410405
- 612 Bass Ct
- 657 Broadway Unit C
- 557 Wilkie St
- 341 Albert St
- 331 Albert St
- 634 Melissa Rd
- 845 Maple Ct Unit 103
