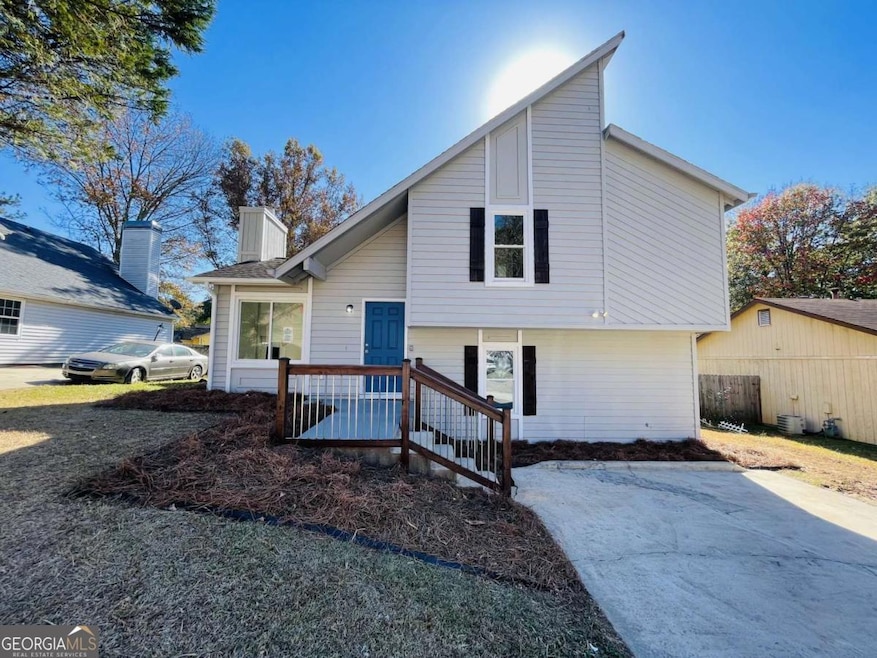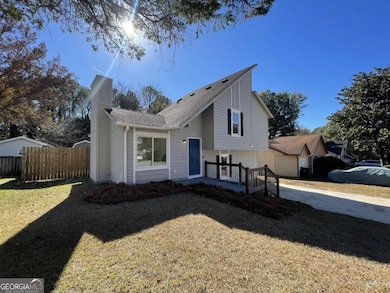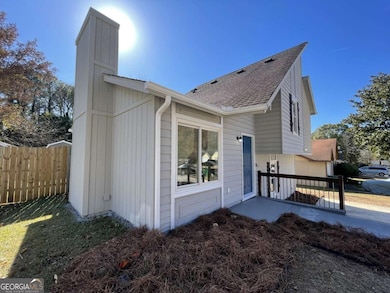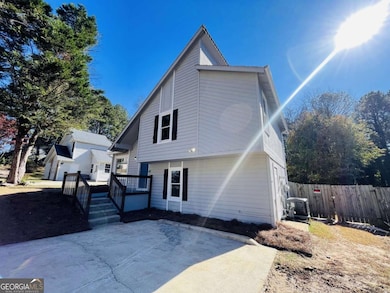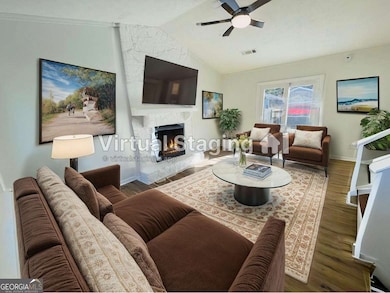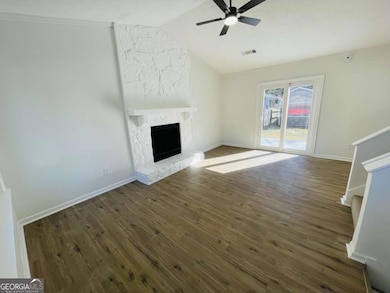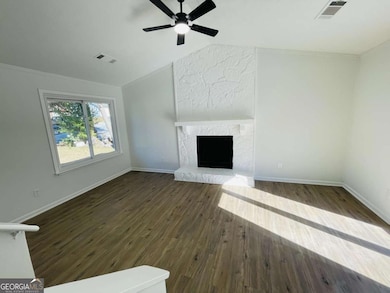719 Durham Crossing Stone Mountain, GA 30083
Estimated payment $1,369/month
Highlights
- Very Popular Property
- No HOA
- Park
- Traditional Architecture
- Patio
- Laundry Room
About This Home
NEWLY RENOVATED HOME - A MUST SEE! Welcome to this beautifully updated 3-bedroom, 2-bath single-family home nestled in a quiet, family-friendly neighborhood of Stone Mountain. From the moment you step inside, you'll feel right at home with the warm, inviting atmosphere and thoughtful upgrades throughout. Enjoy cooking and gathering in the modern, fully updated kitchen featuring a 36-inch gas range, brand-new appliances, and stylish finishes. The home boasts new flooring throughout, freshly tiled bathrooms, and all-new fixtures-including new toilets, a new tub, and a tankless hot water heater for comfort and efficiency. Relax by the cozy fireplace or step outside to the spacious backyard, perfect for family gatherings and pets to play. The outdoor shed provides extra storage, while the back patio offers the ideal space for family barbecues or quiet evenings under the stars. This home blends comfort, functionality, and charm-everything a growing family needs to thrive. Conveniently located less than 2 miles to interstate 285, 8 miles to Stone Mountain Park, and within minutes to shopping, dining, and other local amenities, it's the perfect place to put down roots and make lasting memories.
Home Details
Home Type
- Single Family
Est. Annual Taxes
- $1,283
Year Built
- Built in 1985
Lot Details
- 7,405 Sq Ft Lot
- Privacy Fence
- Back Yard Fenced
Parking
- Off-Street Parking
Home Design
- Traditional Architecture
- Fixer Upper
- Slab Foundation
- Composition Roof
- Wood Siding
Interior Spaces
- 3-Story Property
- Living Room with Fireplace
- Dishwasher
- Laundry Room
Flooring
- Carpet
- Tile
- Vinyl
Bedrooms and Bathrooms
- 3 Bedrooms
- 2 Full Bathrooms
Home Security
- Carbon Monoxide Detectors
- Fire and Smoke Detector
Outdoor Features
- Patio
Schools
- Dunaire Elementary School
- Freedom Middle School
- Clarkston High School
Utilities
- Central Air
- Heating System Uses Natural Gas
- Cable TV Available
Community Details
Overview
- No Home Owners Association
- Durham Crossing Subdivision
Recreation
- Park
Map
Home Values in the Area
Average Home Value in this Area
Tax History
| Year | Tax Paid | Tax Assessment Tax Assessment Total Assessment is a certain percentage of the fair market value that is determined by local assessors to be the total taxable value of land and additions on the property. | Land | Improvement |
|---|---|---|---|---|
| 2025 | $1,145 | $87,160 | $16,840 | $70,320 |
| 2024 | $1,283 | $91,080 | $16,840 | $74,240 |
| 2023 | $1,283 | $89,120 | $15,000 | $74,120 |
| 2022 | $613 | $69,320 | $15,000 | $54,320 |
| 2021 | $613 | $41,720 | $6,000 | $35,720 |
| 2020 | $593 | $38,600 | $6,000 | $32,600 |
| 2019 | $490 | $30,240 | $6,000 | $24,240 |
| 2018 | $421 | $26,040 | $6,000 | $20,040 |
| 2017 | $427 | $23,400 | $6,000 | $17,400 |
| 2016 | $376 | $19,680 | $6,000 | $13,680 |
| 2014 | $391 | $21,880 | $6,000 | $15,880 |
Property History
| Date | Event | Price | List to Sale | Price per Sq Ft |
|---|---|---|---|---|
| 11/24/2025 11/24/25 | Price Changed | $239,000 | -2.0% | -- |
| 11/18/2025 11/18/25 | Price Changed | $244,000 | -2.0% | -- |
| 11/14/2025 11/14/25 | For Sale | $249,000 | -- | -- |
Purchase History
| Date | Type | Sale Price | Title Company |
|---|---|---|---|
| Warranty Deed | $160,150 | -- | |
| Trustee Deed | -- | -- | |
| Warranty Deed | -- | -- |
Source: Georgia MLS
MLS Number: 10643812
APN: 15-253-07-019
- 798 Durham Trail
- 3909 S Creek Ct
- 3959 Wood Path Dr
- 3880 Springleaf Ct
- 3892 Springleaf Point
- 3901 Wood Path Dr
- 3884 Wood Path Dr
- 905 S Indian Creek Dr
- 3901 W Wood Path
- 4094 Carlisle Place
- 3907 Dunaire Dr
- 3925 Dunaire Dr
- 3838 Danbury Ln
- 4128 Indian Manor Dr
- 3943 Dunaire Dr
- 656 Cheviot Dr
- 1113 S Indian Creek Dr
- 830 Durham Crossing
- 3904 Durham Park Rd
- 3868 Springleaf Point
- 3852 W Wood Path
- 3823 Kingswood Dr
- 4143 Rue st Michel Unit 1, with utilities and lawn included
- 3830 Kensingwood Trace
- 3801 Kensington Ct
- 3772 Kensingwood Trace Unit 3772 Kensingwood Trace
- 3960 Redan Rd Unit C1
- 3960 Redan Rd Unit B1
- 3960 Redan Rd Unit A1
- 3841 Kensington Rd
- 3893 Kensington Rd
- 1081 Brittania Rd
- 3785 Travis Trace
- 1055 Holcombe Rd
- 3865 Redan Rd
- 3887 Sable Dr
- 3814 Redan Rd
