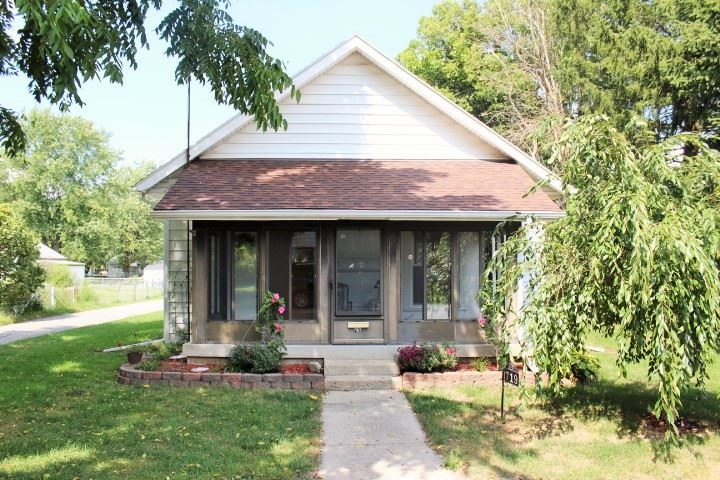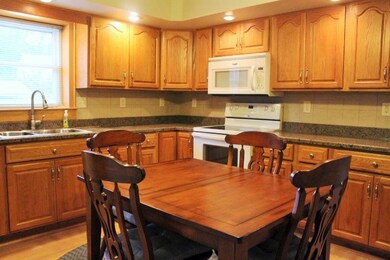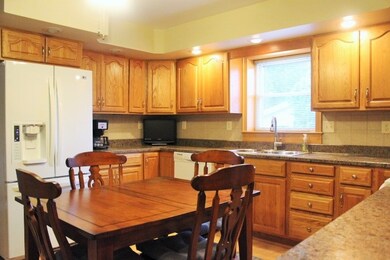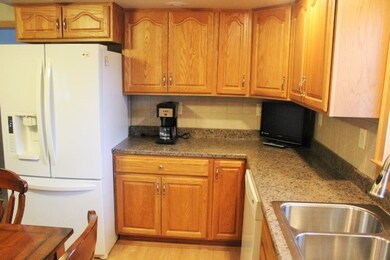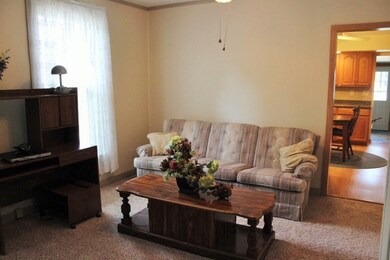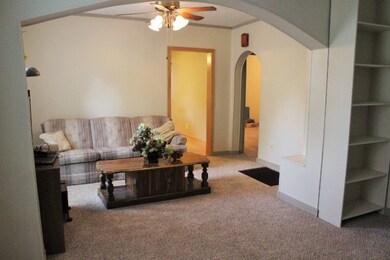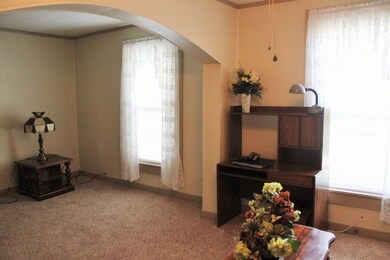719 E 29th St Marion, IN 46953
Southeast Marion NeighborhoodEstimated Value: $62,000 - $89,000
Highlights
- ENERGY STAR Certified Homes
- Enclosed Patio or Porch
- Walk-In Closet
- Radiant Floor
- Eat-In Kitchen
- 4-minute walk to 28th Street Park
About This Home
As of March 2016THIS DARLING HOME IS MOVE-IN READY! Just as cute as can be with amenities that you are sure to love! Fall in love with the Brand New Custom Kitchen! The Kitchen features upgraded cabinetry, countertops, recessed lighting, and is also equipped with all new appliances! 2 BEDROOMS, Updated Bathroom with new vinyl tub surround and fixtures. Huge 10x16 Utility Room. 16x8 Enclosed Porch/Sunroom. 8x10 storage shed. Other Recent Updates include newer roof, vinyl replacement windows, floor coverings, paint, furnace, & more! HOME WARRANTY PROVIDED! Call on this one today!
Home Details
Home Type
- Single Family
Year Built
- Built in 1900
Lot Details
- 5,968 Sq Ft Lot
- Lot Dimensions are 46x130
- Landscaped
- Level Lot
Parking
- Driveway
Home Design
- Bungalow
- Asphalt Roof
- Vinyl Construction Material
Interior Spaces
- 1-Story Property
- Ceiling Fan
- Crawl Space
- Storage In Attic
- Fire and Smoke Detector
Kitchen
- Eat-In Kitchen
- Electric Oven or Range
- Laminate Countertops
Flooring
- Carpet
- Radiant Floor
- Laminate
- Vinyl
Bedrooms and Bathrooms
- 2 Bedrooms
- Walk-In Closet
- 1 Full Bathroom
- Bathtub with Shower
Laundry
- Laundry on main level
- Washer and Electric Dryer Hookup
Eco-Friendly Details
- Energy-Efficient Appliances
- Energy-Efficient Windows
- Energy-Efficient Doors
- ENERGY STAR Certified Homes
Utilities
- Window Unit Cooling System
- Forced Air Heating System
- Heating System Uses Gas
- Cable TV Available
Additional Features
- Enclosed Patio or Porch
- Suburban Location
Listing and Financial Details
- Home warranty included in the sale of the property
- Assessor Parcel Number 27-07-17-202-129.000-002
Ownership History
Purchase Details
Purchase Details
Home Financials for this Owner
Home Financials are based on the most recent Mortgage that was taken out on this home.Home Values in the Area
Average Home Value in this Area
Purchase History
| Date | Buyer | Sale Price | Title Company |
|---|---|---|---|
| Shelton Deverl Kenneth | -- | None Listed On Document | |
| Shelton Deverl K | -- | None Available |
Mortgage History
| Date | Status | Borrower | Loan Amount |
|---|---|---|---|
| Previous Owner | Shelton Deverl K | $37,900 |
Property History
| Date | Event | Price | List to Sale | Price per Sq Ft |
|---|---|---|---|---|
| 03/30/2016 03/30/16 | Sold | $39,900 | -33.4% | $38 / Sq Ft |
| 03/02/2016 03/02/16 | Pending | -- | -- | -- |
| 09/07/2015 09/07/15 | For Sale | $59,900 | -- | $56 / Sq Ft |
Tax History
| Year | Tax Paid | Tax Assessment Tax Assessment Total Assessment is a certain percentage of the fair market value that is determined by local assessors to be the total taxable value of land and additions on the property. | Land | Improvement |
|---|---|---|---|---|
| 2025 | -- | $48,900 | $5,700 | $43,200 |
| 2024 | -- | $44,600 | $5,700 | $38,900 |
| 2023 | $396 | $50,800 | $5,700 | $45,100 |
| 2022 | $257 | $40,200 | $4,100 | $36,100 |
| 2021 | $239 | $37,400 | $4,300 | $33,100 |
| 2020 | $214 | $37,400 | $4,300 | $33,100 |
| 2019 | $199 | $37,100 | $4,300 | $32,800 |
| 2018 | $169 | $35,500 | $4,300 | $31,200 |
| 2017 | $155 | $34,400 | $4,300 | $30,100 |
| 2016 | $149 | $35,100 | $4,300 | $30,800 |
| 2014 | -- | $33,500 | $4,300 | $29,200 |
| 2013 | -- | $32,900 | $4,300 | $28,600 |
Map
Source: Indiana Regional MLS
MLS Number: 201542754
APN: 27-07-17-202-129.000-002
- 617 E 27th Unit Grant County
- 617 E 27th St
- 2202 S Home Ave
- 709 E 22nd St
- 3011 S Koldyke Dr
- 1916 S George St
- 0 Highway 25 Unit 21418266
- 0 Highway 25 Unit 21418534
- 3507 S Allegheny Ave
- 2300 S Washington St
- 2224 S Washington St
- 2807 S Nebraska St
- 1521 E 33rd St
- 3401 S Boots St
- 1712 S Meridian St
- 3608 S Home Ave
- 125 W 20th St
- 2 S Colonial Park Dr
- 2104 S Gallatin St
- 511 W 25th St
- 723 E 29th St
- 2815 S Brownlee St
- 701 E 29th St
- 2809 S Brownlee St
- 714 E 28th St
- 716 E 28th St
- 2901 S Brownlee St
- 714 E 29th St
- 712 E 28th St
- 801 E 29th St
- 2903 S Brownlee St
- 724 E 29th St
- 2802 S Waite St
- 2907 S Brownlee St
- 805 E 29th St
- 802 E 28th St
- 2826 S Brownlee St
- 2826 S Brownlee St
- 802 E 29th St
- 2909 S Brownlee St
Ask me questions while you tour the home.
