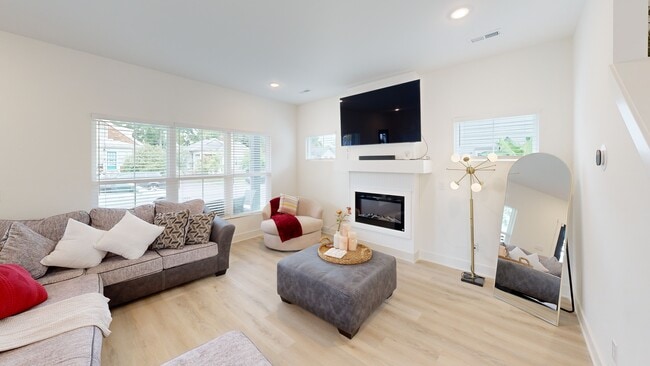
719 E Chestnut St Jeffersonville, IN 47130
Estimated payment $2,183/month
Highlights
- Very Popular Property
- Cathedral Ceiling
- 2 Car Attached Garage
- Open Floorplan
- Covered Patio or Porch
- Eat-In Kitchen
About This Home
Live where it all happens in downtown Jeffersonville! This beautifully crafted Craftsmanstyle home blends timeless charm with modern comfort—just steps from the Big Four Bridge, riverfront, local boutiques, and some of the area’s favorite dining spots.
Inside, you’ll love the light filled open floor plan with 9 foot ceilings and a welcoming living space centered around a cozy shiplap fireplace—perfect for relaxing or entertaining. The kitchen is designed for both everyday living and hosting, featuring quartz countertops, stainless steel appliances, a large center island, and a generous walk-in pantry.
Upstairs, retreat to the private primary suite complete with a walk-in closet and a stylish tiled ensuite bath. Two additional bedrooms and full bathroom provide flexibility for guests, a home office, or growing needs.
Start your mornings on the covered front porch and enjoy the convenience of an attached garage—rare for downtown living. This is your chance to own a newly built home in one of Jeffersonville’s most walkable and desirable locations. Schedule your showing and fall in love with downtown living today!
Listing Agent
Berkshire Hathaway HomeServices Parks & Weisberg R License #RB14049498 Listed on: 02/05/2026

Home Details
Home Type
- Single Family
Est. Annual Taxes
- $3,580
Year Built
- Built in 2023
Lot Details
- 4,792 Sq Ft Lot
- Landscaped
Parking
- 2 Car Attached Garage
- On-Street Parking
Home Design
- Slab Foundation
- Vinyl Siding
Interior Spaces
- 1,544 Sq Ft Home
- 2-Story Property
- Open Floorplan
- Cathedral Ceiling
- Ceiling Fan
- Electric Fireplace
- Utility Room
Kitchen
- Eat-In Kitchen
- Oven or Range
- Microwave
- Dishwasher
- Kitchen Island
Bedrooms and Bathrooms
- 3 Bedrooms
- Walk-In Closet
Outdoor Features
- Covered Patio or Porch
Utilities
- Forced Air Heating and Cooling System
- Electric Water Heater
Listing and Financial Details
- Assessor Parcel Number 101900100872000010
Matterport 3D Tour
Floorplans
Map
Home Values in the Area
Average Home Value in this Area
Tax History
| Year | Tax Paid | Tax Assessment Tax Assessment Total Assessment is a certain percentage of the fair market value that is determined by local assessors to be the total taxable value of land and additions on the property. | Land | Improvement |
|---|---|---|---|---|
| 2025 | $3,580 | $393,200 | $41,200 | $352,000 |
| 2024 | $3,580 | $354,600 | $41,200 | $313,400 |
| 2023 | $34 | $41,200 | $41,200 | $0 |
| 2022 | $766 | $88,900 | $17,500 | $71,400 |
| 2021 | $586 | $77,400 | $17,500 | $59,900 |
| 2020 | $542 | $67,700 | $13,200 | $54,500 |
| 2019 | $521 | $64,300 | $13,200 | $51,100 |
| 2018 | $516 | $60,900 | $13,200 | $47,700 |
| 2017 | $493 | $60,900 | $13,200 | $47,700 |
| 2016 | $474 | $59,700 | $13,200 | $46,500 |
| 2014 | $370 | $55,800 | $13,200 | $42,600 |
| 2013 | -- | $54,400 | $13,200 | $41,200 |
Property History
| Date | Event | Price | List to Sale | Price per Sq Ft | Prior Sale |
|---|---|---|---|---|---|
| 02/05/2026 02/05/26 | For Sale | $365,900 | +3.1% | $237 / Sq Ft | |
| 05/26/2023 05/26/23 | Sold | $355,000 | 0.0% | $235 / Sq Ft | View Prior Sale |
| 04/06/2023 04/06/23 | Pending | -- | -- | -- | |
| 03/15/2023 03/15/23 | For Sale | $355,000 | -- | $235 / Sq Ft |
Purchase History
| Date | Type | Sale Price | Title Company |
|---|---|---|---|
| Deed | $35,000 | Momentum Title Agency Llc |
About the Listing Agent

I'm an expert real estate agent with Berkshire Hathaway HomeServices Parks & Weisberg R in Jeffersonville, IN and the nearby area, providing home-buyers and sellers with professional, responsive and attentive real estate services. Want an agent who'll really listen to what you want in a home? Need an agent who knows how to effectively market your home so it sells? Give me a call! I'm eager to help and would love to talk to you.
Kim's Other Listings
Source: Southern Indiana REALTORS® Association
MLS Number: 202605796
APN: 10-19-00-100-872.000-010
- 818 Fulton St
- 228 Spring St
- 1115 E 8th St
- 124 W Chestnut St
- 222 W Maple St
- 232 Mulberry St Unit 232 Mulberry St
- 1800 Marina's Edge Way
- 1 Riverpointe Plaza Unit 321
- 703 N Shore Dr
- 1400 Main St
- 1501 Main St
- 1701 National Ave
- 1924 Muncie Ave Unit 5
- 251 Delmont Ave
- 835 E Main St
- 1737 Frankfort Ave
- 1737 Frankfort Ave
- 633 E Main St
- 633 E Main St Unit ID1031632P
- 633 E Main St Unit ID1031623P
Ask me questions while you tour the home.





