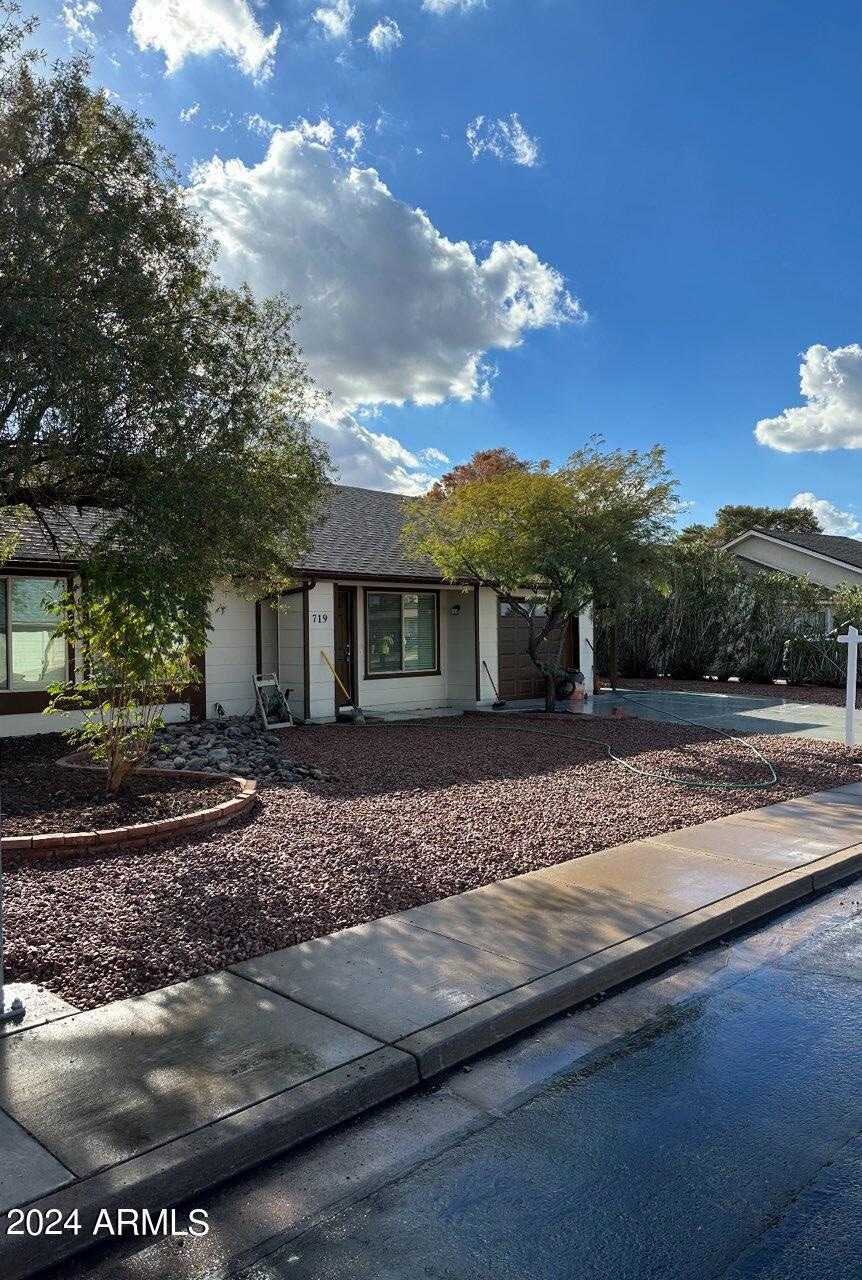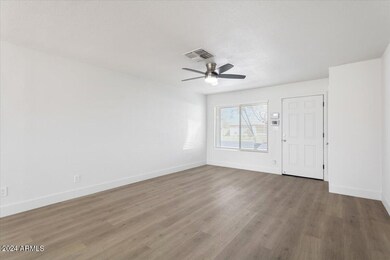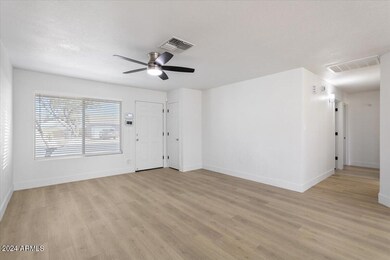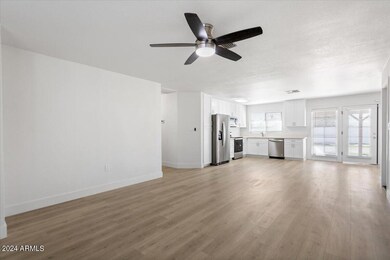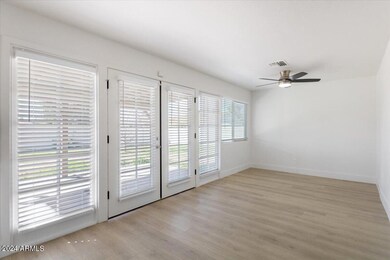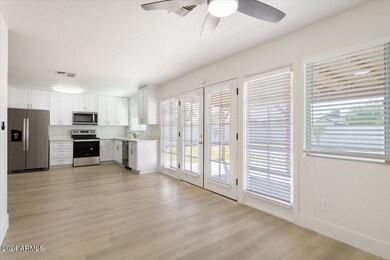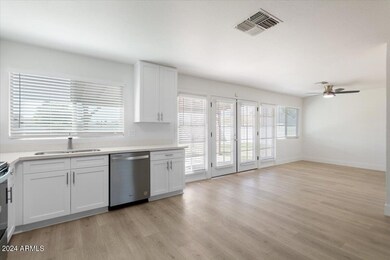
719 E Hope St Mesa, AZ 85203
North Central Mesa NeighborhoodHighlights
- 1 Fireplace
- No HOA
- Double Pane Windows
- Franklin at Brimhall Elementary School Rated A
- Eat-In Kitchen
- Central Air
About This Home
As of April 2024Welcome to this charming 3-bedroom, 2-bathroom home nestled in the heart of Mesa, Arizona. With its inviting curb appeal and modern details, this residence boasts an open and bright floorplan, making it the perfect place to call home.
As you step inside, you are greeted by the warmth of wood flooring that flows seamlessly throughout the main living areas. The entryway leads you to the spacious living room, where you can relax and entertain guests. Adjacent to the living room, you'll find a formal dining area, creating an ideal space for family gatherings and special occasions.
The family room is another inviting space that opens up to the heart of the home:
Last Agent to Sell the Property
HomeSmart License #SA530789000 Listed on: 02/01/2024

Home Details
Home Type
- Single Family
Est. Annual Taxes
- $1,400
Year Built
- Built in 1982
Lot Details
- 8,329 Sq Ft Lot
- Desert faces the front and back of the property
- Block Wall Fence
Parking
- 1 Carport Space
Home Design
- Wood Frame Construction
- Composition Roof
Interior Spaces
- 1,250 Sq Ft Home
- 1-Story Property
- Ceiling Fan
- 1 Fireplace
- Double Pane Windows
- Floors Updated in 2023
- Washer and Dryer Hookup
Kitchen
- Kitchen Updated in 2023
- Eat-In Kitchen
Bedrooms and Bathrooms
- 3 Bedrooms
- Bathroom Updated in 2023
- Primary Bathroom is a Full Bathroom
- 2 Bathrooms
Schools
- Edison Elementary School
- Kino Junior High School
- Westwood High School
Utilities
- Cooling System Updated in 2023
- Central Air
- Heating System Uses Natural Gas
- Plumbing System Updated in 2023
- Wiring Updated in 2023
Community Details
- No Home Owners Association
- Association fees include no fees
- Hohokam Trails 1 Subdivision
Listing and Financial Details
- Tax Lot 20
- Assessor Parcel Number 136-26-615
Ownership History
Purchase Details
Home Financials for this Owner
Home Financials are based on the most recent Mortgage that was taken out on this home.Purchase Details
Purchase Details
Purchase Details
Home Financials for this Owner
Home Financials are based on the most recent Mortgage that was taken out on this home.Purchase Details
Purchase Details
Home Financials for this Owner
Home Financials are based on the most recent Mortgage that was taken out on this home.Purchase Details
Home Financials for this Owner
Home Financials are based on the most recent Mortgage that was taken out on this home.Similar Homes in Mesa, AZ
Home Values in the Area
Average Home Value in this Area
Purchase History
| Date | Type | Sale Price | Title Company |
|---|---|---|---|
| Warranty Deed | $435,000 | Pioneer Title Agency | |
| Quit Claim Deed | -- | None Available | |
| Interfamily Deed Transfer | -- | None Available | |
| Warranty Deed | $140,000 | American Title Service Agenc | |
| Trustee Deed | $84,400 | None Available | |
| Warranty Deed | $214,000 | Fidelity National Title | |
| Warranty Deed | $87,000 | Security Title Agency |
Mortgage History
| Date | Status | Loan Amount | Loan Type |
|---|---|---|---|
| Open | $413,250 | New Conventional | |
| Previous Owner | $41,836 | Credit Line Revolving | |
| Previous Owner | $32,100 | Credit Line Revolving | |
| Previous Owner | $171,200 | New Conventional | |
| Previous Owner | $70,900 | Credit Line Revolving | |
| Previous Owner | $55,000 | New Conventional |
Property History
| Date | Event | Price | Change | Sq Ft Price |
|---|---|---|---|---|
| 04/11/2024 04/11/24 | Sold | $435,000 | -3.3% | $348 / Sq Ft |
| 03/12/2024 03/12/24 | Pending | -- | -- | -- |
| 02/01/2024 02/01/24 | For Sale | $450,000 | +224.9% | $360 / Sq Ft |
| 07/11/2012 07/11/12 | Sold | $138,500 | +2.7% | $111 / Sq Ft |
| 06/01/2012 06/01/12 | Pending | -- | -- | -- |
| 05/29/2012 05/29/12 | For Sale | $134,900 | -- | $108 / Sq Ft |
Tax History Compared to Growth
Tax History
| Year | Tax Paid | Tax Assessment Tax Assessment Total Assessment is a certain percentage of the fair market value that is determined by local assessors to be the total taxable value of land and additions on the property. | Land | Improvement |
|---|---|---|---|---|
| 2025 | $1,174 | $14,148 | -- | -- |
| 2024 | $1,400 | $13,474 | -- | -- |
| 2023 | $1,400 | $28,050 | $5,610 | $22,440 |
| 2022 | $1,371 | $21,380 | $4,270 | $17,110 |
| 2021 | $1,388 | $19,660 | $3,930 | $15,730 |
| 2020 | $1,370 | $18,180 | $3,630 | $14,550 |
| 2019 | $1,280 | $15,700 | $3,140 | $12,560 |
| 2018 | $1,228 | $13,860 | $2,770 | $11,090 |
| 2017 | $1,192 | $13,250 | $2,650 | $10,600 |
| 2016 | $1,170 | $12,510 | $2,500 | $10,010 |
| 2015 | $1,099 | $10,870 | $2,170 | $8,700 |
Agents Affiliated with this Home
-
Shannon Pencille

Seller's Agent in 2024
Shannon Pencille
HomeSmart
(602) 819-1075
1 in this area
30 Total Sales
-
Nongnaphas Promkan
N
Buyer Co-Listing Agent in 2024
Nongnaphas Promkan
HomeSmart
(602) 230-7600
1 in this area
23 Total Sales
-
A
Seller's Agent in 2012
Adam Bowman
Geneva Real Estate and Investments
-
Ed Ratay
E
Buyer's Agent in 2012
Ed Ratay
Berkshire Hathaway HomeServices Arizona Properties
(480) 467-4900
10 Total Sales
Map
Source: Arizona Regional Multiple Listing Service (ARMLS)
MLS Number: 6658447
APN: 136-26-615
- 733 E Halifax St
- 1535 N Horne -- Unit 74
- 1535 N Horne -- Unit 67
- 619 E Jensen St Unit 14
- 943 E Inca St
- 1036 E Grandview St
- 942 E Greenway St
- 860 E Brown Rd Unit 25
- 630 E Jensen St Unit 106
- 630 E Jensen St Unit 154
- 630 E Jensen St Unit 116
- 630 E Jensen St Unit 133
- 350 E Huber St
- 322 E Gary Cir
- 319 E Hackamore St
- 549 E Mckellips Rd Unit 18
- 549 E Mckellips Rd Unit 55
- 1550 N Stapley Dr Unit 95
- 1550 N Stapley Dr Unit 6
- 1550 N Stapley Dr Unit 21
