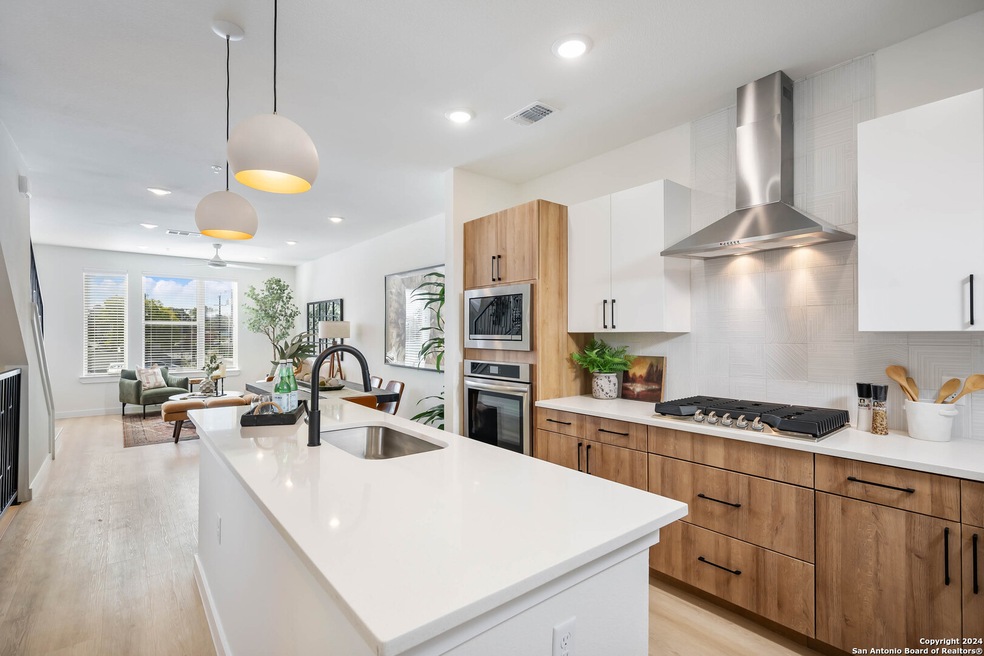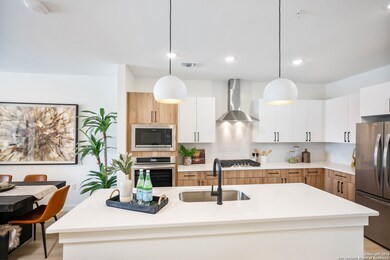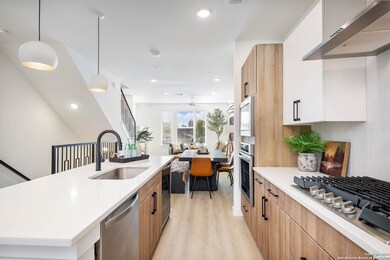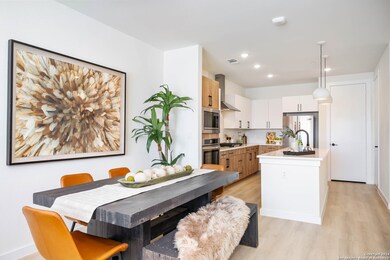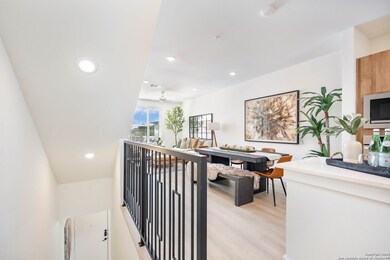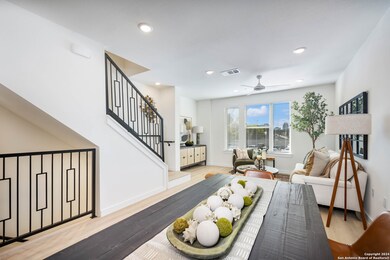
719 E Locust St Unit 2103 San Antonio, TX 78212
Tobin Hill NeighborhoodEstimated payment $4,061/month
Highlights
- New Construction
- Deck
- Double Pane Windows
- 1.16 Acre Lot
- 1 Car Attached Garage
- Walk-In Closet
About This Home
21 Units Sold/Under Contract! Introducing Grayson House, 48 new townhomes located just blocks from San Antonio's Historic Pearl District and close proximity to Downtown San Antonio and St. Mary's Strip. This exceptional new community features three and four-story townhomes showcasing sleek, thoughtful design, open layouts, modern finishes, and stunning city views for select units. Experience elegant features, including quartz countertops in the kitchen and bathrooms, a smart thermostat for optimal climate control, keypad entries for added security and convenience, and matte black hardware for a chic, modern aesthetic. Tile flooring throughout all bathrooms, attached one-car garages, and expansive walk-in closets with custom-built wood shelving add to the appeal. Enjoy the convenience of kitchen islands perfect for cooking and entertaining, a full-size front load laundry set, high ceilings that enhance the sense of space, a french door fridge, a 52-bottle wine fridge, a gas cooktop, a canopy vent hood, and a wall oven for gourmet cooking. Wood-style flooring throughout the living room, kitchen, and bedrooms completes the elegant design. Select floor plans also feature 36-inch soaking tubs, private yards, and balconies, adding an extra touch of comfort and outdoor living space. Experience the vibrant Pearl-area growth with new residential, commercial, and retail developments within walking distance. Grayson House offers a unique blend of convenience, and modern urban living. Make Grayson House your new home and be part of a dynamic, evolving, urban community.
Home Details
Home Type
- Single Family
Est. Annual Taxes
- $10,483
Year Built
- Built in 2024 | New Construction
HOA Fees
- $302 Monthly HOA Fees
Parking
- 1 Car Attached Garage
Home Design
- Slab Foundation
- Composition Roof
Interior Spaces
- 1,953 Sq Ft Home
- Property has 3 Levels
- Ceiling Fan
- Double Pane Windows
- Low Emissivity Windows
- Window Treatments
- Combination Dining and Living Room
Kitchen
- Self-Cleaning Oven
- Gas Cooktop
- Stove
- Microwave
- Dishwasher
Flooring
- Ceramic Tile
- Vinyl
Bedrooms and Bathrooms
- 3 Bedrooms
- Walk-In Closet
Laundry
- Laundry on lower level
- Dryer
- Washer
Home Security
- Carbon Monoxide Detectors
- Fire and Smoke Detector
Schools
- Hawthorne Elementary School
- Edison High School
Utilities
- Central Heating and Cooling System
- Electric Water Heater
- Private Sewer
- Cable TV Available
Additional Features
- Deck
- 1.16 Acre Lot
Community Details
- $150 HOA Transfer Fee
- Worth Ross Association
- Built by Urban Genesis
- Grayson House Subdivision
- Mandatory home owners association
Listing and Financial Details
- Legal Lot and Block 29 / 2
Map
Home Values in the Area
Average Home Value in this Area
Property History
| Date | Event | Price | Change | Sq Ft Price |
|---|---|---|---|---|
| 07/11/2025 07/11/25 | Price Changed | $527,000 | -1.9% | $270 / Sq Ft |
| 06/03/2025 06/03/25 | Price Changed | $537,000 | -0.9% | $275 / Sq Ft |
| 05/19/2025 05/19/25 | Price Changed | $542,000 | +0.9% | $278 / Sq Ft |
| 05/06/2025 05/06/25 | Price Changed | $537,000 | +1.9% | $275 / Sq Ft |
| 04/23/2025 04/23/25 | Price Changed | $527,000 | -1.9% | $270 / Sq Ft |
| 02/05/2025 02/05/25 | Price Changed | $537,000 | -2.5% | $275 / Sq Ft |
| 12/05/2024 12/05/24 | For Sale | $550,746 | -- | $282 / Sq Ft |
About the Listing Agent

Donnie Walker and his team have closed 100M in volume since November 2017 and have
been recognized as a consistent top producer within Keller Williams City View ranking #1
multiple times in the monthly categories across various categories.
Mr. Walker has been ranked by the San Antonio Business Journal as a top agent multiple
times. He enjoys selling unique properties and puts in the work ethic and grit to get the job
done well with integrity. He is also a finalist in the San
Donnie's Other Listings
Source: San Antonio Board of REALTORS®
MLS Number: 1827381
- 719 E Locust St Unit 2106
- 719 E Locust St Unit 1106
- 719 E Locust St Unit 2102
- 719 E Locust St Unit 2104
- 719 E Locust St Unit 4111
- 719 E Locust St Unit 4104
- 719 E Locust St Unit 3112
- 719 E Locust St Unit 2105
- 719 E Locust St Unit 4102
- 719 E Locust St Unit 3111
- 719 E Locust St Unit 1102
- 318 W Grayson St Unit 303
- 318 W Grayson St Unit 204
- 318 W Grayson St Unit 205
- 500 Kendall St
- 617 E Park Ave
- 1107 E Euclid Ave
- 531 E Park Ave
- 510 E Locust St
- 615 E Evergreen St
- 719 E Locust St Unit 3104
- 719 E Locust St Unit 3106
- 210 W Josephine St
- 810 E Ashby Place Unit 3
- 522 E Myrtle St Unit 101
- 522 E Myrtle St Unit 102
- 1908 N Saint Marys St
- 847 E Ashby Place
- 605 Kendall St Unit A & B
- 605 Kendall St Unit B
- 605 Kendall St Unit A
- 603 E Evergreen St
- 903 E Euclid Ave Unit 903
- 1817 N Saint Marys St Unit 403
- 1817 N Saint Marys St Unit 102
- 1817 N Saint Marys St Unit 301
- 415 E Locust St Unit 3
- 418 E Myrtle St
- 1817 N Saint Marys St Unit 101
- 1118 E Elmira St
