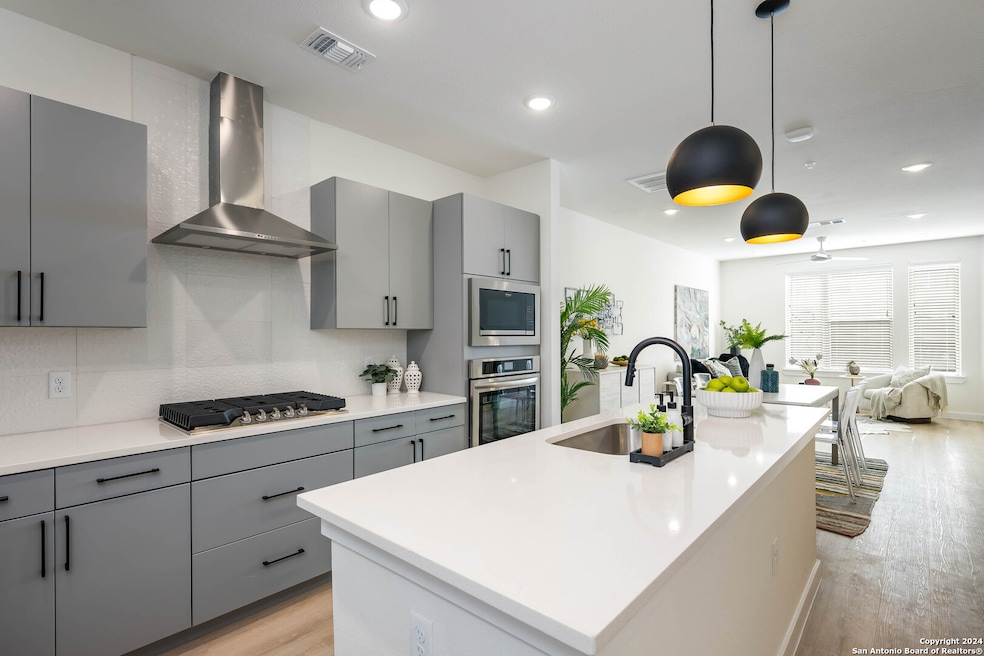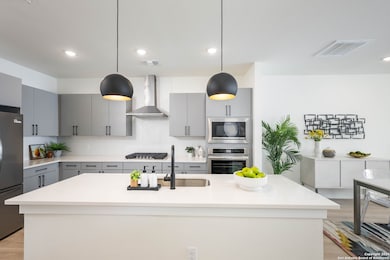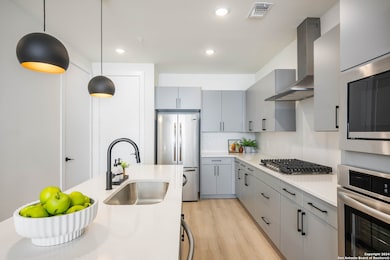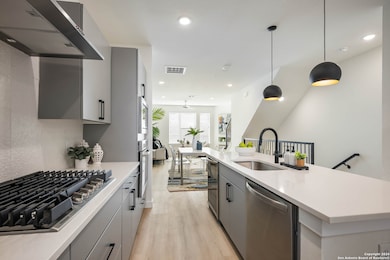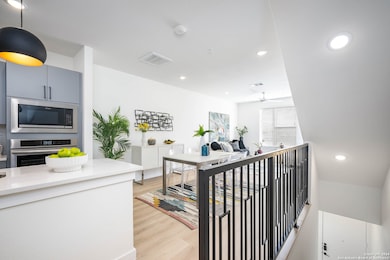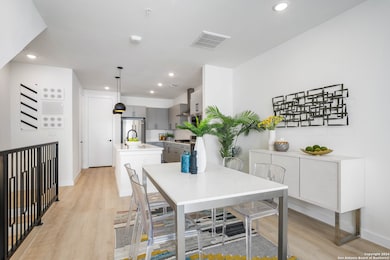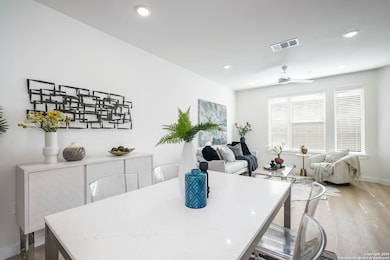
719 E Locust St Unit 3106 San Antonio, TX 78212
Tobin Hill NeighborhoodHighlights
- City View
- Deck
- 1 Car Attached Garage
- 1.16 Acre Lot
- Contemporary Architecture
- Double Pane Windows
About This Home
Introducing Grayson House, blocks from San Antonio's Historic Pearl District and close proximity to Downtown San Antonio and St. Mary's Strip. This three bedroom townhome showcases a sleek, thoughtful design, open layout, and modern finishes. Experience elegant features, including quartz countertops in the kitchen and bathrooms, a smart thermostat for optimal climate control, keypad entries for added security and convenience, and matte black hardware for a chic, modern aesthetic. Tile flooring throughout all bathrooms, attached one-car garages, and expansive walk-in closets with custom-built wood shelving add to the appeal. Enjoy the convenience of kitchen islands perfect for cooking and entertaining, a full-size front load laundry set, high ceilings that enhance the sense of space, a french door fridge, a 52-bottle wine fridge, a gas cooktop, a canopy vent hood, and a wall oven for gourmet cooking. Wood-style flooring throughout the living room, kitchen, and bedrooms completes the elegant design. Experience the vibrant Pearl-area growth with new residential, commercial, and retail developments within walking distance. Grayson House offers a unique blend of convenience, and modern urban living. Make Grayson House your new home and be part of a dynamic, evolving, urban community.
Home Details
Home Type
- Single Family
Year Built
- Built in 2024
Parking
- 1 Car Attached Garage
Home Design
- Contemporary Architecture
- Slab Foundation
- Composition Roof
Interior Spaces
- 1,922 Sq Ft Home
- 3-Story Property
- Ceiling Fan
- Double Pane Windows
- Low Emissivity Windows
- Window Treatments
- Combination Dining and Living Room
- Vinyl Flooring
- City Views
Kitchen
- Self-Cleaning Oven
- Stove
- Microwave
- Dishwasher
Bedrooms and Bathrooms
- 3 Bedrooms
- Walk-In Closet
Laundry
- Laundry on lower level
- Dryer
- Washer
Home Security
- Carbon Monoxide Detectors
- Fire and Smoke Detector
Schools
- Hawthorne Elementary School
- Edison High School
Utilities
- Central Heating and Cooling System
- Electric Water Heater
- Private Sewer
- Cable TV Available
Additional Features
- Deck
- 1.16 Acre Lot
Community Details
- Built by Urban Genesis
- Grayson House Subdivision
Listing and Financial Details
- Tenant pays for gs_el, wt_sw
- Rent includes fees
Map
Property History
| Date | Event | Price | List to Sale | Price per Sq Ft |
|---|---|---|---|---|
| 10/08/2025 10/08/25 | Price Changed | $2,799 | 0.0% | $1 / Sq Ft |
| 09/28/2025 09/28/25 | For Rent | $2,800 | 0.0% | -- |
| 09/17/2025 09/17/25 | Price Changed | $2,800 | 0.0% | $1 / Sq Ft |
| 08/19/2025 08/19/25 | Price Changed | $2,799 | -3.5% | $1 / Sq Ft |
| 04/23/2025 04/23/25 | For Rent | $2,900 | -- | -- |
About the Listing Agent

Donnie Walker and his team have closed 100M in volume since November 2017 and have
been recognized as a consistent top producer within Keller Williams City View ranking #1
multiple times in the monthly categories across various categories.
Mr. Walker has been ranked by the San Antonio Business Journal as a top agent multiple
times. He enjoys selling unique properties and puts in the work ethic and grit to get the job
done well with integrity. He is also a finalist in the San
Donnie's Other Listings
Source: San Antonio Board of REALTORS®
MLS Number: 1860634
- 318 W Grayson St Unit 204
- 318 W Grayson St Unit 205
- 318 W Grayson St Unit 302
- 318 W Grayson St
- 719 E Locust St Unit 2104
- 719 E Locust St Unit 3110
- 719 E Locust St Unit 4102
- 719 E Locust St Unit 2106
- 719 E Locust St Unit 2108
- 719 E Locust St Unit 4110
- 719 E Locust St Unit 2109
- 719 E Locust St Unit 2101
- 719 E Locust St Unit 2102
- 727 E Park Ave
- 617 E Park Ave
- 500 Kendall St
- 522 E Myrtle St
- 510 E Locust St
- 508 E Dewey Place
- 616 Wilmington Ave
- 719 E Locust St Unit 4110
- 719 E Locust St Unit 3110
- 719 E Locust St Unit 3111
- 210 W Josephine St
- 810 E Ashby Place Unit 1
- 415 Kendall St
- 706 Evergreen Ct
- 847 E Ashby Place
- 743 E Ashby Place
- 631 E Ashby Place
- 515 E Evergreen St Unit A
- 1817 N Saint Mary's St Unit 102
- 1817 N Saint Mary's St Unit 301
- 407 E Locust St Unit 5
- 1118 E Elmira St
- 423 E Dewey Place Unit 4
- 212 Mclane St Unit B
- 212 Mclane St Unit C
- 212 Mclane St Unit A
- 1120 E Quincy St
Ask me questions while you tour the home.
