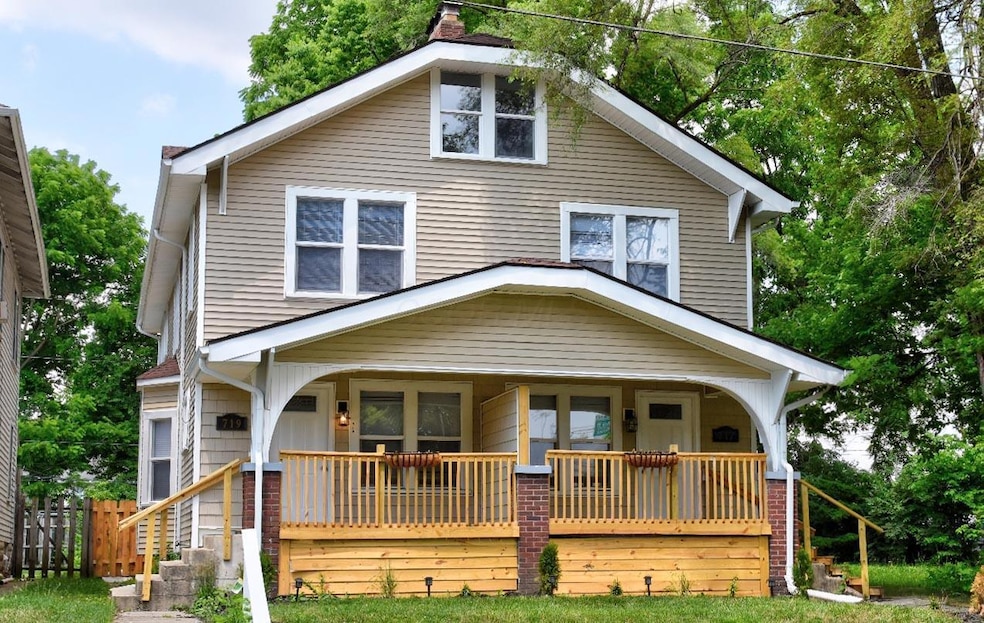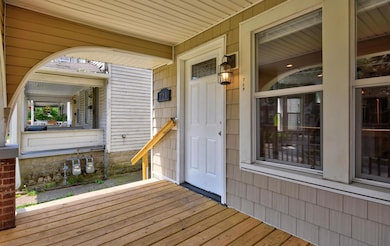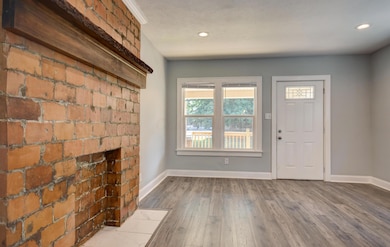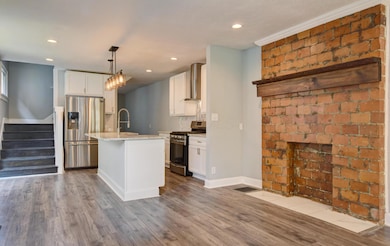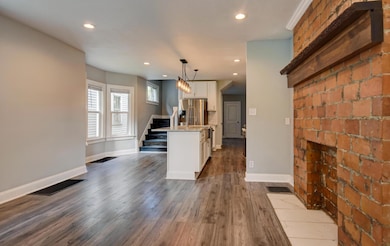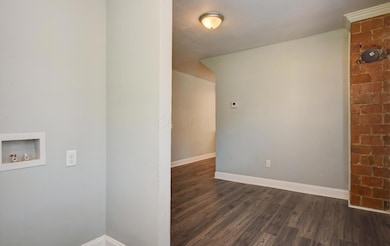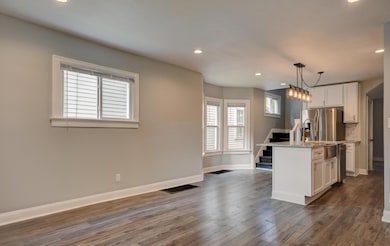719 Fairwood Ave Columbus, OH 43205
Driving Park NeighborhoodHighlights
- Central Air
- Fenced
- Carpet
- Dogs and Cats Allowed
About This Home
Welcome to this updated 3-bedroom, 1.5-bathroom two-story home for rent, available for immediate move-in. Thoughtfully renovated, this home combines modern updates with original charm, offering comfort, convenience, and style. Step inside to a bright, open floor plan featuring updated flooring, neutral finishes, and exposed brick accents. The spacious kitchen is the centerpiece of the home, complete with granite countertops, stainless steel appliances, abundant cabinet storage, and a large island with seating. The adjoining living and dining areas provide flexibility for everyday living and entertaining. Upstairs, you'll find three bedrooms with ample natural light and closet space, along with a full bathroom featuring contemporary tile and fixtures. A half bath is conveniently located on the main level. Additional storage is available in the full basement. Enjoy outdoor living in the private fenced backyard and the ease of dedicated parking behind the property. The covered front porch adds even more charm and usable space. Located minutes from downtown Columbus with quick access to major freeways, this home offers a central and convenient setting. Enjoy proximity to some of the city's best attractions, including German Village, Schiller Park, East Market at The Trolley Barn, and Nationwide Children's Hospital. The property is professionally and locally managed, ensuring responsive service and support for residents. Schedule a showing today and see all that this home has to offer!
Property Details
Home Type
- Multi-Family
Year Built
- Built in 1920
Lot Details
- 5,663 Sq Ft Lot
- Fenced
Home Design
- Duplex
- Block Foundation
Interior Spaces
- 1,276 Sq Ft Home
- 2-Story Property
- Basement Fills Entire Space Under The House
- Laundry on main level
Kitchen
- Gas Range
- Microwave
- Dishwasher
Flooring
- Carpet
- Laminate
Bedrooms and Bathrooms
- 3 Bedrooms
Parking
- Common or Shared Parking
- On-Street Parking
- Off-Street Parking
- Assigned Parking
Utilities
- Central Air
- Heating System Uses Gas
Listing and Financial Details
- Security Deposit $1,800
- Property Available on 3/18/24
- No Smoking Allowed
- 12 Month Lease Term
- Assessor Parcel Number 010-044454-00
Community Details
Overview
- Application Fee Required
Pet Policy
- Pets up to 30 lbs
- Dogs and Cats Allowed
Map
Source: Columbus and Central Ohio Regional MLS
MLS Number: 225036267
- 756 Seymour Ave
- 707 Seymour Ave
- 711 Seymour Ave
- 751 Bulen Ave
- 780-782 Seymour Ave
- 688 Berkeley Rd
- 623 Seymour Ave
- 1612 Cole St
- 639 Bulen Ave
- 768 Berkeley Rd
- 782 Berkeley Rd
- 736-738 Lilley Ave
- 1800 E Fulton St
- 0 Lilley Ave
- 1747 E Mound St
- 1751 Bide A Wee Park Ave
- 572 Bulen Ave
- 764-766 Kelton Ave
- 693 Kelton Ave
- 592 Rhoads Ave Unit 594
- 783 Seymour Ave
- 597 Seymour Ave
- 1687 E Mound St
- 730 Miller Ave
- 423 Stoddart Ave
- 1747 E Frankfort St Unit 1745
- 1551 Bryden Rd
- 1283 E Fulton St
- 1283 E Fulton St
- 909 Mayfield Place
- 484 Linwood Ave
- 904 Studer Ave
- 1756 Oak St Unit 758
- 1599 Oak St
- 264 Miller Ave
- 738 Sheridan Ave
- 839 Sheridan Ave
- 736 Sheridan Ave
- 485 S Parkview Ave
- 890 Linwood Ave
