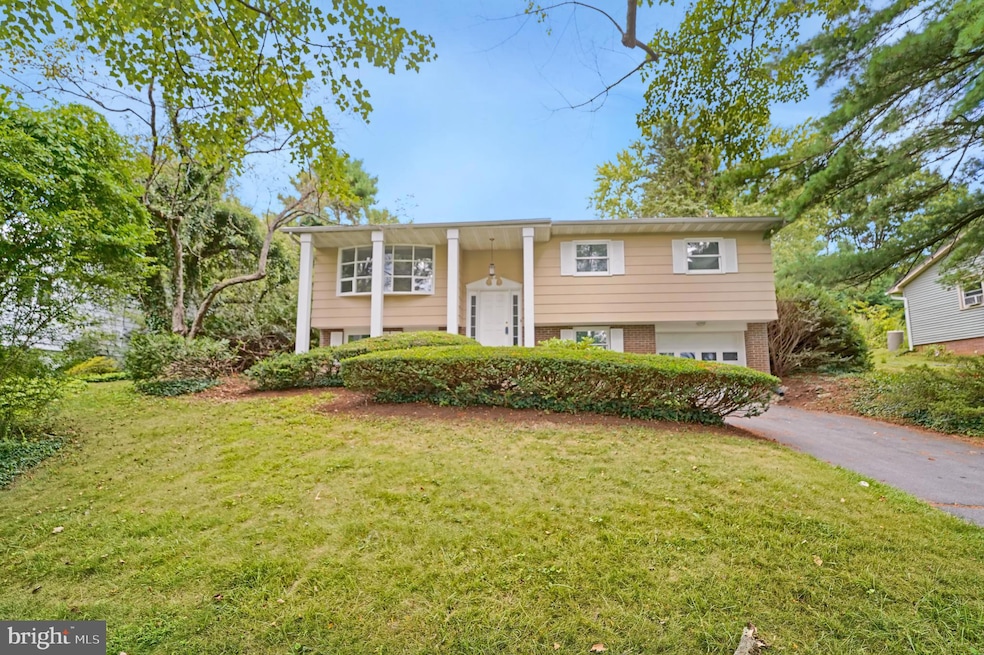719 Glenn Rd State College, PA 16803
College Heights NeighborhoodEstimated payment $2,519/month
Highlights
- Engineered Wood Flooring
- No HOA
- Stainless Steel Appliances
- Radio Park Elementary School Rated A
- Den
- 1 Car Attached Garage
About This Home
This charming bi-level home, built in 1972, offers a perfect blend of comfort and convenience in a desirable neighborhood. Featuring three spacious bedrooms and two and a half bathrooms, this residence is designed for modern living. This home boasts a cozy wood-burning fireplace, ideal for relaxing evenings. The kitchen has marble countertops and is equipped with stainless steel appliances, including a dishwasher, electric oven/range, and refrigerator, making meal prep a breeze. An electric dryer and washer are also included for added convenience. Located within walking distance to Campus, near bike path, and downtown dining options, this property provides easy access to community amenities. Enjoy the vibrant neighborhood atmosphere while having the comfort of a detached home. With ample living space and a welcoming layout, this property is a fantastic opportunity for those seeking a blend of style and functionality. Don't miss your chance to make this house your home!
Listing Agent
Keller Williams Advantage Realty License #RS187062L Listed on: 09/03/2025

Home Details
Home Type
- Single Family
Est. Annual Taxes
- $4,711
Year Built
- Built in 1972
Parking
- 1 Car Attached Garage
- Basement Garage
- Off-Site Parking
Home Design
- Shingle Roof
- Stick Built Home
Interior Spaces
- Property has 1 Level
- Wood Burning Fireplace
- Family Room
- Combination Dining and Living Room
- Den
- Basement
Kitchen
- Electric Oven or Range
- Dishwasher
- Stainless Steel Appliances
Flooring
- Engineered Wood
- Carpet
Bedrooms and Bathrooms
- 3 Main Level Bedrooms
Laundry
- Laundry in unit
- Electric Dryer
- Washer
Schools
- Radio Park Elementary School
- Park Forest Middle School
- State College Area High School
Utilities
- Ductless Heating Or Cooling System
- Electric Baseboard Heater
- 200+ Amp Service
- Electric Water Heater
- Cable TV Available
Additional Features
- Patio
- Lot Dimensions are 80 x 150
Community Details
- No Home Owners Association
- College Heights West Subdivision
Listing and Financial Details
- Tax Lot .28
- Assessor Parcel Number 36-003-,156A,0000-
Map
Home Values in the Area
Average Home Value in this Area
Tax History
| Year | Tax Paid | Tax Assessment Tax Assessment Total Assessment is a certain percentage of the fair market value that is determined by local assessors to be the total taxable value of land and additions on the property. | Land | Improvement |
|---|---|---|---|---|
| 2025 | $4,891 | $59,905 | $15,000 | $44,905 |
| 2024 | $4,418 | $59,905 | $15,000 | $44,905 |
| 2023 | $4,418 | $59,905 | $15,000 | $44,905 |
| 2022 | $4,324 | $59,905 | $15,000 | $44,905 |
| 2021 | $4,324 | $59,905 | $15,000 | $44,905 |
| 2020 | $4,324 | $59,905 | $15,000 | $44,905 |
| 2019 | $3,237 | $59,905 | $15,000 | $44,905 |
| 2018 | $4,097 | $59,905 | $15,000 | $44,905 |
| 2017 | $4,056 | $59,905 | $15,000 | $44,905 |
| 2016 | -- | $59,905 | $15,000 | $44,905 |
| 2015 | -- | $59,905 | $15,000 | $44,905 |
| 2014 | -- | $59,905 | $15,000 | $44,905 |
Property History
| Date | Event | Price | Change | Sq Ft Price |
|---|---|---|---|---|
| 09/05/2025 09/05/25 | Pending | -- | -- | -- |
| 09/03/2025 09/03/25 | For Sale | $399,000 | -- | $135 / Sq Ft |
Purchase History
| Date | Type | Sale Price | Title Company |
|---|---|---|---|
| Deed | -- | None Listed On Document | |
| Deed | -- | None Listed On Document | |
| Deed | $138,000 | -- |
Mortgage History
| Date | Status | Loan Amount | Loan Type |
|---|---|---|---|
| Open | $292,000 | Credit Line Revolving | |
| Previous Owner | $101,000 | Unknown |
Source: Bright MLS
MLS Number: PACE2516078
APN: 36-003-156A-0000
- 555 Hillcrest Ave
- 545 Ridge Ave
- 715 W Park Ave
- 505 Hillcrest Ave
- 465 Hillcrest Ave
- 441 Ridge Ave
- 439 W Park Ave
- 103 Edith St
- 117 S Butz St
- 125 W Park Ave
- 1442 & 1450 W College Ave
- 304 E Mitchell Ave
- 162 E Cherry Ln
- 234 S Buckhout St
- 157 Hartswick Ave
- 321 W Beaver Ave Unit 709
- 321 W Beaver Ave Unit 811
- 321 W Beaver Ave Unit 909
- 321 W Beaver Ave Unit 601
- 321 W Beaver Ave Unit 908






