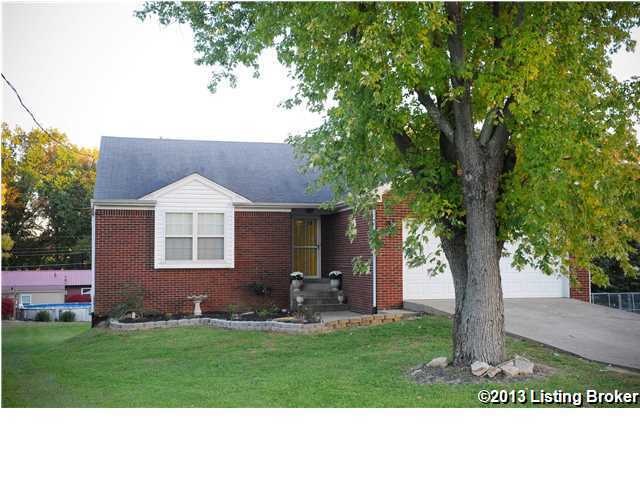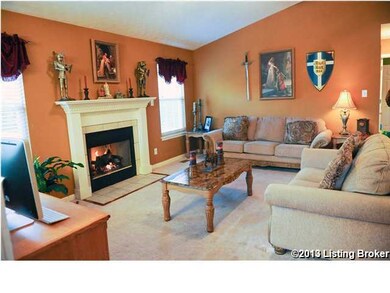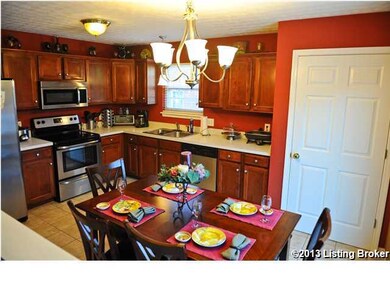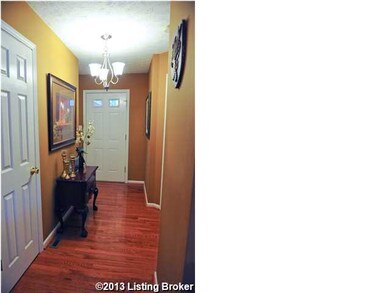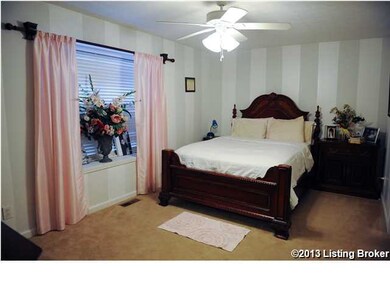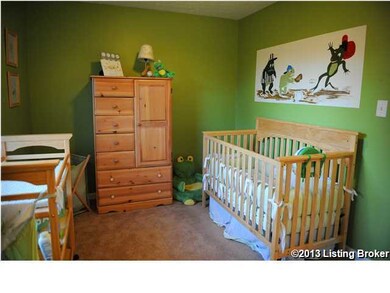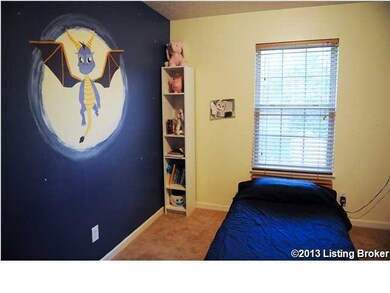
719 Latimer Ave Unit 1/2 La Grange, KY 40031
Highlights
- Deck
- 1 Fireplace
- 2 Car Attached Garage
- Locust Grove Elementary School Rated A-
- Porch
- Patio
About This Home
As of December 2013Quality...Quantity...Great Location and School System... This incredible Walkout Brick Ranch is ready to welcome your family!!! The inviting foyer leads to the vaulted Great Room with fireplace. The kitchen comes equipped with stainless steal appliance, ceramic tile flooring that leads to the large deck~perfect for entertaining. Offering a split bedroom plan~the Master Suite has a private Master Bath with large walk-in closet and lovely bay window. The additional first floor Bedrooms have walk-in closets and share the additional Full Bath. The walk-out Basement offers a large Family Room, huge Recreational Room, 4th Bedroom, Large Laundry Area, a partially finished 3rd Bathroom (plumbing, electric and walls) along with additional Storage Area. The lower level exits to the new large patio. Additional features~2-car garage, newer shed, beautifully landscaped and large partially fenced yard. Located within walking distance of entertainment, shopping, restaurants, and minutes from I-71! [Additional photos are available by clicking the main photo]
Last Agent to Sell the Property
Trudy Singleton
Rainey, Jones & Shaw REALTORS Listed on: 10/29/2013
Last Buyer's Agent
Steve Moorhead
RE/MAX Associates of Louisville
Home Details
Home Type
- Single Family
Est. Annual Taxes
- $1,481
Lot Details
- Partially Fenced Property
- Chain Link Fence
Parking
- 2 Car Attached Garage
- Driveway
Home Design
- Brick Exterior Construction
- Poured Concrete
- Shingle Roof
- Vinyl Siding
Interior Spaces
- 1-Story Property
- 1 Fireplace
- Basement
Bedrooms and Bathrooms
- 4 Bedrooms
- 2 Full Bathrooms
Outdoor Features
- Deck
- Patio
- Porch
Utilities
- Forced Air Heating and Cooling System
- Heating System Uses Natural Gas
Community Details
- Lagrange Acres Subdivision
Listing and Financial Details
- Tax Lot 68
- Assessor Parcel Number 0000-0068-0000
Ownership History
Purchase Details
Purchase Details
Home Financials for this Owner
Home Financials are based on the most recent Mortgage that was taken out on this home.Similar Homes in the area
Home Values in the Area
Average Home Value in this Area
Purchase History
| Date | Type | Sale Price | Title Company |
|---|---|---|---|
| Deed | $120,000 | None Available | |
| Deed | $122,000 | None Available |
Mortgage History
| Date | Status | Loan Amount | Loan Type |
|---|---|---|---|
| Open | $120,000 | Credit Line Revolving | |
| Previous Owner | $97,600 | New Conventional |
Property History
| Date | Event | Price | Change | Sq Ft Price |
|---|---|---|---|---|
| 12/13/2013 12/13/13 | Sold | $148,000 | -1.3% | $67 / Sq Ft |
| 11/13/2013 11/13/13 | Pending | -- | -- | -- |
| 10/29/2013 10/29/13 | For Sale | $149,900 | +6.3% | $68 / Sq Ft |
| 06/01/2012 06/01/12 | Sold | $141,000 | +0.7% | $67 / Sq Ft |
| 05/09/2012 05/09/12 | Pending | -- | -- | -- |
| 11/27/2011 11/27/11 | For Sale | $140,000 | -- | $66 / Sq Ft |
Tax History Compared to Growth
Tax History
| Year | Tax Paid | Tax Assessment Tax Assessment Total Assessment is a certain percentage of the fair market value that is determined by local assessors to be the total taxable value of land and additions on the property. | Land | Improvement |
|---|---|---|---|---|
| 2024 | $1,481 | $120,000 | $30,000 | $90,000 |
| 2023 | $1,538 | $120,000 | $30,000 | $90,000 |
| 2022 | $1,523 | $120,000 | $30,000 | $90,000 |
| 2021 | $1,513 | $120,000 | $30,000 | $90,000 |
| 2020 | $1,517 | $120,000 | $30,000 | $90,000 |
| 2019 | $1,503 | $120,000 | $30,000 | $90,000 |
| 2018 | $1,528 | $122,000 | $0 | $0 |
| 2017 | $1,518 | $122,000 | $0 | $0 |
| 2013 | $1,340 | $122,000 | $30,000 | $92,000 |
Agents Affiliated with this Home
-
T
Seller's Agent in 2013
Trudy Singleton
Rainey, Jones & Shaw REALTORS
-
S
Buyer's Agent in 2013
Steve Moorhead
RE/MAX
-
K
Seller's Agent in 2012
Kenneth Mc Quiston
Clore & Duncan REALTORS
-
G
Buyer's Agent in 2012
Gloria Patterson
Semonin REALTORS
Map
Source: Metro Search (Greater Louisville Association of REALTORS®)
MLS Number: 1375049
APN: 46-L.8-00-66A&67
- 101 Duncan Ave
- Tract 1 Highway 146
- 205 Birch Ave
- 233 Washington Cir
- 1800 Crystal Dr
- 403 Maple Ct
- 1300 Keane Ave
- 1615 Crestview Dr
- 1601 Grange Dr
- 1306 Heatherbourne Dr
- 209 N Cedar St
- 206 E Madison St
- 1797 Zachary Dr
- 1208 Keane Ave
- 100 E Madison St
- 1606 Betances Ct
- 1625 Tina Ct
- 1945 Crystal Dr
- 909 Kentucky 53
- 1950 Crystal Dr
