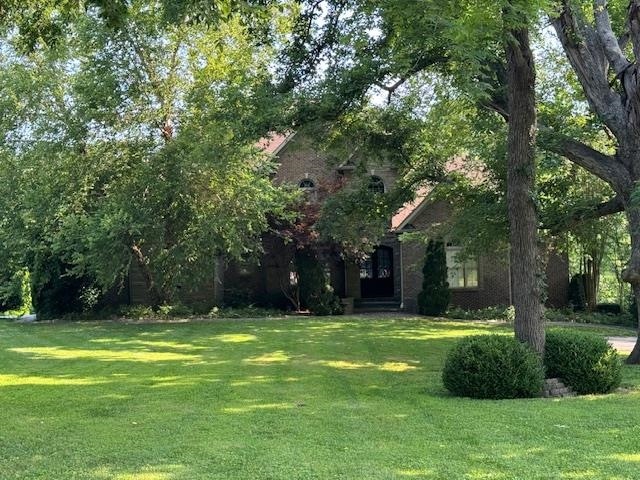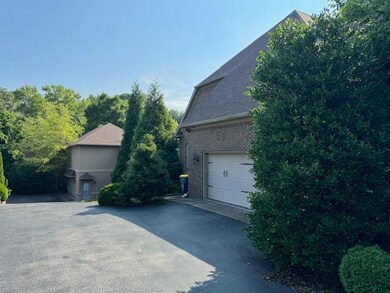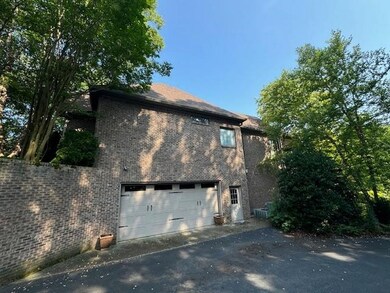
719 Laurelwood Cir Bowling Green, KY 42103
East Bowling Green NeighborhoodHighlights
- In Ground Pool
- Sauna
- Contemporary Architecture
- Drakes Creek Middle School Rated A-
- Deck
- Multiple Fireplaces
About This Home
As of November 2024Executive home in one of the finest subdivisions in Bowling Green/Warren county. Home has in-ground pool, main level master, multiple fireplaces, bar, theatre, home office, gym, pool house with steam room, sauna, massage room and gym. This property is being sold as-is, property is lender-owned and US Bank is making no representations or warranties. No interior access, occupied property. Do not disturb occupants. Trespassing is prohibited. Any inspections of this property is not allowed. All listing info is estimated based on public records and prior MLS listing and all buyers acknowledge that it could be inaccurate.
Last Agent to Sell the Property
NextHome Realty Experts License #203644 Listed on: 07/17/2024

Home Details
Home Type
- Single Family
Est. Annual Taxes
- $8,721
Year Built
- Built in 2006
Lot Details
- 1.17 Acre Lot
- Fenced Yard
- Landscaped with Trees
Parking
- 6 Car Attached Garage
- Garage Door Opener
Home Design
- Contemporary Architecture
- Brick Veneer
- Poured Concrete
- Shingle Roof
Interior Spaces
- 2.5-Story Property
- Tray Ceiling
- Cathedral Ceiling
- Ceiling Fan
- Multiple Fireplaces
- Formal Dining Room
- Sauna
- Storage In Attic
- Fire and Smoke Detector
Kitchen
- Eat-In Kitchen
- <<doubleOvenToken>>
- Gas Range
- <<microwave>>
- Dishwasher
- Granite Countertops
- Trash Compactor
Flooring
- Wood
- Carpet
- Tile
Bedrooms and Bathrooms
- 6 Bedrooms
- Primary Bedroom on Main
- Walk-In Closet
- In-Law or Guest Suite
- Double Vanity
- Secondary bathroom tub or shower combo
- Bathtub
- Separate Shower
Partially Finished Basement
- Walk-Out Basement
- Garage Access
- Bedroom in Basement
- 1 Bedroom in Basement
- Natural lighting in basement
Outdoor Features
- In Ground Pool
- Deck
- Patio
- Exterior Lighting
- Outdoor Gas Grill
Schools
- Briarwood Elementary School
- Drakes Creek Middle School
- Greenwood High School
Utilities
- Central Heating and Cooling System
- Heating System Uses Gas
- Natural Gas Water Heater
- Septic System
Community Details
- Fountain Trace Subdivision
Listing and Financial Details
- Assessor Parcel Number 065A-04-034
Ownership History
Purchase Details
Home Financials for this Owner
Home Financials are based on the most recent Mortgage that was taken out on this home.Purchase Details
Home Financials for this Owner
Home Financials are based on the most recent Mortgage that was taken out on this home.Purchase Details
Purchase Details
Similar Homes in Bowling Green, KY
Home Values in the Area
Average Home Value in this Area
Purchase History
| Date | Type | Sale Price | Title Company |
|---|---|---|---|
| Deed | -- | None Listed On Document | |
| Special Warranty Deed | $720,000 | None Listed On Document | |
| Commissioners Deed | $810,000 | None Listed On Document | |
| Deed | -- | -- |
Mortgage History
| Date | Status | Loan Amount | Loan Type |
|---|---|---|---|
| Open | $570,000 | Construction |
Property History
| Date | Event | Price | Change | Sq Ft Price |
|---|---|---|---|---|
| 06/10/2025 06/10/25 | Price Changed | $1,500,000 | -14.3% | $221 / Sq Ft |
| 05/12/2025 05/12/25 | Price Changed | $1,750,000 | -2.8% | $257 / Sq Ft |
| 01/16/2025 01/16/25 | For Sale | $1,800,000 | +150.0% | $265 / Sq Ft |
| 11/05/2024 11/05/24 | Sold | $720,000 | -5.3% | $106 / Sq Ft |
| 09/24/2024 09/24/24 | Pending | -- | -- | -- |
| 09/16/2024 09/16/24 | Price Changed | $759,950 | -5.0% | $112 / Sq Ft |
| 08/19/2024 08/19/24 | Price Changed | $799,900 | -3.0% | $118 / Sq Ft |
| 07/17/2024 07/17/24 | For Sale | $824,900 | -- | $121 / Sq Ft |
Tax History Compared to Growth
Tax History
| Year | Tax Paid | Tax Assessment Tax Assessment Total Assessment is a certain percentage of the fair market value that is determined by local assessors to be the total taxable value of land and additions on the property. | Land | Improvement |
|---|---|---|---|---|
| 2024 | $8,721 | $1,000,000 | $0 | $0 |
| 2023 | $8,788 | $1,000,000 | $0 | $0 |
| 2022 | $8,218 | $1,000,000 | $0 | $0 |
| 2021 | $8,187 | $1,000,000 | $0 | $0 |
| 2020 | $8,216 | $1,000,000 | $0 | $0 |
| 2019 | $8,199 | $1,000,000 | $0 | $0 |
| 2018 | $7,683 | $940,000 | $0 | $0 |
| 2017 | $7,627 | $940,000 | $0 | $0 |
| 2015 | $7,481 | $940,000 | $0 | $0 |
| 2014 | $7,367 | $940,000 | $0 | $0 |
Agents Affiliated with this Home
-
Robert Beam

Seller's Agent in 2025
Robert Beam
Coldwell Banker Legacy Group
(270) 331-1054
1 in this area
40 Total Sales
-
Greg Raymer

Seller's Agent in 2024
Greg Raymer
NextHome Realty Experts
(270) 784-7653
2 in this area
60 Total Sales
Map
Source: Real Estate Information Services (REALTOR® Association of Southern Kentucky)
MLS Number: RA20243814
APN: 065A-04-034
- 508 Autumnstone Ln
- 712 Drakesborough Dr
- 1114 Lakemere Ave
- 331 Green Acres Rd
- 408 Hill Rd
- 6087 Harrow Ct
- 1416 Windcrest Ct
- 6305 Hardcastle Ave
- Lot 95 Mooreborough Dr
- Lot 2 Hill Rd
- Lot 15 Hardcastle Farms Unit Hardcastle Farms Sub
- 0 Hunts Ln Unit RA20253294
- 0 Hunts Ln Unit RA20245104
- 6424 Cemetery Rd
- 260 Mooreborough Dr
- 677 Rivergreen Ln
- 820 Hill Rd
- 730 Hill Rd
- 619 Castle Heights Rd
- 0 Claypool-Alvaton Rd Unit RA20246277


