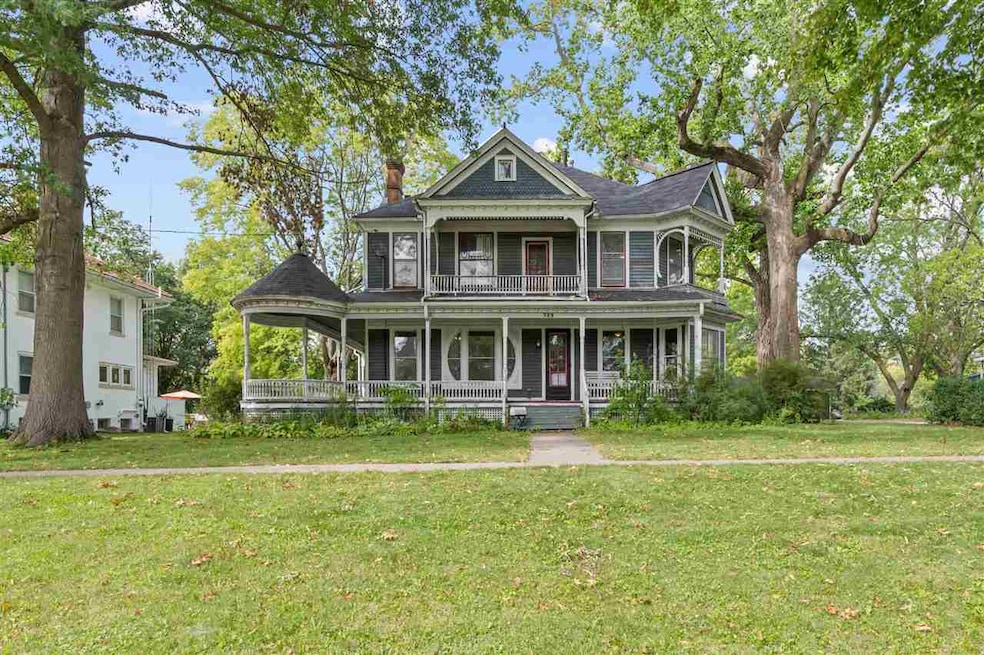
719 N Calhoun St West Liberty, IA 52776
Estimated payment $1,867/month
Highlights
- Fireplace in Primary Bedroom
- Fenced Yard
- Country Kitchen
- Early Childhood Center Rated A-
- Balcony
- 3-minute walk to Kimberly Park
About This Home
Discover the perfect blend of historical charm and modern convenience in this splendid three-bedroom, two-and-a-half-bath home nestled in the heart of a vibrant neighborhood. With a generous interior spanning nearly 3,000 square feet, this residence provides ample space for both relaxation and entertaining. The moment you step inside, you'll be greeted by an awe-inspiring open-plan living area that effortlessly balances form and function. The kitchen, equipped with appliances, opens into a cozy breakfast nook, ideal for lazy Sunday brunches. Beyond functionality, the primary bedroom offers a serene retreat, featuring an en-suite that matches the opulence of a five-star spa. Outdoor enthusiasts will revel in the well-manicured backyard that promises tranquility and ample room for gardening or outdoor activities. The pride of ownership extends beyond the home with its close proximity to learning institutions such as West Liberty High School, West Liberty Middle School and West Liberty Elementary School. Cultural enrichment is just a stone's throw away at the West Liberty Community Center, and mere steps from the doorstep, Kimberly Park and Pool offer a lush escape into nature.
Home Details
Home Type
- Single Family
Est. Annual Taxes
- $4,988
Year Built
- Built in 1899
Lot Details
- 0.32 Acre Lot
- Lot Dimensions are 90x157
- Fenced Yard
- Level Lot
- Property is zoned R1
Parking
- 2 Parking Spaces
Home Design
- Frame Construction
Interior Spaces
- 2,954 Sq Ft Home
- 2-Story Property
- Ceiling height of 9 feet or more
- Ceiling Fan
- Wood Burning Fireplace
- Great Room with Fireplace
- 2 Fireplaces
- Family Room
- Living Room
- Dining Room
- Library
Kitchen
- Country Kitchen
- Oven or Range
Bedrooms and Bathrooms
- 3 Bedrooms
- Fireplace in Primary Bedroom
- Primary Bedroom Upstairs
Laundry
- Laundry on upper level
- Dryer
- Washer
Basement
- Stone or Rock in Basement
- Stubbed For A Bathroom
Outdoor Features
- Balcony
- Patio
Location
- Property is near schools
Schools
- West Liberty Elementary And Middle School
- West Liberty High School
Utilities
- Forced Air Heating and Cooling System
- Heating System Uses Gas
- Water Heater
- Internet Available
- Cable TV Available
Listing and Financial Details
- Assessor Parcel Number 0112326003
Map
Home Values in the Area
Average Home Value in this Area
Tax History
| Year | Tax Paid | Tax Assessment Tax Assessment Total Assessment is a certain percentage of the fair market value that is determined by local assessors to be the total taxable value of land and additions on the property. | Land | Improvement |
|---|---|---|---|---|
| 2024 | $4,988 | $300,780 | $32,910 | $267,870 |
| 2023 | $4,988 | $305,810 | $32,924 | $272,886 |
| 2022 | $4,552 | $254,710 | $31,060 | $223,650 |
| 2021 | $4,552 | $233,520 | $31,060 | $202,460 |
| 2020 | $4,592 | $228,330 | $31,060 | $197,270 |
| 2019 | $4,738 | $0 | $0 | $0 |
| 2018 | $4,936 | $0 | $0 | $0 |
| 2017 | $4,728 | $205,500 | $0 | $0 |
| 2016 | $4,610 | $205,500 | $0 | $0 |
| 2015 | $4,610 | $175,200 | $0 | $0 |
| 2014 | $4,030 | $175,200 | $0 | $0 |
Property History
| Date | Event | Price | Change | Sq Ft Price |
|---|---|---|---|---|
| 06/18/2025 06/18/25 | Price Changed | $265,000 | -3.6% | $90 / Sq Ft |
| 05/12/2025 05/12/25 | For Sale | $275,000 | -- | $93 / Sq Ft |
Purchase History
| Date | Type | Sale Price | Title Company |
|---|---|---|---|
| Warranty Deed | $220,000 | None Available |
Mortgage History
| Date | Status | Loan Amount | Loan Type |
|---|---|---|---|
| Closed | $145,000 | New Conventional | |
| Closed | $144,000 | New Conventional |
Similar Homes in West Liberty, IA
Source: Iowa City Area Association of REALTORS®
MLS Number: 202503145
APN: 0112326003
- LOT Lot 3 Ol A Morg West Libe
- 0 Lot 2 12-78-4w Lot 2 Sd of Point Unit 24-555
- 1001 N Miller St
- 221 W 4th St
- 206 W Gibson St
- 0 130th St
- 401 E 3rd St
- 134 Buysse Ln
- 112 Buysse Ln
- 138 Buysse Ln
- 132 Buysse Ln
- 618 E 4th St
- Lot 2 12-78-4w
- 401 W 16th St
- Lot 3 Ol A Morg
- 0000 TBD E A St
- Lots14,15,16,18 Indigo Cir
- 1091 Garfield Ave
- 0 Garfield Ave
- 201 17th St
- 202-204 Sycamore Dr
- 320 Historic Dr
- 14 Grant St Unit GR14
- 10 Grant St Unit GR10
- 23 Grant St Unit GR23
- 4 Grant St Unit GR4
- 37 Lou Henry Ln Unit AM37
- 139 Hoover Blvd Unit FG139
- 149 Hoover Blvd Unit FH149
- 801 W 5th St
- 3701-3761 Eastbrook Dr
- 2953 Heinz Rd Unit 6
- 2874 Triple Crown Ln Unit 1
- 2725 Heinz Rd
- 1010 Scott Park Dr
- 2661 Lakeside Dr Unit 2
- 2401 Highway 6 E
- 2037 Kountry Ln SE
- 2111 Palmer Cir
- 2130 Davis St






