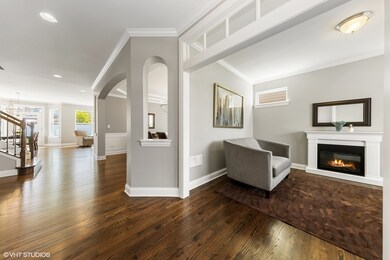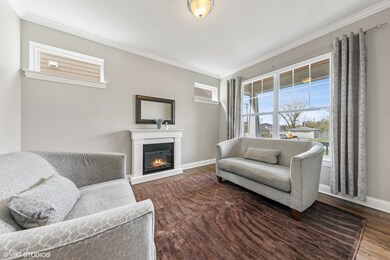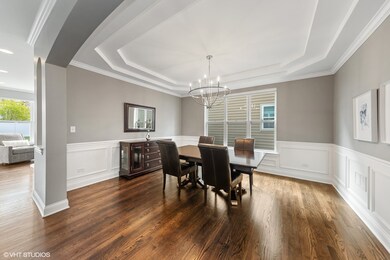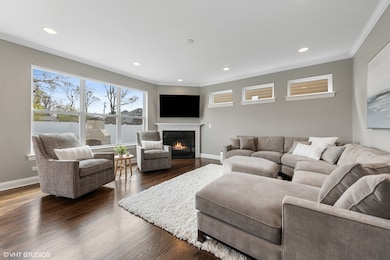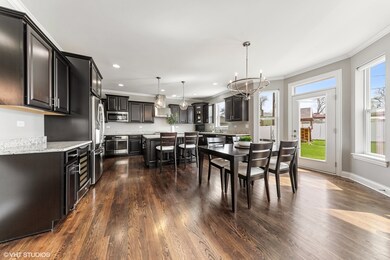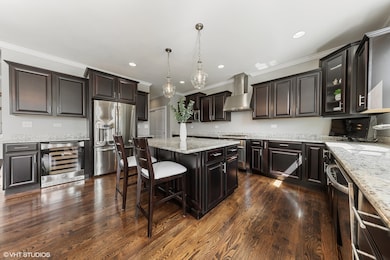
719 N Junior Terrace Elmhurst, IL 60126
Highlights
- Recreation Room
- Traditional Architecture
- Mud Room
- Emerson Elementary School Rated A
- Wood Flooring
- Home Office
About This Home
As of June 2021METICULOUSLY MAINTAINED FAMILY HOME | 3,400 SQ FT PLUS A 1,500+ (FINISHED) BASEMENT | COVERED FRONT PORCH | PRIVATE (1ST FLOOR) OFFICE WITH GREAT VIEWS | FORMAL DINING ROOM | GOURMET KITCHEN WITH STAINLESS APPLIANCES, GRANITE COUNTERS AND LARGE ISLAND | LARGE FAMILY ROOM WITH FIREPLACE AND TERRIFIC VIEW OF THE BACK YARD | MUDROOM WITH BUILD-INS AND SLOP SINK | HALF BATH (1ST FLOOR) | HARDWOOD THROUGHOUT FIRST FLOOR (MUD RM IS TILE) | PRIMARY SUITE WITH A LARGE WALK IN CLOSET AND SPA BATH | FOUR SPACIOUS BEDROOMS (UP) | THREE LUXURY BATHS (UP) | LARGE LAUNDRY ROOM (UP) | FINISHED LOWER LEVEL WITH PLENTY OF ROOM FOR THE KIDS TO PLAY AND EXERCISE | SPECTACULAR (FENCED) BACK YARD WITH A FULL STONE FIREPLACE WITH HALF WALLS AND A BUILT IN GRILL/BAR | OVERSIZED 2.5+ GARAGE | WALK TO GRADE SCHOOL AND BERENS PARK WHICH FEATURES: A PLAYGROUND, SNOW HILL, FOUR-STATION BATTING CAGES FOR SOFTBALL OR BASEBALL, AN 18-HOLE MINIATURE GOLF COURSE, A 6,000 SQ. FT. SPRAYGROUND (WATER PLAY AREA) AND MUCH MORE..
Last Agent to Sell the Property
@properties Christie's International Real Estate License #475127707 Listed on: 04/23/2021

Home Details
Home Type
- Single Family
Est. Annual Taxes
- $14,717
Year Built
- Built in 2014
Lot Details
- 7,719 Sq Ft Lot
- Lot Dimensions are 52 x 135 x 56 x 15
- Paved or Partially Paved Lot
Parking
- 2.5 Car Attached Garage
- Garage Transmitter
- Garage Door Opener
- Driveway
- Parking Included in Price
Home Design
- Traditional Architecture
- Concrete Perimeter Foundation
Interior Spaces
- 3,400 Sq Ft Home
- 2-Story Property
- Dry Bar
- Gas Log Fireplace
- Mud Room
- Family Room with Fireplace
- Breakfast Room
- Formal Dining Room
- Home Office
- Recreation Room
- Home Gym
- Wood Flooring
- Laundry on upper level
Kitchen
- Double Oven
- Microwave
- Dishwasher
- Stainless Steel Appliances
- Disposal
Bedrooms and Bathrooms
- 4 Bedrooms
- 4 Potential Bedrooms
- Walk-In Closet
- Dual Sinks
- Soaking Tub
- Separate Shower
Finished Basement
- Basement Fills Entire Space Under The House
- Sump Pump
- Rough-In Basement Bathroom
Home Security
- Storm Screens
- Carbon Monoxide Detectors
Outdoor Features
- Patio
- Fire Pit
- Outdoor Grill
- Porch
Schools
- Emerson Elementary School
- Churchville Middle School
- York Community High School
Utilities
- Forced Air Heating and Cooling System
- Heating System Uses Natural Gas
- 200+ Amp Service
Ownership History
Purchase Details
Home Financials for this Owner
Home Financials are based on the most recent Mortgage that was taken out on this home.Purchase Details
Home Financials for this Owner
Home Financials are based on the most recent Mortgage that was taken out on this home.Similar Homes in Elmhurst, IL
Home Values in the Area
Average Home Value in this Area
Purchase History
| Date | Type | Sale Price | Title Company |
|---|---|---|---|
| Warranty Deed | $791,000 | Proper Title Llc | |
| Warranty Deed | $690,500 | First American |
Mortgage History
| Date | Status | Loan Amount | Loan Type |
|---|---|---|---|
| Open | $632,800 | New Conventional | |
| Previous Owner | $552,000 | Adjustable Rate Mortgage/ARM |
Property History
| Date | Event | Price | Change | Sq Ft Price |
|---|---|---|---|---|
| 06/18/2021 06/18/21 | Sold | $791,000 | +1.4% | $233 / Sq Ft |
| 04/27/2021 04/27/21 | For Sale | -- | -- | -- |
| 04/26/2021 04/26/21 | Pending | -- | -- | -- |
| 04/23/2021 04/23/21 | For Sale | $779,900 | +13.0% | $229 / Sq Ft |
| 09/05/2014 09/05/14 | Sold | $690,095 | +1.5% | $212 / Sq Ft |
| 04/14/2014 04/14/14 | Pending | -- | -- | -- |
| 03/17/2014 03/17/14 | For Sale | $679,900 | -- | $209 / Sq Ft |
Tax History Compared to Growth
Tax History
| Year | Tax Paid | Tax Assessment Tax Assessment Total Assessment is a certain percentage of the fair market value that is determined by local assessors to be the total taxable value of land and additions on the property. | Land | Improvement |
|---|---|---|---|---|
| 2023 | $18,033 | $300,190 | $59,150 | $241,040 |
| 2022 | $16,463 | $274,760 | $56,060 | $218,700 |
| 2021 | $15,774 | $263,180 | $53,700 | $209,480 |
| 2020 | $14,856 | $252,090 | $51,440 | $200,650 |
| 2019 | $14,717 | $242,390 | $49,460 | $192,930 |
| 2018 | $13,687 | $224,530 | $47,100 | $177,430 |
| 2017 | $13,435 | $214,600 | $45,020 | $169,580 |
| 2016 | $12,896 | $198,140 | $41,570 | $156,570 |
| 2015 | $12,670 | $183,040 | $38,400 | $144,640 |
| 2014 | $5,083 | $42,270 | $31,680 | $10,590 |
| 2013 | -- | $0 | $0 | $0 |
Agents Affiliated with this Home
-

Seller's Agent in 2021
Tim Schiller
@ Properties
(630) 992-0582
519 in this area
1,012 Total Sales
-

Seller Co-Listing Agent in 2021
Amy Schiller
@ Properties
(630) 814-4065
115 in this area
122 Total Sales
-

Buyer's Agent in 2021
Brian Gentzle
Coldwell Banker Realty
(773) 339-2478
1 in this area
162 Total Sales
-
M
Seller's Agent in 2014
Michelle Bendien
Little Realty
-

Buyer's Agent in 2014
Muntie Leschewski
RE/MAX
(630) 664-1967
8 in this area
127 Total Sales
Map
Source: Midwest Real Estate Data (MRED)
MLS Number: 11063835
APN: 03-27-409-015
- 724 N Junior Terrace
- 646 W Babcock Ave
- 573 W Babcock Ave
- 902 E Krage Dr
- 601 W Crockett Ave
- 656 W Comstock Ave
- 471 N West Ave
- 600 E Armitage Ave
- 422 Beverly Ave
- 437 E Lorraine Ave
- 550 E Lake St
- 805 S Chatham Ave
- 442 N Oak St
- 412 N Ridgeland Ave
- 359 N Shady Ln
- 218 S Princeton St
- 17W330 Oak Ln
- 461 W Grantley Ave
- 930 S Chatham Ave
- 374 N Highland Ave

