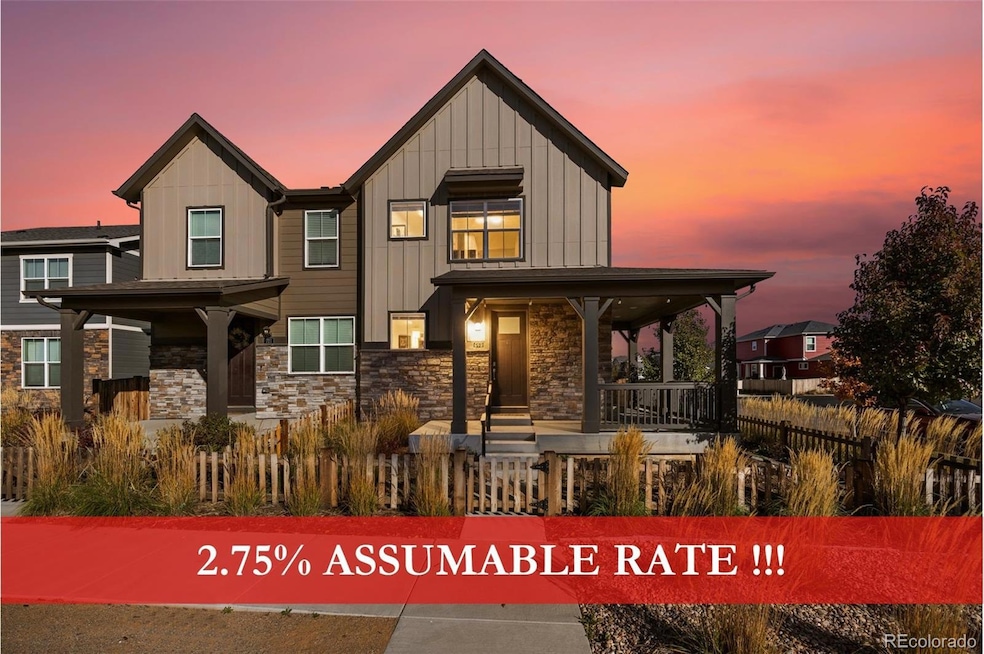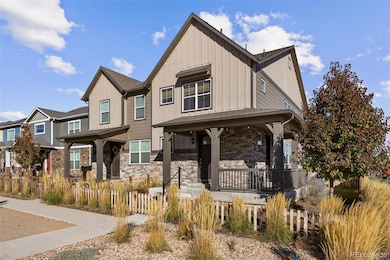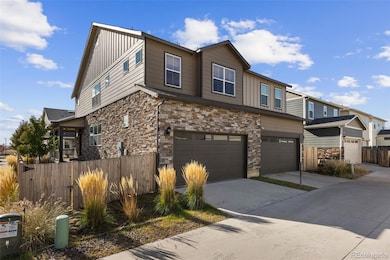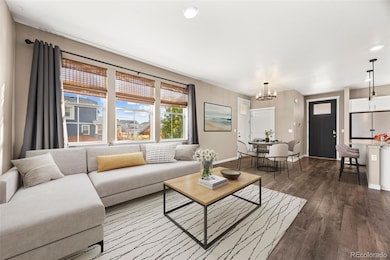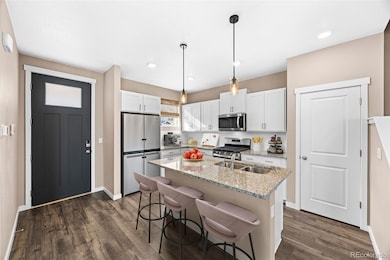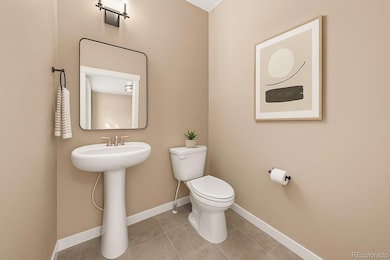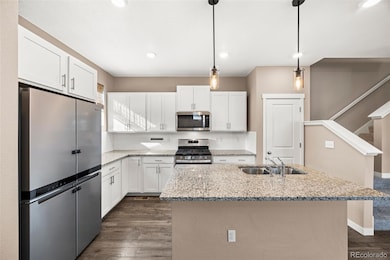719 N Quatar St Aurora, CO 80018
Estimated payment $2,786/month
Highlights
- Located in a master-planned community
- Primary Bedroom Suite
- Contemporary Architecture
- Mariners Elementary School Rated A
- Open Floorplan
- Property is near public transit
About This Home
**2.75% ASSUMABLE RATE MORTGAGE - This is an estimated $900 savings from today's rates in your monthly payment!** Discover exceptional value & modern living in this stunning end-unit townhome featuring a rare 2.75% assumable loan! Built in 2021, this 3 bedroom/2.5 bath offers a spacious 1,490 sq ft floorplan with BRAND-NEW carpet. Enjoy the privacy of a fenced yard & convenient 2-car attached garage, all within one of Aurora’s fastest-growing master-planned communities. Step inside to an airy open-concept layout filled with an abundance of natural light. The gorgeous kitchen includes granite countertops, premium cabinetry, a large island, stainless-steel Whirlpool appliances with a gas range, flowing seamlessly into the spacious family room—perfect for entertaining or everyday comfort. Beautiful LVP flooring, pendant lighting, & a welcoming covered front porch enhance the home’s contemporary charm. Upstairs, a versatile loft offers the ideal 2nd living area or home office. Generous primary suite features a walk-in closet & sleek en-suite bath with dual vanities & a walk-in shower. Two additional bedrooms, a full bath, & conveniently located 2nd-floor laundry room complete the upper level, providing thoughtful functionality for any lifestyle. Built for efficiency & convenience, this home includes a tankless water heater, video doorbell, 8' front & garage doors. Low quarterly metro district fees add to the home’s affordability & appeal. Located in the desirable Horizon Uptown community, residents enjoy access to walking trails, playgrounds, dog park, pocket parks, & more. Commuters will appreciate easy access to E-470, I-70, DIA, Buckley Space Force Base, & CU Anschutz Medical Campus. Minutes from parks, dining, & retail, this home offers the perfect blend of comfort, convenience, & financial opportunity. Don’t miss this rare chance to own a better-than-new townhome with an unbeatable interest rate in a vibrant and growing neighborhood!
Listing Agent
Equity Colorado Real Estate Brokerage Email: cara@southdenverhomes.com,720-998-1372 License #100067393 Listed on: 11/07/2025

Townhouse Details
Home Type
- Townhome
Est. Annual Taxes
- $5,319
Year Built
- Built in 2021
Lot Details
- End Unit
- South Facing Home
- Property is Fully Fenced
- Landscaped
HOA Fees
- $27 Monthly HOA Fees
Parking
- 2 Car Attached Garage
- Dry Walled Garage
- Secured Garage or Parking
Home Design
- Contemporary Architecture
- Frame Construction
- Composition Roof
Interior Spaces
- 1,490 Sq Ft Home
- 2-Story Property
- Open Floorplan
- High Ceiling
- Ceiling Fan
- Window Treatments
- Smart Doorbell
- Family Room
- Loft
Kitchen
- Oven
- Range
- Microwave
- Dishwasher
- Kitchen Island
- Granite Countertops
- Laminate Countertops
- Disposal
Flooring
- Carpet
- Tile
- Vinyl
Bedrooms and Bathrooms
- 3 Bedrooms
- Primary Bedroom Suite
- Walk-In Closet
Laundry
- Laundry Room
- Dryer
- Washer
Home Security
Eco-Friendly Details
- Smoke Free Home
Outdoor Features
- Wrap Around Porch
- Patio
Location
- Ground Level
- Property is near public transit
Schools
- Vista Peak Elementary And Middle School
- Vista Peak High School
Utilities
- Forced Air Heating and Cooling System
- Tankless Water Heater
- High Speed Internet
- Cable TV Available
Listing and Financial Details
- Assessor Parcel Number 035394930
Community Details
Overview
- Association fees include ground maintenance, recycling, trash
- Horizon Metro District Association, Phone Number (970) 617-2470
- Built by D.R. Horton, Inc
- Horizon Uptown Subdivision
- Located in a master-planned community
- Greenbelt
Pet Policy
- Dogs and Cats Allowed
Security
- Carbon Monoxide Detectors
Map
Home Values in the Area
Average Home Value in this Area
Tax History
| Year | Tax Paid | Tax Assessment Tax Assessment Total Assessment is a certain percentage of the fair market value that is determined by local assessors to be the total taxable value of land and additions on the property. | Land | Improvement |
|---|---|---|---|---|
| 2024 | $5,136 | $29,172 | -- | -- |
| 2023 | $5,136 | $29,172 | $0 | $0 |
| 2022 | $4,759 | $27,703 | $0 | $0 |
| 2021 | $1,541 | $27,703 | $0 | $0 |
| 2020 | $1,251 | $0 | $0 | $0 |
Property History
| Date | Event | Price | List to Sale | Price per Sq Ft |
|---|---|---|---|---|
| 11/07/2025 11/07/25 | For Sale | $439,900 | -- | $295 / Sq Ft |
Purchase History
| Date | Type | Sale Price | Title Company |
|---|---|---|---|
| Special Warranty Deed | $409,250 | Dhi Title Agency |
Mortgage History
| Date | Status | Loan Amount | Loan Type |
|---|---|---|---|
| Open | $401,149 | FHA |
Source: REcolorado®
MLS Number: 6640759
APN: 1975-01-3-10-012
- 21761 E 7th Ave
- 749 N Quemoy St
- 21862 E 8th Ave
- 750 N Rome St
- The Woodland Plan at Horizon Uptown - The Meadow Collection
- The Breckenridge Plan at Horizon Uptown - The Mountain Collection
- 749 N Shawnee St
- The Telluride Plan at Horizon Uptown - The Mountain Collection
- The Willow Plan at Horizon Uptown - The Meadow Collection
- The Vail Plan at Horizon Uptown - The Mountain Collection
- The Orchard Plan at Horizon Uptown - The Meadow Collection
- The Aspen Plan at Horizon Uptown - The Mountain Collection
- The Keystone Plan at Horizon Uptown - The Mountain Collection
- 751 N Shawnee St
- 732 N Shawnee St
- 730 N Shawnee St
- 722 N Shawnee St
- 22262 E 7th Place
- WASHINGTON Plan at Horizon Uptown
- ELBERT Plan at Horizon Uptown
- 762 N Rome St
- 22383 E 6th Ave
- 431 Picadilly Rd
- 350 N Addison Way
- 23633 E 3rd Place
- 23623 E 3rd Place
- 23614 E 5th Place
- 23642 E 3rd Place
- 23652 E 3rd Place
- 1621 Gibralter St
- 23524 E 2nd Place
- 23624 E 2nd Place
- 23576 E 2nd Place
- 23494 E 2nd Place
- 19382 E Buchanan Place
- 22605 E 47th Ave
- 22625 E 47th Ave
- 22645 E 47th Ave
- 22835 E 47th Ave
- 22855 E 47th Ave
