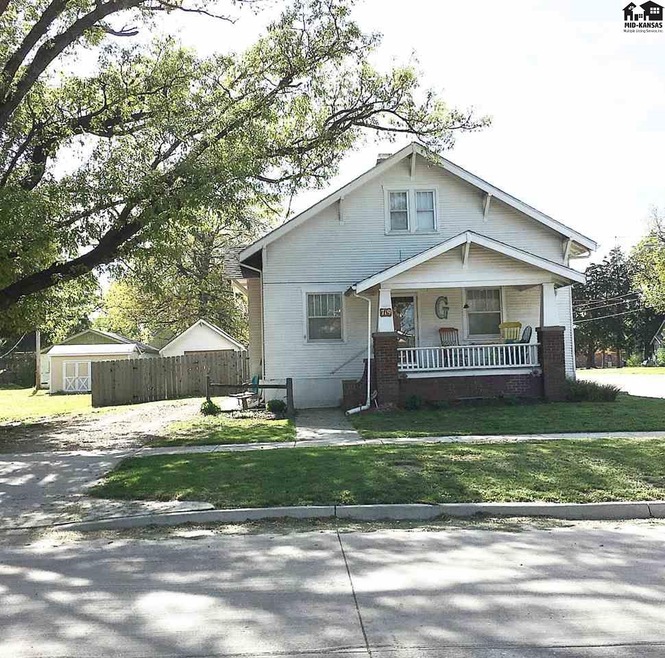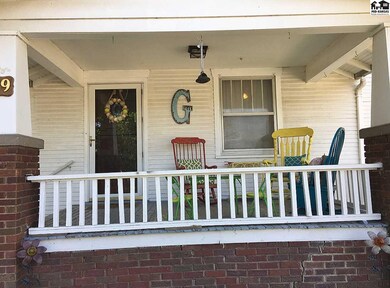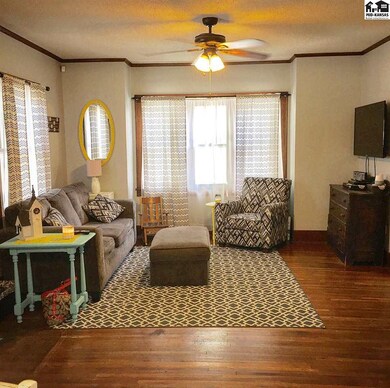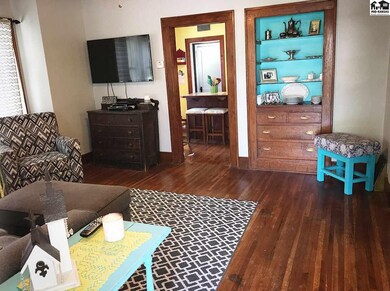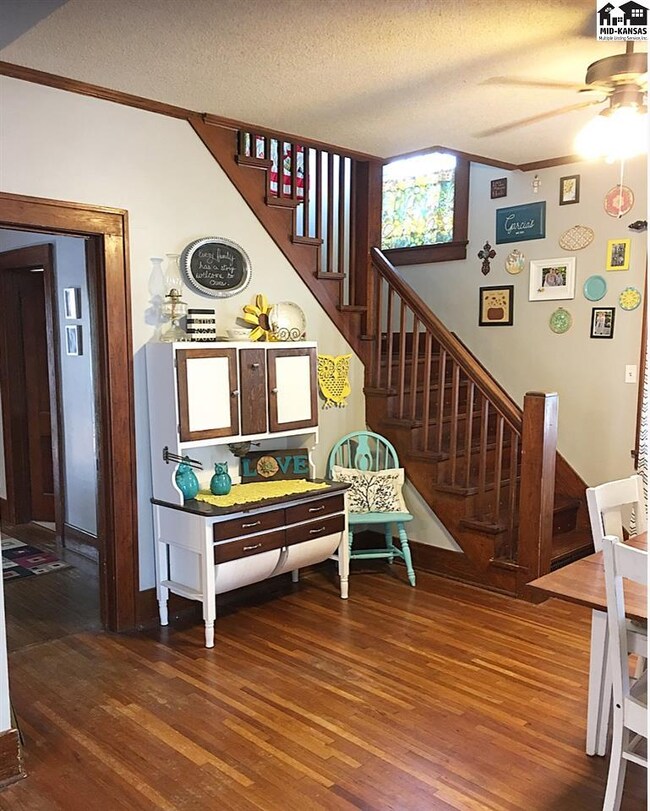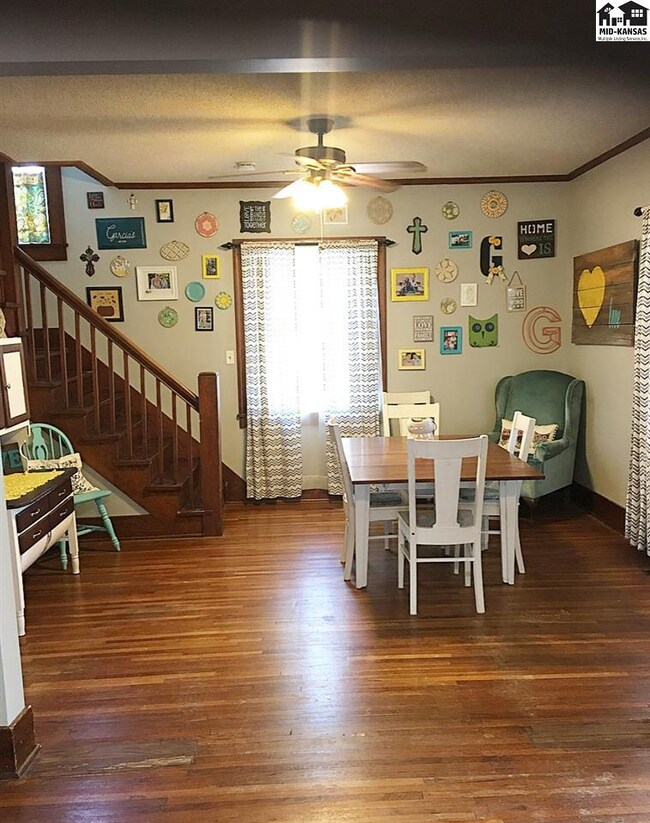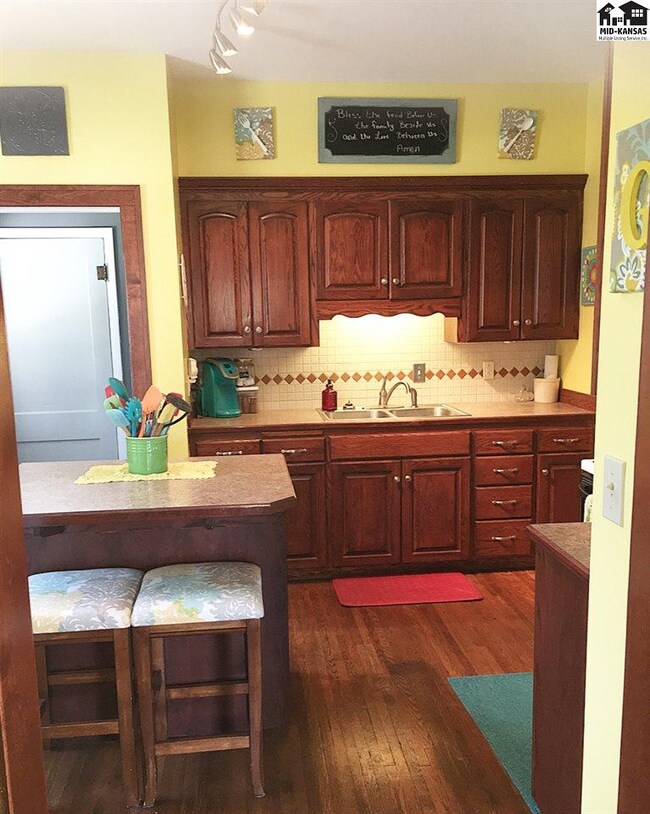
719 N Walnut St McPherson, KS 67460
Highlights
- Deck
- Bonus Room
- Formal Dining Room
- Wood Flooring
- Covered Patio or Porch
- Wood Frame Window
About This Home
As of September 2021Don't let this one slip away! The large bedrooms and huge fenced in backyard are just a few of the great features this home has to offer. Sellers have added their own personal touches and from the exposed brick to the wood floors and built-ins, this 3 bedroom 1.5 bath home is bursting with character and charm! Give me a call today to take a look!!
Last Agent to Sell the Property
Jennifer Orth
Ellene McKean & Associates License #SP00234359 Listed on: 04/23/2017
Home Details
Home Type
- Single Family
Est. Annual Taxes
- $1,838
Year Built
- Built in 1942
Lot Details
- 8,276 Sq Ft Lot
- Privacy Fence
Parking
- 1 Car Detached Garage
Home Design
- Composition Roof
- Wood Siding
Interior Spaces
- 1,507 Sq Ft Home
- 1.5-Story Property
- Wood Frame Window
- Formal Dining Room
- Bonus Room
Kitchen
- Electric Oven or Range
- Microwave
- Disposal
Flooring
- Wood
- Carpet
Bedrooms and Bathrooms
- 1 Main Level Bedroom
Laundry
- Laundry on lower level
- 220 Volts In Laundry
Basement
- Partial Basement
- Interior Basement Entry
Home Security
- Home Security System
- Fire and Smoke Detector
Outdoor Features
- Deck
- Covered Patio or Porch
Schools
- Lincoln-Mcpherson Elementary School
- Mcpherson Middle School
- Mcpherson High School
Utilities
- Central Heating and Cooling System
- Gas Water Heater
Listing and Financial Details
- Assessor Parcel Number 0591392901003001000
Ownership History
Purchase Details
Home Financials for this Owner
Home Financials are based on the most recent Mortgage that was taken out on this home.Similar Homes in the area
Home Values in the Area
Average Home Value in this Area
Purchase History
| Date | Type | Sale Price | Title Company |
|---|---|---|---|
| Warranty Deed | $140,500 | -- |
Property History
| Date | Event | Price | Change | Sq Ft Price |
|---|---|---|---|---|
| 09/16/2021 09/16/21 | Sold | -- | -- | -- |
| 08/08/2021 08/08/21 | Pending | -- | -- | -- |
| 06/20/2021 06/20/21 | For Sale | $149,900 | +5.6% | $100 / Sq Ft |
| 07/23/2020 07/23/20 | Sold | -- | -- | -- |
| 06/17/2020 06/17/20 | Pending | -- | -- | -- |
| 05/14/2020 05/14/20 | Price Changed | $141,900 | -2.1% | $94 / Sq Ft |
| 02/28/2020 02/28/20 | Price Changed | $144,900 | -1.8% | $96 / Sq Ft |
| 01/28/2020 01/28/20 | For Sale | $147,500 | +9.3% | $98 / Sq Ft |
| 07/14/2017 07/14/17 | Sold | -- | -- | -- |
| 05/30/2017 05/30/17 | Pending | -- | -- | -- |
| 04/23/2017 04/23/17 | For Sale | $135,000 | +25.1% | $90 / Sq Ft |
| 10/20/2014 10/20/14 | Sold | -- | -- | -- |
| 04/29/2014 04/29/14 | Pending | -- | -- | -- |
| 03/04/2014 03/04/14 | For Sale | $107,900 | -- | $41 / Sq Ft |
Tax History Compared to Growth
Tax History
| Year | Tax Paid | Tax Assessment Tax Assessment Total Assessment is a certain percentage of the fair market value that is determined by local assessors to be the total taxable value of land and additions on the property. | Land | Improvement |
|---|---|---|---|---|
| 2025 | $2,749 | $20,367 | $4,721 | $15,646 |
| 2024 | $27 | $19,377 | $4,721 | $14,656 |
| 2023 | $2,717 | $18,885 | $4,229 | $14,656 |
| 2022 | $2,440 | $16,458 | $2,109 | $14,349 |
| 2021 | $2,264 | $16,458 | $2,109 | $14,349 |
| 2020 | $2,297 | $15,765 | $2,109 | $13,656 |
| 2019 | $2,264 | $15,490 | $2,203 | $13,287 |
| 2018 | $2,176 | $15,088 | $1,793 | $13,295 |
| 2017 | $1,895 | $13,210 | $1,762 | $11,448 |
| 2016 | $1,838 | $12,952 | $1,715 | $11,237 |
| 2015 | -- | $11,896 | $1,255 | $10,641 |
| 2014 | $1,326 | $11,550 | $1,354 | $10,196 |
Agents Affiliated with this Home
-
Marsha Silver

Seller's Agent in 2021
Marsha Silver
Four Seasons Realtors
(620) 480-7194
135 Total Sales
-
Carmela Leach

Buyer's Agent in 2021
Carmela Leach
Diamond Real Estate
(620) 755-3231
239 Total Sales
-
Andrew Elliott

Seller's Agent in 2020
Andrew Elliott
Elliott Real Estate Agency, Inc.
(620) 242-4074
50 Total Sales
-
M
Buyer's Agent in 2020
MEMBER NON
NONMENBER
-
J
Seller's Agent in 2017
Jennifer Orth
Ellene McKean & Associates
-
Julie Wenthe

Buyer's Agent in 2017
Julie Wenthe
Sheets - Adams, Realtors
(620) 245-6378
279 Total Sales
Map
Source: Mid-Kansas MLS
MLS Number: 35001
APN: 139-29-0-10-03-001.00-0
- 908 N Walnut St
- 506 N Walnut St
- 916 N Grimes St
- 839 N Wheeler St
- 101 N Chestnut St
- 417 Anna St
- 1330 N Maple St
- 840 N Myers St
- 526 E Euclid St
- 1200 Crescent Ln
- 1325 N Grimes St
- 725 Harvest Ct
- 403 S Walnut St
- 435 E Elizabeth St
- 1327 N Myers St
- 507 Sonora Dr
- 512 Oaklane St
- 409 S Elm St
- 1463 Dover Rd
- 617 E Hancock St
