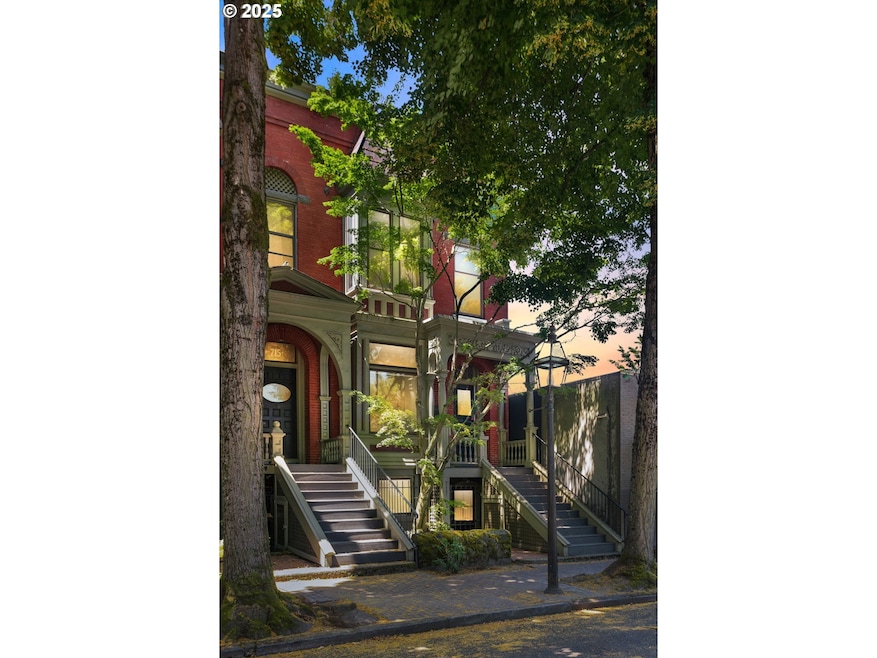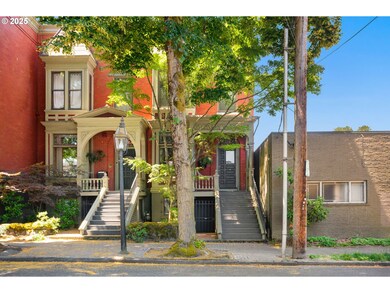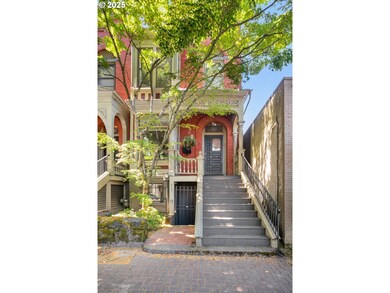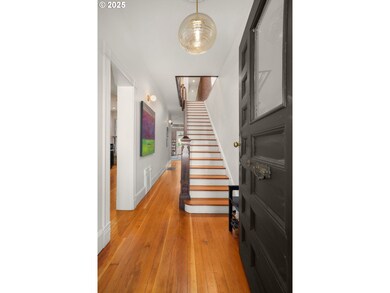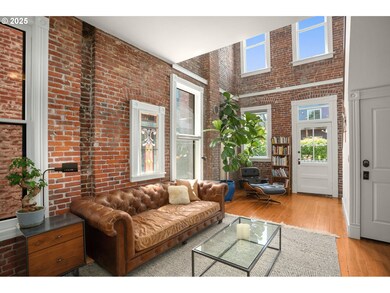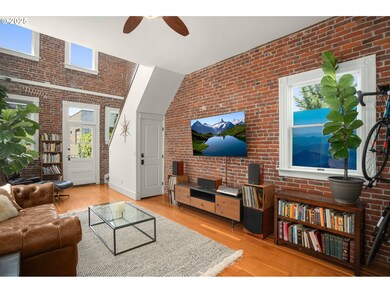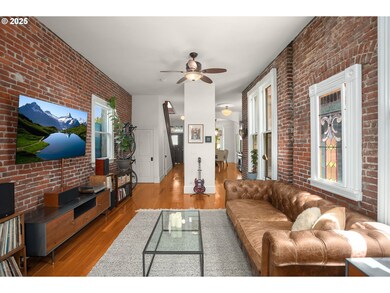Own a true piece of Portland history at 719 NW 17th Ave—one of only 6 historic brick townhomes in Oregon, and listed on the National Register of Historic Places. Built in 1893 and once home to Governor John Kitzhaber, this rare gem blends classic Oregon character with bright modern upgrades. Soaring ceilings, exposed brick throughout, and ornate molding meet top-of-the-line stainless-steel appliances, central AC, and updated bathrooms including a spa-like primary with soaking tub and large shower. The open floorplan offers tons of living flexibility. The ground-floor ADU apartment with kitchenette comfortably sleeps four and is the only unit in the HOA allowed for short-term rentals. This Airbnb favorite with 4.9 stars offers valuable tax benefits and has provided a steady stream of passive income. Tucked behind a private gate, the professionally landscaped, owners-only courtyard features a gazebo, fire feature, and patio heater perfect for summer entertaining or relaxing. HOA covers all exterior upkeep, from sidewalks to porches adding convenient low-maintenance for the owner. Walk to the wonders of the Pearl District, NW 23rd, and new Ritz-Carlton in minutes. Just 3 blocks to streetcar, bus, scooter, and bike share stations. This peaceful retreat offers all the perks of city living with easy access to the Columbia Gorge to the east or the Oregon Coast to the west—both just a couple of hours away. Experience a one-of-a-kind Portland home with character, charm, income potential, and unbeatable convenience.

