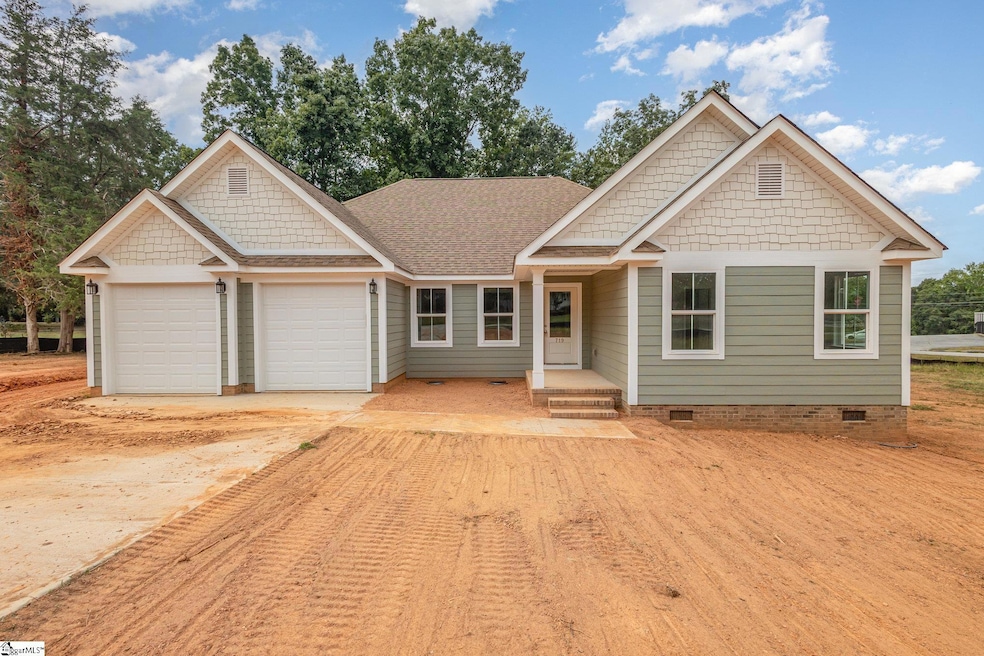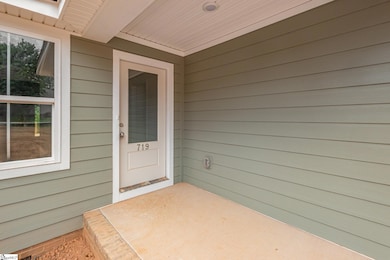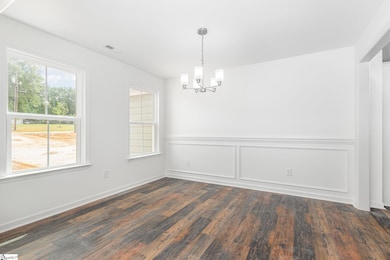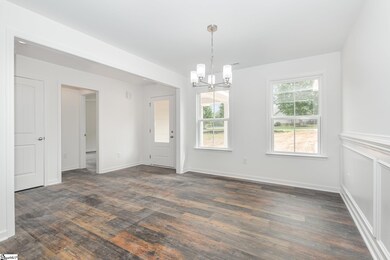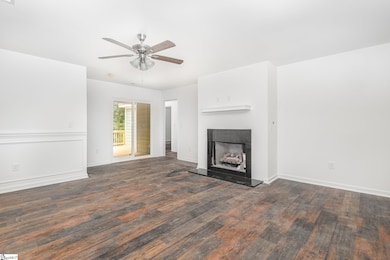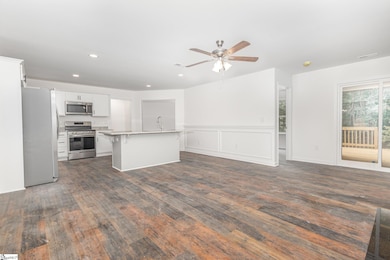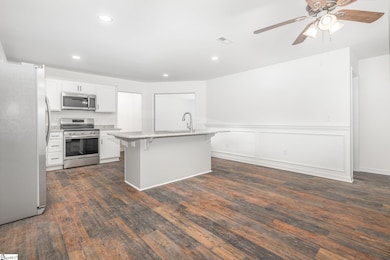719 Parkview Dr Laurens, SC 29360
Estimated payment $2,083/month
Highlights
- Home Theater
- Deck
- Corner Lot
- Open Floorplan
- Traditional Architecture
- Granite Countertops
About This Home
CUSTOM BUILT HARDIEBOARD SIDED home on corner lot, located across from EB Morse Elementary School & walking distance to the LIBRARY! Nothing like this quality being built in the area! One level living 4 bedroom home + oversized media room. Dining room with chair rail & wainscotting. The living room & kitchen are open and leads you to a large pantry and laundry room. The kitchen boasts GRANITE COUNTERS, & SOFT CLOSE CABINETS & DRAWERS, large FARM SINK in a BREAKFAST BAR ISLAND. The master suite TREY CEILINGS with dual vanities, garden tub and walk-in closet. Big back deck overlooking level yard.
Home Details
Home Type
- Single Family
Est. Annual Taxes
- $548
Year Built
- Built in 2025 | Under Construction
Lot Details
- 0.66 Acre Lot
- Lot Dimensions are 156x178
- Corner Lot
- Level Lot
HOA Fees
- $8 Monthly HOA Fees
Home Design
- Home is estimated to be completed on 8/15/25
- Traditional Architecture
- Architectural Shingle Roof
- Hardboard
Interior Spaces
- 2,000-2,199 Sq Ft Home
- 1-Story Property
- Open Floorplan
- Tray Ceiling
- Smooth Ceilings
- Ceiling height of 9 feet or more
- Ceiling Fan
- Gas Log Fireplace
- Insulated Windows
- Tilt-In Windows
- Living Room
- Dining Room
- Home Theater
- Den
- Crawl Space
- Storage In Attic
- Fire and Smoke Detector
Kitchen
- Walk-In Pantry
- Free-Standing Electric Range
- Built-In Microwave
- Dishwasher
- Granite Countertops
- Farmhouse Sink
Flooring
- Carpet
- Luxury Vinyl Plank Tile
Bedrooms and Bathrooms
- 4 Main Level Bedrooms
- Walk-In Closet
- 2.5 Bathrooms
- Soaking Tub
- Garden Bath
Laundry
- Laundry Room
- Laundry on main level
Parking
- 2 Car Attached Garage
- Garage Door Opener
Outdoor Features
- Deck
- Front Porch
Schools
- Eb Morse Elementary School
- Sanders Middle School
- Laurens Dist 55 High School
Utilities
- Forced Air Heating and Cooling System
- Underground Utilities
- Electric Water Heater
Community Details
- Betsy Ross HOA
- Parkview Subdivision, Nelson Floorplan
- Mandatory home owners association
Listing and Financial Details
- Assessor Parcel Number 9060706060
Map
Home Values in the Area
Average Home Value in this Area
Tax History
| Year | Tax Paid | Tax Assessment Tax Assessment Total Assessment is a certain percentage of the fair market value that is determined by local assessors to be the total taxable value of land and additions on the property. | Land | Improvement |
|---|---|---|---|---|
| 2024 | $968 | $2,400 | $2,400 | $0 |
| 2023 | $968 | $11,340 | $0 | $0 |
| 2022 | $573 | $1,490 | $1,490 | $0 |
| 2021 | $536 | $1,420 | $1,420 | $0 |
| 2020 | $124 | $800 | $800 | $0 |
| 2019 | $137 | $800 | $800 | $0 |
| 2018 | $154 | $800 | $800 | $0 |
| 2017 | $153 | $800 | $0 | $0 |
| 2015 | $127 | $740 | $0 | $0 |
| 2014 | $127 | $740 | $0 | $0 |
| 2013 | $127 | $740 | $0 | $0 |
Property History
| Date | Event | Price | List to Sale | Price per Sq Ft |
|---|---|---|---|---|
| 11/10/2025 11/10/25 | Price Changed | $385,000 | -3.5% | $193 / Sq Ft |
| 10/31/2025 10/31/25 | Price Changed | $398,900 | 0.0% | $199 / Sq Ft |
| 10/24/2025 10/24/25 | For Sale | $399,000 | -- | $200 / Sq Ft |
Purchase History
| Date | Type | Sale Price | Title Company |
|---|---|---|---|
| Quit Claim Deed | -- | None Listed On Document | |
| Warranty Deed | $38,000 | -- | |
| Warranty Deed | $38,000 | None Listed On Document | |
| Deed | $28,000 | None Available | |
| Deed | $24,000 | None Available | |
| Deed | $18,000 | None Available |
Mortgage History
| Date | Status | Loan Amount | Loan Type |
|---|---|---|---|
| Open | $250,763 | Construction | |
| Previous Owner | $16,000 | Seller Take Back |
Source: Greater Greenville Association of REALTORS®
MLS Number: 1573156
APN: 906-07-06-060
- 718 Parkview Dr
- 100 Sherwood Dr
- 200 Sherwood Dr
- 1 Parkview Ct
- 105 Barksdale Cir
- Lot B Adair Place
- 605 W Farley Ave
- 602 W Farley Ave
- Haven Plan at Pinehaven
- 303 Woodbluff Rd
- 107 Forest Dr
- 508 Pinehaven Street Extension
- 514 Pinehaven Street Extension
- 120 Russell St
- 00 Woodbluff Rd
- 105 Downs St
- 103 Sunset Park
- 780 W Main St
- 104 Mitchell St
- 202 Mitchell St
- 108 Overbrook Dr
- 807 W Hampton St
- 121 Queens Cir
- 00 S 221 Hwy
- 467 Paul St
- 212 Samaritan Dr Unit 203A
- 00 E 76 Hwy
- 105 Highland Station Dr
- 411-413 Musgrove St Unit B205
- 306 E Florida St
- 204 S Adair St
- 331 Indigo Way
- 179 Old Timber Rd
- 114 Residence Dr
- 7 Gramercy Woods Ln Unit Cypress
- 15 Gramercy Woods Ln Unit Sequoia
- 106 Gramercy Woods Ln Unit Acacia
- 2 Palisades Knoll Dr
- 100 Eastland Dr
- 217 N Nelson Dr
