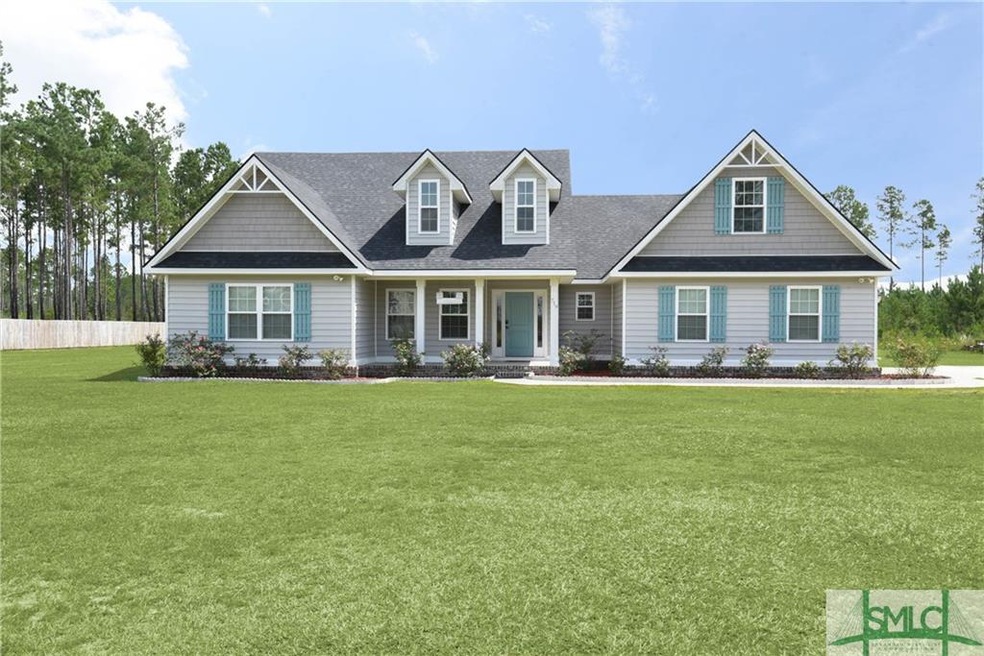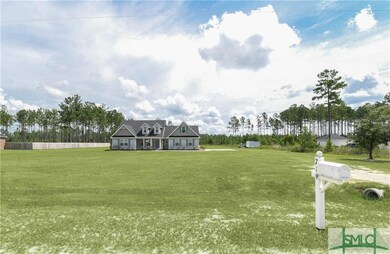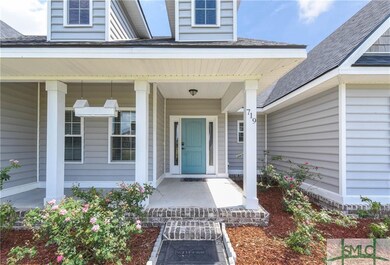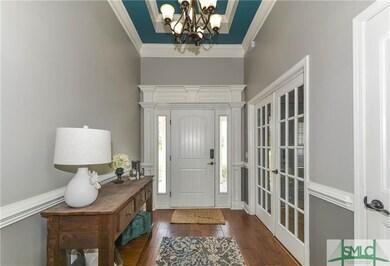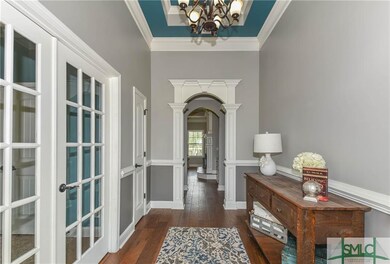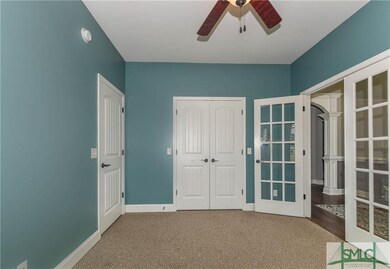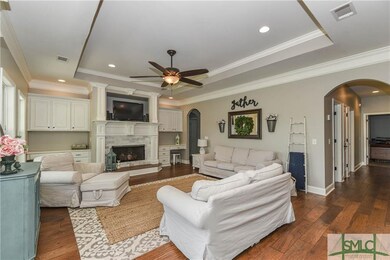
719 Prince Rd Ludowici, GA 31316
Estimated Value: $371,000 - $391,000
Highlights
- Wooded Lot
- Private Yard
- 2 Car Attached Garage
- Main Floor Primary Bedroom
- Covered patio or porch
- Breakfast Bar
About This Home
As of August 2019Incredible Custom Home on 1.95 ACRES!! This is an absolute Dreamy Home. Large detailed foyer, gorgeous Living Room with Trey Ceiling, Crown Molding, Tile Fireplace, Custom Built-ins, open to the gorgeous kitchen, stainless steal appliances, custom wood cabinets, Granite Counter tops, tile backsplash, massive Island, Formal Dining Room, Hardwood Flooring throughout, Spacious Guest Bedrooms, Master on Main with Trey Ceiling, Large Master Bathroom with Tile Flooring, Double Vanity, Huge Tile Shower & TWO Walk in Closets! Huge Bonus Room above the Garage with a Large Walk in Closet, Gigantic Attic space with Access from the Upstairs. Large Backyard with a Covered patio with Ceiling Fans, Great for Entertaining!
Last Agent to Sell the Property
eXp Realty LLC License #353541 Listed on: 07/10/2019

Home Details
Home Type
- Single Family
Est. Annual Taxes
- $402
Year Built
- Built in 2015
Lot Details
- 1.95 Acre Lot
- Wooded Lot
- Private Yard
Home Design
- Brick Exterior Construction
- Slab Foundation
- Vinyl Construction Material
Interior Spaces
- 2,418 Sq Ft Home
- 1.5-Story Property
- Rear Stairs
- Bookcases
- Recessed Lighting
- Gas Fireplace
- Great Room with Fireplace
Kitchen
- Breakfast Bar
- Oven or Range
- Microwave
- Dishwasher
- Kitchen Island
Bedrooms and Bathrooms
- 5 Bedrooms
- Primary Bedroom on Main
- Split Bedroom Floorplan
- 2 Full Bathrooms
- Dual Vanity Sinks in Primary Bathroom
- Garden Bath
- Separate Shower
Laundry
- Laundry Room
- Washer and Dryer Hookup
Parking
- 2 Car Attached Garage
- Automatic Garage Door Opener
Outdoor Features
- Covered patio or porch
Utilities
- Central Heating and Cooling System
- Well
- Electric Water Heater
- Septic Tank
Listing and Financial Details
- Assessor Parcel Number 05700000230082
Ownership History
Purchase Details
Home Financials for this Owner
Home Financials are based on the most recent Mortgage that was taken out on this home.Purchase Details
Home Financials for this Owner
Home Financials are based on the most recent Mortgage that was taken out on this home.Similar Homes in Ludowici, GA
Home Values in the Area
Average Home Value in this Area
Purchase History
| Date | Buyer | Sale Price | Title Company |
|---|---|---|---|
| Andre Anthony C | $255,000 | -- | |
| Howard Anthony | $24,000 | -- |
Mortgage History
| Date | Status | Borrower | Loan Amount |
|---|---|---|---|
| Previous Owner | Howard Anthony | $185,000 | |
| Previous Owner | Howard Anthony | $161,592 |
Property History
| Date | Event | Price | Change | Sq Ft Price |
|---|---|---|---|---|
| 08/23/2019 08/23/19 | Sold | $255,000 | 0.0% | $105 / Sq Ft |
| 07/17/2019 07/17/19 | Pending | -- | -- | -- |
| 07/10/2019 07/10/19 | For Sale | $255,000 | -- | $105 / Sq Ft |
Tax History Compared to Growth
Tax History
| Year | Tax Paid | Tax Assessment Tax Assessment Total Assessment is a certain percentage of the fair market value that is determined by local assessors to be the total taxable value of land and additions on the property. | Land | Improvement |
|---|---|---|---|---|
| 2024 | $402 | $105,604 | $8,000 | $97,604 |
| 2023 | $252 | $105,604 | $8,000 | $97,604 |
| 2022 | $370 | $105,604 | $8,000 | $97,604 |
| 2021 | $156 | $93,416 | $8,000 | $85,416 |
| 2020 | $156 | $87,772 | $8,000 | $79,772 |
| 2019 | $2,409 | $70,916 | $8,000 | $62,916 |
| 2018 | $2,411 | $70,916 | $8,000 | $62,916 |
| 2017 | $2,411 | $70,916 | $8,000 | $62,916 |
| 2016 | $2,339 | $70,916 | $8,000 | $62,916 |
| 2015 | -- | $6,000 | $6,000 | $0 |
| 2014 | -- | $5,440 | $5,440 | $0 |
| 2013 | -- | $5,440 | $5,440 | $0 |
Agents Affiliated with this Home
-
Cathleen Barela

Seller's Agent in 2019
Cathleen Barela
eXp Realty LLC
(912) 323-0602
466 Total Sales
-
Kathrin Egner

Buyer's Agent in 2019
Kathrin Egner
Ace Real Estate Services LLC
(912) 977-2109
401 Total Sales
Map
Source: Savannah Multi-List Corporation
MLS Number: 209686
APN: 05700000230082
- 557 Prince Rd SE
- 98 Vickers Rd SE
- 233 Vickers Pass SE
- 115 Pine View Rd SE
- 2107 Old MacOn Darien Rd SE
- 91 Pine View Rd SE
- 28 Pine View Rd SE
- 89 Poole Rd SE
- 141 Mcclelland Loop NE
- 3098 Old MacOn Darien Rd SE
- 445 Mcclelland Loop NE
- 1226 Buster Phillips Rd SE
- 54 Allen Rawls Way SE
- 188 Mill Pond Ln
- 184 Mill Pond Ln
- 174 Mill Pond Ln
- 719 Prince Rd
- 719 Prince Rd SE
- 731 Prince Rd SE
- 627 Prince Rd SE
- 585 Prince Rd SE
- 586 Prince Rd SE
- 638 Prince Rd SE
- 4 Price St
- 83 Hoffer Ln SE
- 83 Hoffer Ln SE
- 734 Prince Rd SE
- 83 Hoffer Ln SE
- 788 Prince Rd SE
- 799 Prince Rd
- 799 SE Prince
- 521 Prince Rd SE
- 534 Prince Rd SE
- 57 Hoffer Ln SE
- 0 Hoffer Ln SE
- 466 Vickers Rd SE
