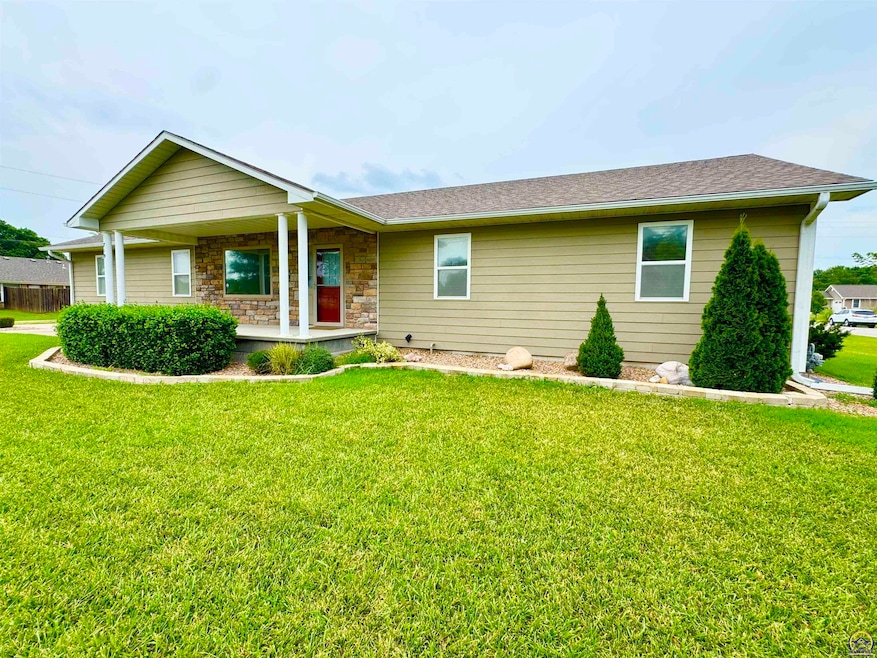
719 S 11th St Burlington, KS 66839
Estimated payment $1,726/month
Highlights
- Deck
- Corner Lot
- Covered patio or porch
- Ranch Style House
- No HOA
- 3 Car Attached Garage
About This Home
This 4-bedroom, 2-bath home is clean, crisp, and Move-in Ready! Inside, the main floor offers warm wood (vinyl) floors, a gas fireplace with stone surround, open-concept living, and main floor laundry—because hauling baskets downstairs is so 1990. The kitchen island is ready for pancake breakfasts and late-night chats. Then there's the basement. This is not your average lower level—think industrial finish with 9-foot ceilings, two egress windows, roughed-in plumbing for a full bath, and plenty of room to add a 5th bedroom, home gym, theater, or game room. And let’s talk about the 19’x 7’ concrete safe room—it’s basically a vault. Whether you're storing valuables, building an arsenal, or launching your podcast empire, it’s the fortress you didn’t know you needed. Outside, enjoy a private, fenced-in backyard that’s quaint without being cramped—just enough to host a BBQ, let the dog run, or sip your morning coffee in peace. Oversized 3-car garage— home built with reinforced basement construction, mature landscaping, this is where low-maintenance living meets high-impact living. Call Today!
Home Details
Home Type
- Single Family
Est. Annual Taxes
- $2,482
Year Built
- Built in 2010
Lot Details
- Corner Lot
Parking
- 3 Car Attached Garage
Home Design
- Ranch Style House
- Brick or Stone Mason
- Composition Roof
- Stick Built Home
Interior Spaces
- 2,300 Sq Ft Home
- Sheet Rock Walls or Ceilings
- Gas Fireplace
- Thermal Pane Windows
- Family Room
- Living Room
- Combination Kitchen and Dining Room
- Partially Finished Basement
Kitchen
- Gas Range
- Microwave
- Dishwasher
- Disposal
Bedrooms and Bathrooms
- 4 Bedrooms
- 2 Full Bathrooms
Laundry
- Laundry Room
- Laundry on main level
Home Security
- Storm Windows
- Storm Doors
Outdoor Features
- Deck
- Covered patio or porch
- Storm Cellar or Shelter
Schools
- Burlington Elementary School
- Burlington Middle School
- Burlington High School
Community Details
- No Home Owners Association
- Burlington Subdivision
Listing and Financial Details
- Assessor Parcel Number R5037
Map
Home Values in the Area
Average Home Value in this Area
Tax History
| Year | Tax Paid | Tax Assessment Tax Assessment Total Assessment is a certain percentage of the fair market value that is determined by local assessors to be the total taxable value of land and additions on the property. | Land | Improvement |
|---|---|---|---|---|
| 2024 | $25 | $21,220 | $518 | $20,702 |
| 2023 | $2,400 | $19,221 | $400 | $18,821 |
| 2022 | $2,288 | $18,306 | $400 | $17,906 |
| 2021 | $2,288 | $18,186 | $400 | $17,786 |
| 2020 | $2,288 | $18,423 | $400 | $18,023 |
| 2019 | $2,313 | $18,342 | $400 | $17,942 |
| 2018 | $2,256 | $18,322 | $380 | $17,942 |
| 2017 | $2,256 | $17,912 | $380 | $17,532 |
| 2016 | $2,041 | $16,115 | $380 | $15,735 |
| 2015 | -- | $16,035 | $380 | $15,655 |
| 2014 | -- | $14,933 | $380 | $14,553 |
Property History
| Date | Event | Price | Change | Sq Ft Price |
|---|---|---|---|---|
| 07/09/2025 07/09/25 | For Sale | $275,000 | +48.6% | $120 / Sq Ft |
| 05/10/2016 05/10/16 | Sold | -- | -- | -- |
| 04/26/2016 04/26/16 | Pending | -- | -- | -- |
| 02/02/2016 02/02/16 | For Sale | $185,000 | -- | $142 / Sq Ft |
Purchase History
| Date | Type | Sale Price | Title Company |
|---|---|---|---|
| Warranty Deed | $171,000 | -- | |
| Deed | $17,000 | -- |
Similar Homes in Burlington, KS
Source: Sunflower Association of REALTORS®
MLS Number: 240332
APN: 138-27-0-30-24-003.00-0
- 902 S 11th St
- 1211 Yuba St
- 702 S 8th St
- 616 S 7th St
- 1424 Alleghany St
- 1227 Lynx Terrace
- 915 Des Moines St
- 911 Housatonic St
- 1521 Merrimac St
- 414 S 15th St
- 416 S 6th St
- 406 S 6th St
- 1535 Alleghany St
- 1316 Des Moines St
- 1014 Neosho St
- 110 S 8th St
- 1520 Saint Lawrence St
- 1519 Niagara St
- 116 N 14th St
- 500 S 4th St






