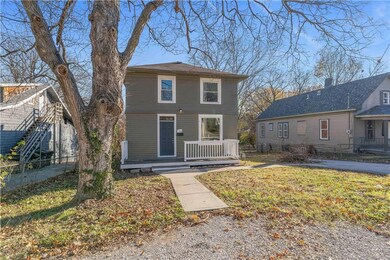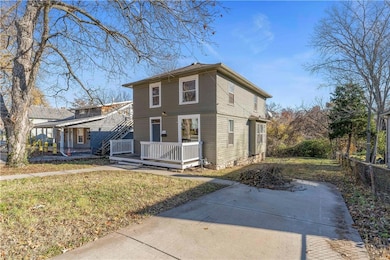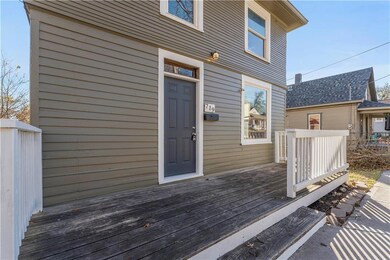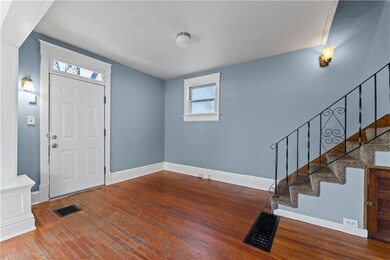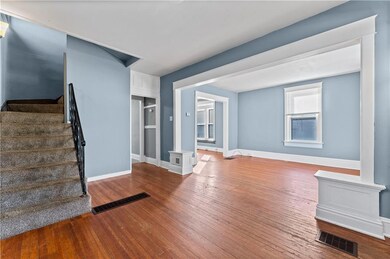
719 S Hawthorne Ave Independence, MO 64053
Mount Washington NeighborhoodHighlights
- Deck
- Wood Flooring
- Home Office
- Traditional Architecture
- No HOA
- Formal Dining Room
About This Home
As of March 2025Cute home on large lot! Hang out on the front porch and sip your lemonade or coffee :) The open floorplan and large rooms make this one a nice place to call home! Hardwood floors and character throughout much this house. 3 bedrooms upstairs with nice full bathroom with new vanity and fresh paint. Main floor features living, dining and kitchen areas. You have room to entertain. Come check this out!
Last Agent to Sell the Property
Sage Door Realty, LLC Brokerage Phone: 816-896-8916 License #2009032911 Listed on: 11/18/2024
Last Buyer's Agent
Sage Door Realty, LLC Brokerage Phone: 816-896-8916 License #2009032911 Listed on: 11/18/2024
Home Details
Home Type
- Single Family
Est. Annual Taxes
- $1,425
Year Built
- Built in 1910
Lot Details
- 0.3 Acre Lot
- Lot Dimensions are 50 x 279
- Aluminum or Metal Fence
Parking
- Off-Street Parking
Home Design
- Traditional Architecture
- Frame Construction
- Composition Roof
Interior Spaces
- 1,417 Sq Ft Home
- 2-Story Property
- Entryway
- Family Room Downstairs
- Living Room
- Formal Dining Room
- Home Office
- Basement
- Laundry in Basement
- Eat-In Kitchen
Flooring
- Wood
- Carpet
Bedrooms and Bathrooms
- 3 Bedrooms
- 1 Full Bathroom
Schools
- Van Horn High School
Utilities
- Window Unit Cooling System
- Forced Air Heating System
Additional Features
- Deck
- City Lot
Community Details
- No Home Owners Association
- Evanston Park Subdivision
Listing and Financial Details
- Assessor Parcel Number 27-210-12-07-00-0-00-000
- $0 special tax assessment
Ownership History
Purchase Details
Home Financials for this Owner
Home Financials are based on the most recent Mortgage that was taken out on this home.Purchase Details
Home Financials for this Owner
Home Financials are based on the most recent Mortgage that was taken out on this home.Purchase Details
Similar Homes in Independence, MO
Home Values in the Area
Average Home Value in this Area
Purchase History
| Date | Type | Sale Price | Title Company |
|---|---|---|---|
| Warranty Deed | -- | Alliance Nationwide Title | |
| Warranty Deed | -- | First United Title Agency Ll | |
| Interfamily Deed Transfer | -- | -- |
Mortgage History
| Date | Status | Loan Amount | Loan Type |
|---|---|---|---|
| Open | $105,000 | Credit Line Revolving | |
| Previous Owner | $2,800,000 | Credit Line Revolving | |
| Previous Owner | $45,500 | Unknown |
Property History
| Date | Event | Price | Change | Sq Ft Price |
|---|---|---|---|---|
| 03/24/2025 03/24/25 | Sold | -- | -- | -- |
| 02/17/2025 02/17/25 | Pending | -- | -- | -- |
| 11/22/2024 11/22/24 | For Sale | $165,000 | +415.6% | $116 / Sq Ft |
| 03/20/2013 03/20/13 | Sold | -- | -- | -- |
| 03/11/2013 03/11/13 | Pending | -- | -- | -- |
| 02/10/2013 02/10/13 | For Sale | $32,000 | -- | $23 / Sq Ft |
Tax History Compared to Growth
Tax History
| Year | Tax Paid | Tax Assessment Tax Assessment Total Assessment is a certain percentage of the fair market value that is determined by local assessors to be the total taxable value of land and additions on the property. | Land | Improvement |
|---|---|---|---|---|
| 2024 | $1,461 | $20,488 | $2,609 | $17,879 |
| 2023 | $1,425 | $20,488 | $2,609 | $17,879 |
| 2022 | $1,042 | $13,680 | $4,437 | $9,243 |
| 2021 | $1,038 | $13,680 | $4,437 | $9,243 |
| 2020 | $958 | $12,290 | $4,437 | $7,853 |
| 2019 | $944 | $12,290 | $4,437 | $7,853 |
| 2018 | $825 | $10,433 | $1,627 | $8,806 |
| 2017 | $825 | $10,433 | $1,627 | $8,806 |
| 2016 | $823 | $10,172 | $2,153 | $8,019 |
| 2014 | $165 | $9,875 | $2,090 | $7,785 |
Agents Affiliated with this Home
-

Seller's Agent in 2025
Christina Brown
Sage Door Realty, LLC
(816) 896-8916
3 in this area
375 Total Sales
-

Seller's Agent in 2013
Chip Thompson
Realty Professionals Heartland
(816) 863-7203
254 Total Sales
-
V
Seller Co-Listing Agent in 2013
Vickey Thompson
Realty Professionals Heartland
-

Buyer's Agent in 2013
Nilesh Patel
Keller Williams Platinum Prtnr
(816) 309-7604
1 in this area
191 Total Sales
Map
Source: Heartland MLS
MLS Number: 2520353
APN: 27-210-12-07-00-0-00-000
- 804 S Cedar Ave
- 9821 E 9th St S
- 9617 E Independence Ave
- 9605 E Independence Ave
- 549 S Cedar Ave
- 520 S Overton Ave
- 536 S Huttig Ave
- 819 S Ash Ave
- 810 S Hardy Ave
- 907 S Cedar Ave
- 9501 E Winner Rd
- 531 S Cedar Ave
- 813 S Hardy Ave
- 817 S Hardy Ave
- 1100 S Cedar Ave
- 549 S Hardy Ave
- 9309 E 9th St S
- 10118 E Lexington Ave
- 551 S Brookside Ave
- 537 S Brookside Ave

