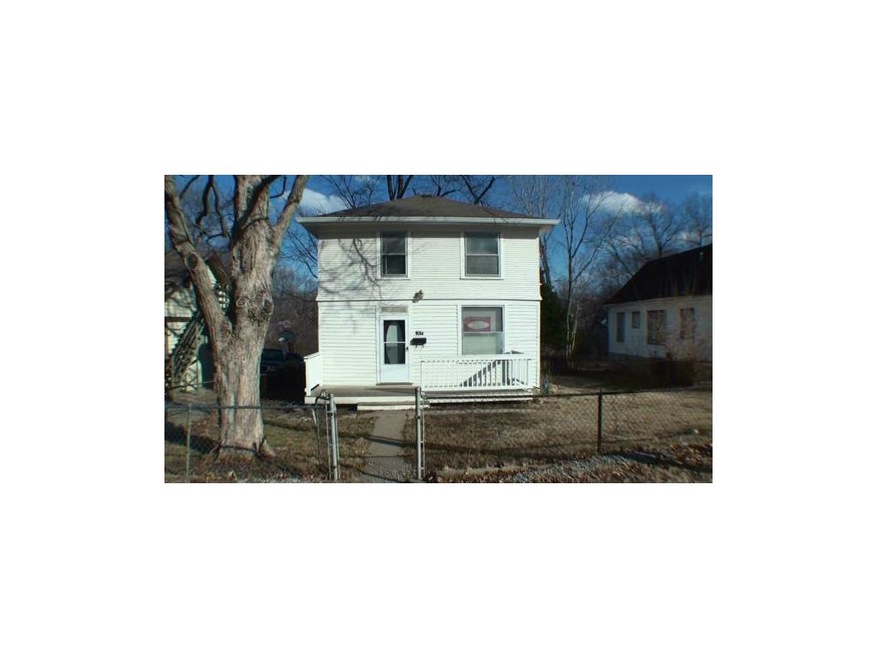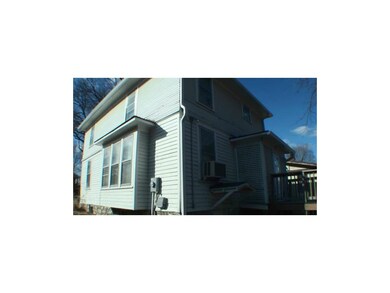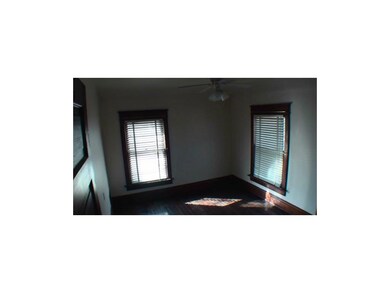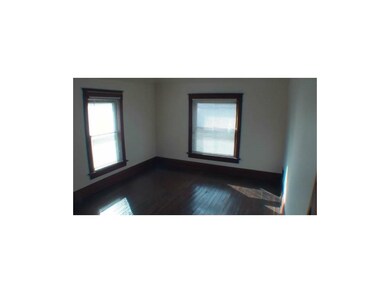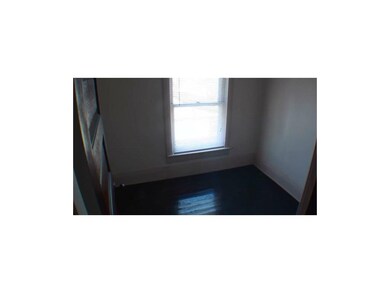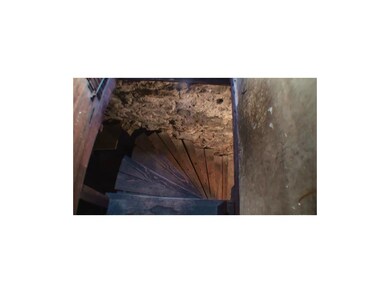
719 S Hawthorne Ave Independence, MO 64053
Mount Washington NeighborhoodHighlights
- Traditional Architecture
- Enclosed patio or porch
- Window Unit Cooling System
- Formal Dining Room
- Eat-In Kitchen
- Forced Air Heating System
About This Home
As of March 2025Historic 2 story with rich oak hardwoods, doors. Old world charm with thick crown molding & 'back in the day' characteristics of a traditional 2 story. Good room sizes, fenced front, back. Deck. New Roof in 07'. Fenced. Lot of house for price! Has updates. Great for owner occupied or would certainly cash flow for investor. (sEE aDDITIONAL rEMARKS) In tax abatement 100% for 10 yrs/50% 11-25 yrs. Large foyer. New porch and new deck. Lots of huge trees. Selling as is.
Last Agent to Sell the Property
Realty Professionals Heartland License #1999034468 Listed on: 02/10/2013
Co-Listed By
Vickey Thompson
Realty Professionals Heartland License #1999101498
Home Details
Home Type
- Single Family
Est. Annual Taxes
- $779
Year Built
- Built in 1910
Lot Details
- 0.3 Acre Lot
- Lot Dimensions are 50 x 279
Home Design
- Traditional Architecture
- Frame Construction
- Composition Roof
Interior Spaces
- Formal Dining Room
- Basement
- Laundry in Basement
- Eat-In Kitchen
Bedrooms and Bathrooms
- 3 Bedrooms
- 1 Full Bathroom
Utilities
- Window Unit Cooling System
- Forced Air Heating System
Additional Features
- Enclosed patio or porch
- City Lot
Community Details
- Evanston Park Subdivision
Listing and Financial Details
- Assessor Parcel Number 27-210-12-07-00-0-00-000
- Property eligible for a tax abatement
Ownership History
Purchase Details
Home Financials for this Owner
Home Financials are based on the most recent Mortgage that was taken out on this home.Purchase Details
Home Financials for this Owner
Home Financials are based on the most recent Mortgage that was taken out on this home.Purchase Details
Similar Home in Independence, MO
Home Values in the Area
Average Home Value in this Area
Purchase History
| Date | Type | Sale Price | Title Company |
|---|---|---|---|
| Warranty Deed | -- | Alliance Nationwide Title | |
| Warranty Deed | -- | First United Title Agency Ll | |
| Interfamily Deed Transfer | -- | -- |
Mortgage History
| Date | Status | Loan Amount | Loan Type |
|---|---|---|---|
| Open | $105,000 | Credit Line Revolving | |
| Previous Owner | $2,800,000 | Credit Line Revolving | |
| Previous Owner | $45,500 | Unknown |
Property History
| Date | Event | Price | Change | Sq Ft Price |
|---|---|---|---|---|
| 03/24/2025 03/24/25 | Sold | -- | -- | -- |
| 02/17/2025 02/17/25 | Pending | -- | -- | -- |
| 11/22/2024 11/22/24 | For Sale | $165,000 | +415.6% | $116 / Sq Ft |
| 03/20/2013 03/20/13 | Sold | -- | -- | -- |
| 03/11/2013 03/11/13 | Pending | -- | -- | -- |
| 02/10/2013 02/10/13 | For Sale | $32,000 | -- | $23 / Sq Ft |
Tax History Compared to Growth
Tax History
| Year | Tax Paid | Tax Assessment Tax Assessment Total Assessment is a certain percentage of the fair market value that is determined by local assessors to be the total taxable value of land and additions on the property. | Land | Improvement |
|---|---|---|---|---|
| 2024 | $1,461 | $20,488 | $2,609 | $17,879 |
| 2023 | $1,425 | $20,488 | $2,609 | $17,879 |
| 2022 | $1,042 | $13,680 | $4,437 | $9,243 |
| 2021 | $1,038 | $13,680 | $4,437 | $9,243 |
| 2020 | $958 | $12,290 | $4,437 | $7,853 |
| 2019 | $944 | $12,290 | $4,437 | $7,853 |
| 2018 | $825 | $10,433 | $1,627 | $8,806 |
| 2017 | $825 | $10,433 | $1,627 | $8,806 |
| 2016 | $823 | $10,172 | $2,153 | $8,019 |
| 2014 | $165 | $9,875 | $2,090 | $7,785 |
Agents Affiliated with this Home
-
Christina Brown

Seller's Agent in 2025
Christina Brown
Sage Door Realty, LLC
(816) 896-8916
2 in this area
381 Total Sales
-
Chip Thompson

Seller's Agent in 2013
Chip Thompson
Realty Professionals Heartland
(816) 863-7203
250 Total Sales
-
V
Seller Co-Listing Agent in 2013
Vickey Thompson
Realty Professionals Heartland
-
Nilesh Patel

Buyer's Agent in 2013
Nilesh Patel
Keller Williams Platinum Prtnr
(816) 309-7604
1 in this area
189 Total Sales
Map
Source: Heartland MLS
MLS Number: 1815471
APN: 27-210-12-07-00-0-00-000
- 720 S Overton Ave
- 611 S Overton Ave
- 628 S Huttig Ave
- 816 S Huttig Ave
- 819 S Huttig Ave
- 636 S Ash Ave
- 9617 E Independence Ave
- 624 S Arlington Ave
- 574 S Overton Ave
- 536 S Huttig Ave
- 817 S Hardy Ave
- 816 S Lake Dr
- 9409 E Independence Ave
- 540 S Ash Ave
- 546 S Crescent Ave
- 9309 E 9th St S
- 807 S Fairview Ave
- 1313 S Franklin Ave
- 531 S Brookside Ave
- 501 S Hardy Ave
