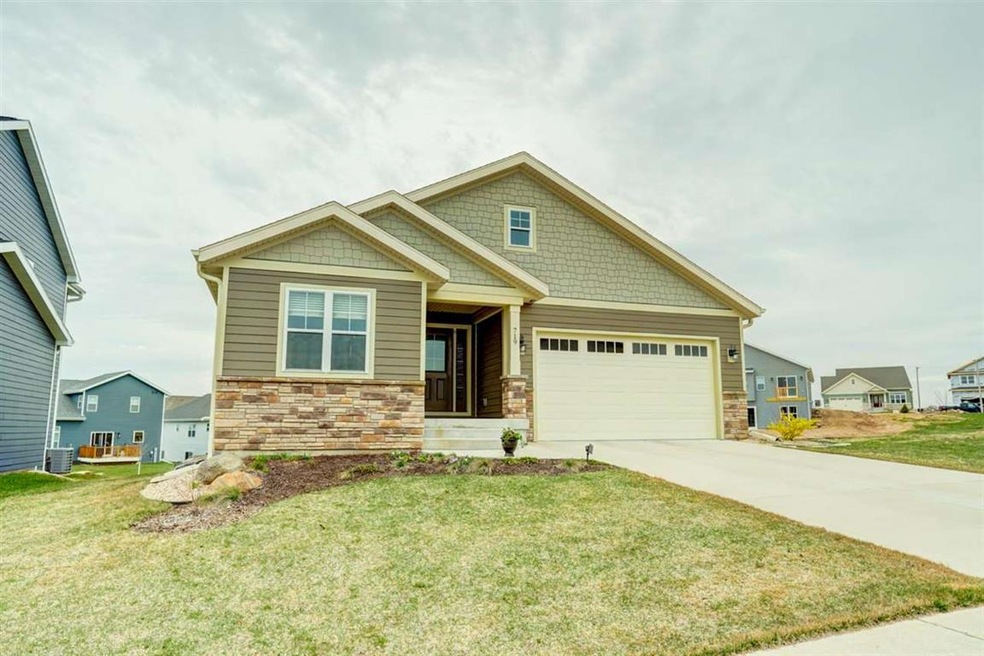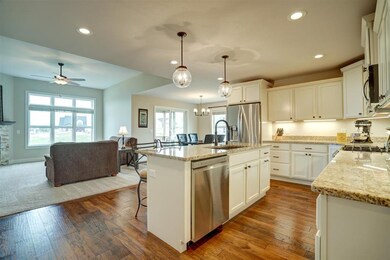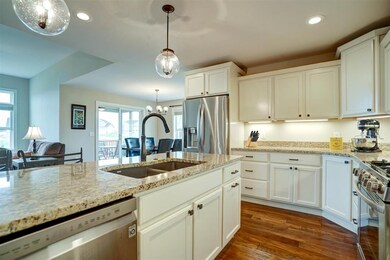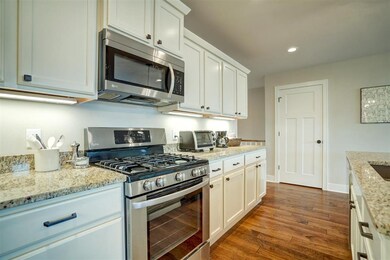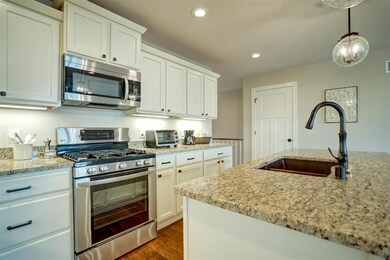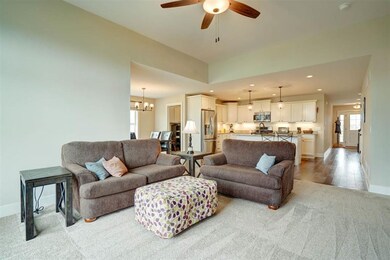
719 Schubert St Verona, WI 53593
Estimated Value: $551,000 - $619,000
Highlights
- Open Floorplan
- Deck
- Wood Flooring
- Glacier Edge Elementary School Rated A-
- Ranch Style House
- 4-minute walk to Tollefson Park
About This Home
As of June 2021Showings start 4/8! Come enjoy this open-concept, ranch-style home in a neighborhood full of life and natural light! Sit back and relax on your screened-in porch and grill out on your deck where access to your young tree-filled yard is just a stairway away. Entertain guests in your open kitchen or your finished basement family room with wet bar. Everything is ready to add an extra bedroom in the basement when you're ready to grow your family, otherwise enjoy the extra space for your workout equipment or storage. Seven cable outlets available for hardwiring your TV or workspace, with the front bedroom wired for CAT-6. Do laundry where you'd like with washer/dryer hookups in main level mudroom or basement!
Last Agent to Sell the Property
EXIT Realty HGM License #73373-94 Listed on: 04/06/2021

Home Details
Home Type
- Single Family
Est. Annual Taxes
- $8,191
Year Built
- Built in 2017
Lot Details
- 7,841
Home Design
- Ranch Style House
Interior Spaces
- Open Floorplan
- Low Emissivity Windows
- Great Room
- Wood Flooring
- Partially Finished Basement
- Basement Fills Entire Space Under The House
- Smart Home
Kitchen
- Breakfast Bar
- Oven or Range
- Microwave
- Dishwasher
- Kitchen Island
- Disposal
Bedrooms and Bathrooms
- 4 Bedrooms
- Split Bedroom Floorplan
- Walk-In Closet
- 3 Full Bathrooms
- Walk-in Shower
Parking
- 2 Car Attached Garage
- Garage Door Opener
Accessible Home Design
- Accessible Full Bathroom
- Accessible Bedroom
Schools
- Glacier Edge Elementary School
- Savanna Oaks Middle School
- Verona High School
Utilities
- Forced Air Cooling System
- Cable TV Available
Additional Features
- Deck
- 7,841 Sq Ft Lot
Ownership History
Purchase Details
Home Financials for this Owner
Home Financials are based on the most recent Mortgage that was taken out on this home.Purchase Details
Home Financials for this Owner
Home Financials are based on the most recent Mortgage that was taken out on this home.Purchase Details
Home Financials for this Owner
Home Financials are based on the most recent Mortgage that was taken out on this home.Similar Homes in the area
Home Values in the Area
Average Home Value in this Area
Purchase History
| Date | Buyer | Sale Price | Title Company |
|---|---|---|---|
| Sands Nathan | $369,000 | None Available | |
| Altstatt Annemarie E | $401,900 | None Available | |
| Northpointe Construction Inc | -- | None Available |
Mortgage History
| Date | Status | Borrower | Loan Amount |
|---|---|---|---|
| Open | Sands Nathan | $396,000 | |
| Previous Owner | Altstatt Annemarie E | $248,500 | |
| Previous Owner | Altstatt Annemarie E | $312,000 | |
| Previous Owner | Nortpointe Const Inc | $297,600 | |
| Previous Owner | Northpointe Construction Inc | $920,000 |
Property History
| Date | Event | Price | Change | Sq Ft Price |
|---|---|---|---|---|
| 06/04/2021 06/04/21 | Sold | $440,000 | +2.3% | $180 / Sq Ft |
| 04/12/2021 04/12/21 | Pending | -- | -- | -- |
| 04/07/2021 04/07/21 | For Sale | $430,000 | -2.3% | $176 / Sq Ft |
| 04/06/2021 04/06/21 | Off Market | $440,000 | -- | -- |
| 04/20/2018 04/20/18 | Sold | $401,839 | 0.0% | $167 / Sq Ft |
| 02/19/2018 02/19/18 | Price Changed | $401,839 | +5.8% | $167 / Sq Ft |
| 02/15/2018 02/15/18 | Pending | -- | -- | -- |
| 11/16/2017 11/16/17 | Price Changed | $379,839 | -0.3% | $158 / Sq Ft |
| 10/03/2017 10/03/17 | Price Changed | $381,058 | +6.6% | $159 / Sq Ft |
| 08/31/2017 08/31/17 | Price Changed | $357,497 | +1.3% | $149 / Sq Ft |
| 08/22/2017 08/22/17 | For Sale | $352,997 | -- | $147 / Sq Ft |
Tax History Compared to Growth
Tax History
| Year | Tax Paid | Tax Assessment Tax Assessment Total Assessment is a certain percentage of the fair market value that is determined by local assessors to be the total taxable value of land and additions on the property. | Land | Improvement |
|---|---|---|---|---|
| 2024 | $8,311 | $528,300 | $103,400 | $424,900 |
| 2023 | $7,931 | $449,200 | $97,900 | $351,300 |
| 2021 | $7,676 | $404,500 | $90,900 | $313,600 |
| 2020 | $8,191 | $404,500 | $90,900 | $313,600 |
| 2019 | $8,151 | $338,900 | $79,900 | $259,000 |
| 2018 | $6,117 | $256,600 | $79,900 | $176,700 |
Agents Affiliated with this Home
-
John Schneider

Seller's Agent in 2021
John Schneider
EXIT Realty HGM
(608) 217-4602
1 in this area
110 Total Sales
-
Michael Weiss

Buyer's Agent in 2021
Michael Weiss
MHB Real Estate
(608) 709-9023
9 in this area
126 Total Sales
-
Mitchell Fiene

Seller's Agent in 2018
Mitchell Fiene
Realty Executives
(608) 370-3279
11 in this area
84 Total Sales
Map
Source: South Central Wisconsin Multiple Listing Service
MLS Number: 1905693
APN: 0608-233-0858-2
- 841 Cheshire Castle Way Unit 1
- 757 Fairview Terrace
- 740 Fairview Terrace
- 605 Woodlawn Way
- 1021 Wild Willow Way
- 418 Goldenrod Cir
- 340 Military Ridge Dr
- 392 Steeple Point Way
- 6592 Whalen Rd
- 1093 Siena Dr
- 102 Prairie Heights Dr Unit 310
- 1282 Cathedral Point Dr
- 6690 Grandview Rd
- 110 Valley View Ct
- 317 Chads Crossing
- 128 Paoli St
- 281 S Franklin St
- 157 Paoli St
- 125 E Railroad St Unit 102
- 6460 Shady Bend
- 719 Schubert St
- 723 Schubert St
- 717 Schubert St
- 707 Schubert St
- 704 Mozart St
- 708 Mozart St
- 735 Schubert St
- 703 Schubert St
- 726 Mozart St
- 702 Mozart St
- 732 Mozart St
- 720 Schubert St
- 722 Mozart St
- 845 Kimball Ln Unit 4
- 845 Kimball Ln Unit 3
- 845 Kimball Ln Unit 2
- 845 Kimball Ln Unit 7
- 845 Kimball Ln Unit 6
- 845 Kimball Ln Unit 11
- 845 Kimball Ln Unit 10
