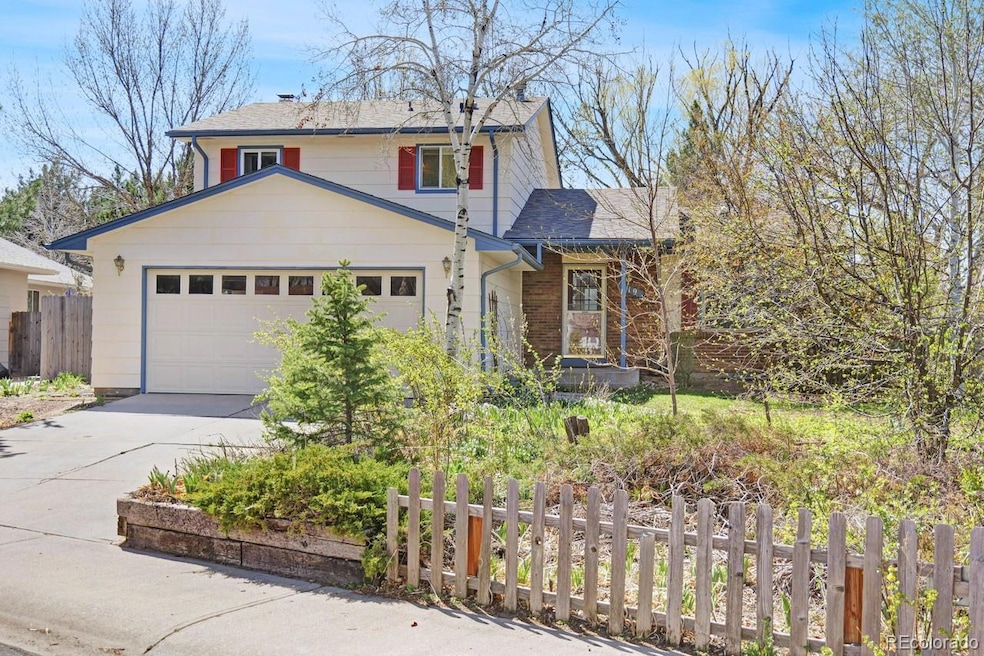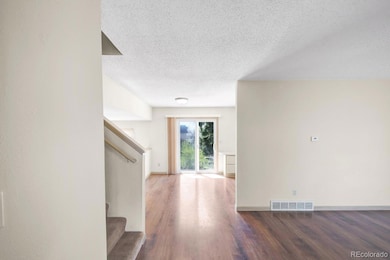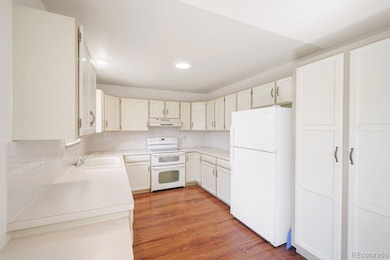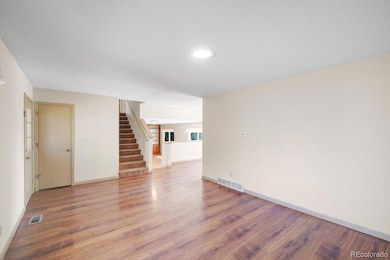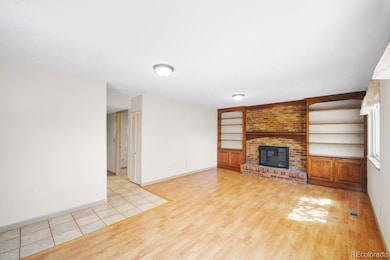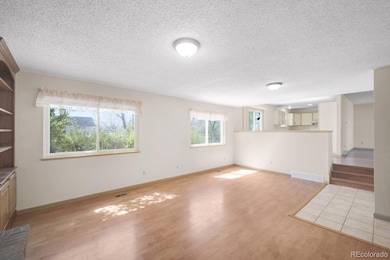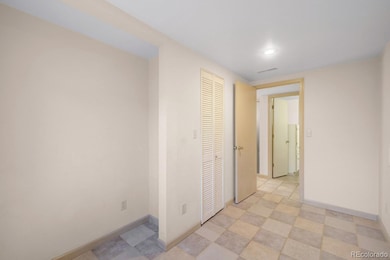
719 Shipman Mountain Ct Windsor, CO 80550
Highlights
- Pine Trees
- Wood Flooring
- Corner Lot
- Property is near public transit
- Bonus Room
- Private Yard
About This Home
As of May 2025Prime Location and Move-In Ready! Just a short walk to downtown Windsor, nearby walking paths and schools. This charming 3-bed, 2.5 bath home sits on one of the largest corner lots in the neighborhood. Enjoy a spacious backyard surrounded by mature trees and lush greenery. Offering endless possibilities for outdoor entertaining, pets, kids or gardening. A large storage shed provides additional space for hobbies or extra storage. Inside, the home blends updates with original character, including a built-in solid wood bookshelf framing a cozy brick wood-burning fireplace. The primary bedroom offers plenty of closet space, while the primary bath features a heated floor for added comfort. A flexible main-level room with tiled floors and a large window could be used as either a home office or a 4th bedroom. The partially finished basement includes washer/dryer hookups, easy access to water heater, furnace and extra storage. An attached 2-car garage and extra unpaved parking alongside the house complete the package.With NO METRO TAX and a great location, this home offers incredible value for anyone seeking the best of Windsor living at an affordable price. Don't miss out on this fantastic opportunity!
Last Agent to Sell the Property
Keller Williams DTC Brokerage Email: ngoodmanhomes@kw.com,970-231-0103 License #100106953 Listed on: 04/12/2025

Co-Listed By
Keller Williams DTC Brokerage Email: ngoodmanhomes@kw.com,970-231-0103 License #100032449
Last Buyer's Agent
Andrew Rottner
Redfin Corporation License #100056765

Home Details
Home Type
- Single Family
Est. Annual Taxes
- $2,592
Year Built
- Built in 1979 | Remodeled
Lot Details
- 0.27 Acre Lot
- Cul-De-Sac
- North Facing Home
- Property is Fully Fenced
- Brush Vegetation
- Corner Lot
- Level Lot
- Pine Trees
- Many Trees
- Private Yard
- Garden
Parking
- 2 Car Attached Garage
- Lighted Parking
- Exterior Access Door
Home Design
- Frame Construction
- Concrete Block And Stucco Construction
Interior Spaces
- Multi-Level Property
- Ceiling Fan
- Skylights
- Window Treatments
- Family Room with Fireplace
- Living Room
- Home Office
- Bonus Room
- Utility Room
Kitchen
- Double Oven
- Dishwasher
- Disposal
Flooring
- Wood
- Carpet
- Laminate
- Tile
Bedrooms and Bathrooms
- 3 Bedrooms
Finished Basement
- Basement Fills Entire Space Under The House
- Bedroom in Basement
- Natural lighting in basement
Outdoor Features
- Patio
- Front Porch
Schools
- Tozer Elementary School
- Windsor Middle School
- Windsor High School
Additional Features
- Property is near public transit
- Forced Air Heating and Cooling System
Community Details
- No Home Owners Association
- Mountain View Sub 1St Fg Subdivision
Listing and Financial Details
- Exclusions: Sellers' personal property.
- Assessor Parcel Number R1476086
Ownership History
Purchase Details
Home Financials for this Owner
Home Financials are based on the most recent Mortgage that was taken out on this home.Purchase Details
Home Financials for this Owner
Home Financials are based on the most recent Mortgage that was taken out on this home.Purchase Details
Purchase Details
Similar Homes in Windsor, CO
Home Values in the Area
Average Home Value in this Area
Purchase History
| Date | Type | Sale Price | Title Company |
|---|---|---|---|
| Warranty Deed | $465,000 | None Listed On Document | |
| Warranty Deed | $141,000 | -- | |
| Deed | $129,500 | -- | |
| Deed | -- | -- | |
| Deed | $83,000 | -- |
Mortgage History
| Date | Status | Loan Amount | Loan Type |
|---|---|---|---|
| Open | $448,376 | VA | |
| Previous Owner | $105,000 | Credit Line Revolving | |
| Previous Owner | $0 | New Conventional | |
| Previous Owner | $54,000 | Credit Line Revolving | |
| Previous Owner | $44,000 | Credit Line Revolving | |
| Previous Owner | $105,000 | Unknown | |
| Previous Owner | $113,000 | Unknown | |
| Previous Owner | $119,800 | No Value Available |
Property History
| Date | Event | Price | Change | Sq Ft Price |
|---|---|---|---|---|
| 05/22/2025 05/22/25 | Sold | $465,000 | 0.0% | $235 / Sq Ft |
| 04/12/2025 04/12/25 | For Sale | $465,000 | -- | $235 / Sq Ft |
Tax History Compared to Growth
Tax History
| Year | Tax Paid | Tax Assessment Tax Assessment Total Assessment is a certain percentage of the fair market value that is determined by local assessors to be the total taxable value of land and additions on the property. | Land | Improvement |
|---|---|---|---|---|
| 2025 | $2,592 | $29,170 | $5,630 | $23,540 |
| 2024 | $2,592 | $29,170 | $5,630 | $23,540 |
| 2023 | $2,379 | $31,160 | $4,460 | $26,700 |
| 2022 | $2,205 | $22,720 | $4,520 | $18,200 |
| 2021 | $2,055 | $23,370 | $4,650 | $18,720 |
| 2020 | $2,041 | $23,670 | $4,290 | $19,380 |
| 2019 | $2,023 | $23,670 | $4,290 | $19,380 |
| 2018 | $1,779 | $19,700 | $2,520 | $17,180 |
| 2017 | $1,883 | $19,700 | $2,520 | $17,180 |
| 2016 | $1,669 | $17,630 | $2,390 | $15,240 |
| 2015 | $1,552 | $17,630 | $2,390 | $15,240 |
| 2014 | $1,259 | $13,410 | $2,150 | $11,260 |
Agents Affiliated with this Home
-
N
Seller's Agent in 2025
Natalie Goodman
Keller Williams DTC
-
S
Seller Co-Listing Agent in 2025
Susan Helmer
Keller Williams DTC
-
A
Buyer's Agent in 2025
Andrew Rottner
Redfin Corporation
Map
Source: REcolorado®
MLS Number: 3795801
APN: R1476086
- 729 Parkview Mountain Dr
- 804 Stone Mountain Dr Unit 204
- 909 Conifer Ct Unit 3
- 1021 Pinyon Dr
- 4 Spruce Ct
- 810 Elm St
- 1108 Basin Ct
- 904 Pine Dr
- 1000 Glacier Ct
- 404 Meadow Dr
- 318 Chestnut St
- 620 Walnut St
- 707 3rd St Unit 5
- 205 Maple Ct
- 215 Chestnut St Unit A5
- 304 Hemlock Dr
- 620 Main St
- 205 Locust St
- 723 2nd St
- 1111 Valley Place
