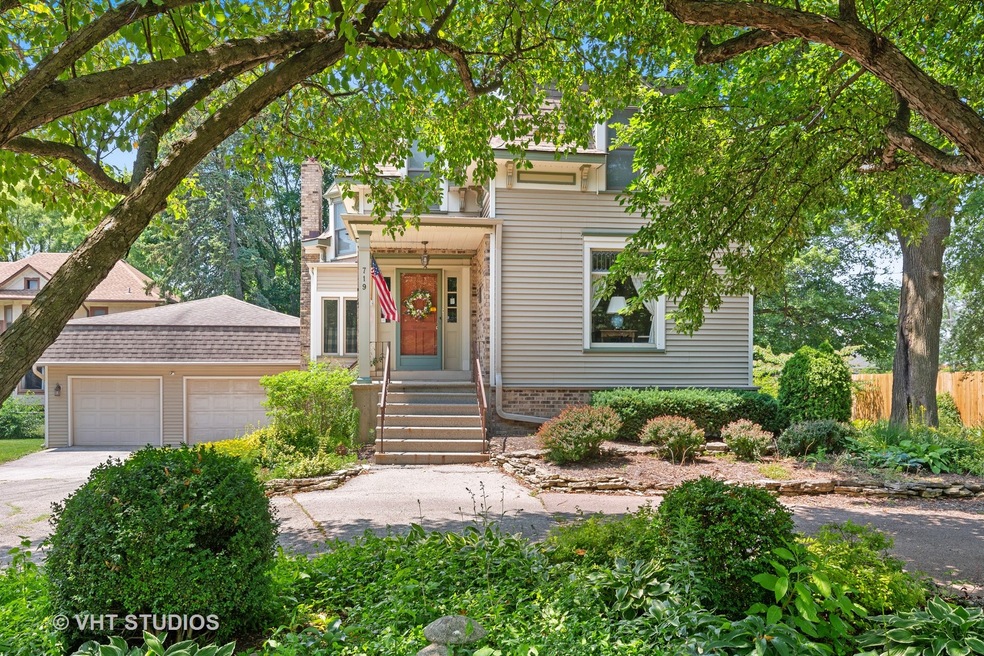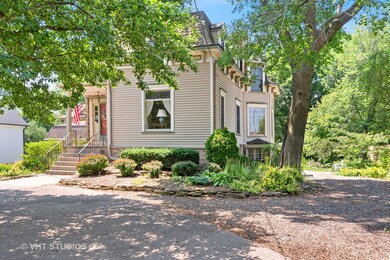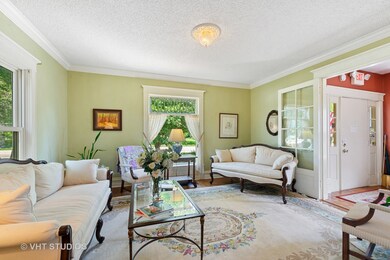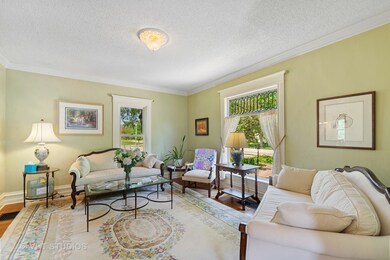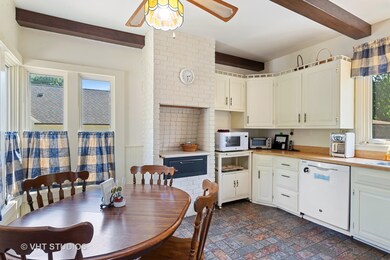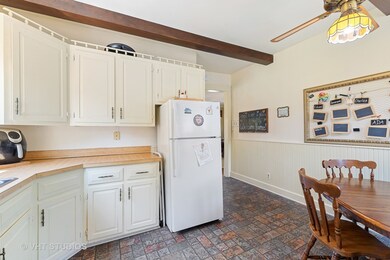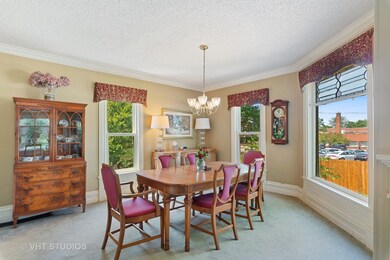
719 Somonauk St Sycamore, IL 60178
Estimated Value: $244,000 - $370,000
Highlights
- 2 Fireplaces
- Formal Dining Room
- Entrance Foyer
- Home Office
- 2 Car Attached Garage
- Forced Air Heating and Cooling System
About This Home
As of September 2021Beautiful home with wonderful gardens on the Pumpkinfest Parade route in Sycamore's historic district. Large formal living and dining rooms. Great view of vast back gardens from large walk-out family room on lower level. Patio (2013) beckons you outdoors. The exterior was made maintenance-free in 2008 while respecting the historic look and feel. Leaded glass in DR and LR picture windows recall times of old; other windows upgraded same year for easy use. AC new in 2016; furnace in 2019. Lots of storage and work space in the 2.5-car garage. Circle drive makes in and out a breeze. The 3 bedrooms are spacious; 2 have walk-in closets. They each currently have multiple beds as this house has served as a hospital hospitality house for 16 years and has been lovingly cared for by dedicated volunteers (please visit the organization's website). The not-for-profit is changing its operational model. It's time for a new family to call this inviting place home! (NFP guests continue to use the home at this time. Please give 2-hours notice and plan to wear masks for their well-being. Masks and hand sanitizer by front and side doors for your convenience.) HOUSE IS CONTINGENT ON A HOUSE TO SELL WITH A 72 HOUR KICKOUT.
Last Listed By
Coldwell Banker Real Estate Group License #471001178 Listed on: 07/03/2021

Home Details
Home Type
- Single Family
Est. Annual Taxes
- $7,013
Year Built
- Built in 1870 | Remodeled in 2018
Lot Details
- 0.44 Acre Lot
- Lot Dimensions are 80x237
Parking
- 2 Car Attached Garage
- Garage Transmitter
- Garage Door Opener
- Driveway
- Parking Included in Price
Interior Spaces
- 2,750 Sq Ft Home
- 2-Story Property
- 2 Fireplaces
- Entrance Foyer
- Formal Dining Room
- Home Office
Kitchen
- Microwave
- Dishwasher
Bedrooms and Bathrooms
- 3 Bedrooms
- 3 Potential Bedrooms
Laundry
- Laundry in unit
- Dryer
- Washer
Partially Finished Basement
- Walk-Out Basement
- Basement Fills Entire Space Under The House
- Finished Basement Bathroom
Utilities
- Forced Air Heating and Cooling System
- Heating System Uses Natural Gas
Ownership History
Purchase Details
Home Financials for this Owner
Home Financials are based on the most recent Mortgage that was taken out on this home.Purchase Details
Similar Homes in Sycamore, IL
Home Values in the Area
Average Home Value in this Area
Purchase History
| Date | Buyer | Sale Price | Title Company |
|---|---|---|---|
| Copeland Jacob | $260,000 | Chicago Title | |
| National Bk & Tr Sycamore | -- | -- |
Mortgage History
| Date | Status | Borrower | Loan Amount |
|---|---|---|---|
| Open | Copeland Jacob | $208,000 |
Property History
| Date | Event | Price | Change | Sq Ft Price |
|---|---|---|---|---|
| 09/30/2021 09/30/21 | Sold | $260,000 | -10.3% | $95 / Sq Ft |
| 07/31/2021 07/31/21 | Pending | -- | -- | -- |
| 07/03/2021 07/03/21 | For Sale | $289,900 | -- | $105 / Sq Ft |
Tax History Compared to Growth
Tax History
| Year | Tax Paid | Tax Assessment Tax Assessment Total Assessment is a certain percentage of the fair market value that is determined by local assessors to be the total taxable value of land and additions on the property. | Land | Improvement |
|---|---|---|---|---|
| 2024 | $7,189 | $93,596 | $23,400 | $70,196 |
| 2023 | $7,189 | $85,468 | $21,368 | $64,100 |
| 2022 | $6,860 | $78,389 | $19,598 | $58,791 |
| 2021 | $7,100 | $73,590 | $18,398 | $55,192 |
| 2020 | $7,013 | $71,781 | $17,946 | $53,835 |
| 2019 | $6,910 | $70,209 | $17,553 | $52,656 |
| 2018 | $6,808 | $68,078 | $17,020 | $51,058 |
| 2017 | $6,660 | $65,385 | $16,347 | $49,038 |
| 2016 | $6,523 | $62,402 | $15,601 | $46,801 |
| 2015 | -- | $58,731 | $14,683 | $44,048 |
| 2014 | -- | $55,770 | $13,943 | $41,827 |
| 2013 | -- | $56,838 | $14,210 | $42,628 |
Agents Affiliated with this Home
-
Diane Hammon
D
Seller's Agent in 2021
Diane Hammon
Coldwell Banker Real Estate Group
(815) 739-6627
35 in this area
61 Total Sales
-
K
Buyer's Agent in 2021
Katie Rubicz
Hometown Realty Group
(630) 768-4628
Map
Source: Midwest Real Estate Data (MRED)
MLS Number: 11144170
APN: 06-32-452-005
- 165 Mclaren Dr N Unit 6D
- 146 Mclaren Dr S Unit 2D
- 446 Somonauk St
- 520 S Main St
- 644 South Ave
- 431 Edward St
- 322 W High St
- 333 E Cloverlane Dr
- 220 S Maple St
- 524 S Cross St
- 424 Washington Place
- 714 Dekalb Ave
- 332 E Ottawa St
- Lot 1 Route 23
- 927 Greenleaf St
- 1039 Greenleaf St
- 1125 Juniper Dr
- 942 Dekalb Ave
- 854 Meadow Ln
- 1929 Galloway Ct
- 719 Somonauk St
- 708 Somonauk St
- 726 Somonauk St
- 714 Somonauk St
- 228 Edward St
- 230 Edward St
- 614 Somonauk St
- 232 Edward St
- 240 Edward St
- 727 Somonauk St
- 250 Edward St
- 229 Charles St
- 254 Edward St
- 235 Charles St
- 239 Charles St
- 243 Charles St
- 608 Somonauk St
- 251 Charles St
- 805 Somonauk St
- 805 Somonauk St Unit 80
