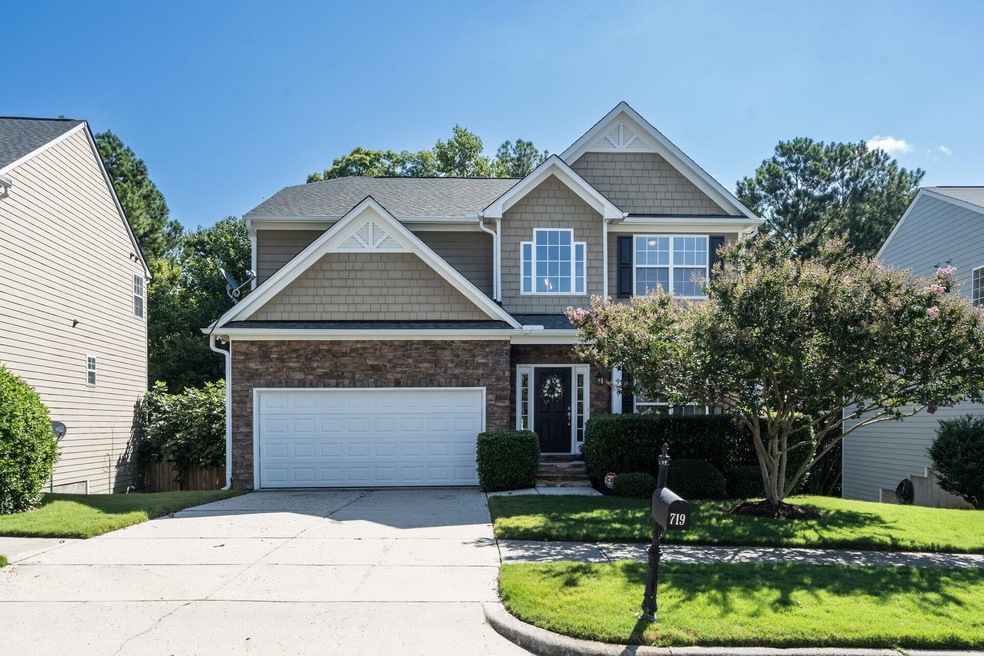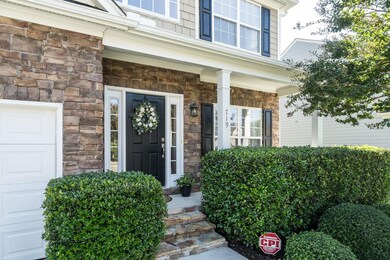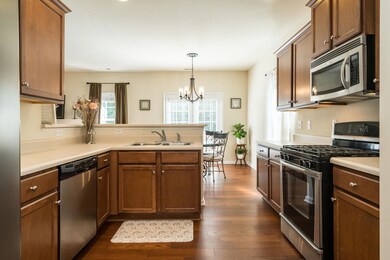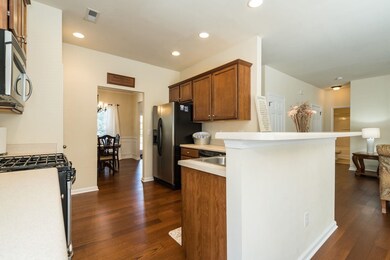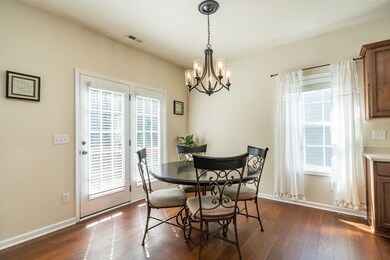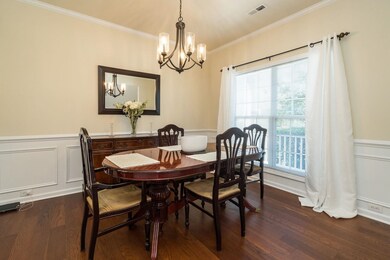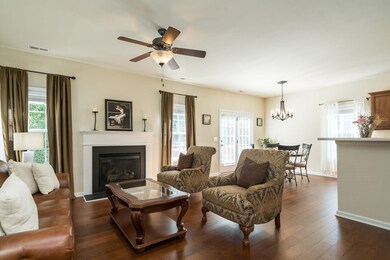
Highlights
- Tennis Courts
- Deck
- Transitional Architecture
- Lufkin Road Middle School Rated A
- Wooded Lot
- Cathedral Ceiling
About This Home
As of September 2023Pristine SHOW STOPPER located in beautiful Apex!!! Home is in immaculate condition and is situated in a desirable amenity filled neighborhood! The first floor features gleaming hardwood floors, a warm sunlit family room, large open kitchen, picturesque breakfast nook, generous size dining room, complete with a guest bedroom and full bath. The second floor houses 3 additional bedrooms, laundry room, full bath, as well as a spacious Master Suite. This Owners suite boasts vaulted ceiling and a huge sitting room. The ensuite comes equipped with a soaking tub, walk in shower, double vanity and sprawling closet. Full basement framed and plumbed with large full size windows and backyard walkout access. This impeccable one owner home has been used seasonally and sparingly. Lovingly kept and meticulously maintained! Move in ready!
Last Agent to Sell the Property
Long & Foster Real Estate INC/Cary License #316611 Listed on: 08/10/2023

Home Details
Home Type
- Single Family
Est. Annual Taxes
- $3,856
Year Built
- Built in 2006
Lot Details
- 6,534 Sq Ft Lot
- Lot Dimensions are 57x109x68x102
- Privacy Fence
- Wooded Lot
- Landscaped with Trees
HOA Fees
- $55 Monthly HOA Fees
Parking
- 2 Car Attached Garage
- Front Facing Garage
- Private Driveway
Home Design
- Transitional Architecture
- Traditional Architecture
- Masonite
Interior Spaces
- 2,373 Sq Ft Home
- 2-Story Property
- Smooth Ceilings
- Cathedral Ceiling
- Ceiling Fan
- Gas Log Fireplace
- Blinds
- Family Room with Fireplace
- Pull Down Stairs to Attic
- Unfinished Basement
Kitchen
- Eat-In Kitchen
- Gas Cooktop
- Dishwasher
Flooring
- Wood
- Carpet
- Vinyl
Bedrooms and Bathrooms
- 5 Bedrooms
- Walk-In Closet
- 3 Full Bathrooms
- Double Vanity
- Soaking Tub
- Shower Only
- Walk-in Shower
Laundry
- Laundry Room
- Laundry on upper level
Home Security
- Prewired Security
- Fire and Smoke Detector
Outdoor Features
- Tennis Courts
- Deck
- Porch
Schools
- Apex Friendship Elementary School
- Apex Middle School
- Apex Friendship High School
Utilities
- Forced Air Zoned Heating and Cooling System
- Heating System Uses Natural Gas
- Heat Pump System
- Gas Water Heater
- Cable TV Available
Community Details
Overview
- Miramonte Subdivision
Recreation
- Tennis Courts
- Community Playground
- Community Pool
- Trails
Ownership History
Purchase Details
Home Financials for this Owner
Home Financials are based on the most recent Mortgage that was taken out on this home.Purchase Details
Home Financials for this Owner
Home Financials are based on the most recent Mortgage that was taken out on this home.Similar Homes in the area
Home Values in the Area
Average Home Value in this Area
Purchase History
| Date | Type | Sale Price | Title Company |
|---|---|---|---|
| Warranty Deed | $525,000 | None Listed On Document | |
| Special Warranty Deed | $305,500 | None Available |
Mortgage History
| Date | Status | Loan Amount | Loan Type |
|---|---|---|---|
| Open | $455,000 | New Conventional | |
| Closed | $498,750 | New Conventional | |
| Previous Owner | $244,200 | Purchase Money Mortgage | |
| Previous Owner | $61,050 | Stand Alone Second |
Property History
| Date | Event | Price | Change | Sq Ft Price |
|---|---|---|---|---|
| 03/28/2025 03/28/25 | Rented | $2,550 | -5.4% | -- |
| 03/18/2025 03/18/25 | Under Contract | -- | -- | -- |
| 02/07/2025 02/07/25 | For Rent | $2,695 | 0.0% | -- |
| 12/18/2023 12/18/23 | Off Market | $525,000 | -- | -- |
| 09/15/2023 09/15/23 | Sold | $525,000 | +1.9% | $221 / Sq Ft |
| 08/13/2023 08/13/23 | Pending | -- | -- | -- |
| 08/10/2023 08/10/23 | For Sale | $515,000 | -- | $217 / Sq Ft |
Tax History Compared to Growth
Tax History
| Year | Tax Paid | Tax Assessment Tax Assessment Total Assessment is a certain percentage of the fair market value that is determined by local assessors to be the total taxable value of land and additions on the property. | Land | Improvement |
|---|---|---|---|---|
| 2024 | $4,200 | $489,702 | $130,000 | $359,702 |
| 2023 | $3,857 | $349,736 | $70,000 | $279,736 |
| 2022 | $3,621 | $349,736 | $70,000 | $279,736 |
| 2021 | $3,482 | $349,736 | $70,000 | $279,736 |
| 2020 | $3,447 | $349,736 | $70,000 | $279,736 |
| 2019 | $3,253 | $284,676 | $54,000 | $230,676 |
| 2018 | $3,064 | $284,676 | $54,000 | $230,676 |
| 2017 | $2,853 | $284,676 | $54,000 | $230,676 |
| 2016 | $2,811 | $284,676 | $54,000 | $230,676 |
| 2015 | $2,869 | $283,589 | $54,000 | $229,589 |
| 2014 | $2,765 | $283,589 | $54,000 | $229,589 |
Agents Affiliated with this Home
-
Franchelle Stevens
F
Seller's Agent in 2025
Franchelle Stevens
STEVENS REALTY AND RELOCATION
(919) 465-2202
28 Total Sales
-
Cristal Lavoie

Seller's Agent in 2023
Cristal Lavoie
Long & Foster Real Estate INC/Cary
(401) 487-5333
2 in this area
31 Total Sales
-
Donna Davis

Seller Co-Listing Agent in 2023
Donna Davis
Long & Foster Real Estate INC/Cary
(760) 233-4461
3 in this area
8 Total Sales
-
Sharon Evans

Buyer's Agent in 2023
Sharon Evans
EXP Realty LLC
(919) 271-3399
23 in this area
1,000 Total Sales
Map
Source: Doorify MLS
MLS Number: 2526364
APN: 0750.01-15-7853-000
- 102 Forrymast Trail
- 106 Gallent Hedge Trail
- 404 Straywhite Ave
- 3621 Colby Chase Dr
- 3341 Colby Chase Dr
- 3325 Colby Chase Dr Unit Lot 9
- 3331 Colby Chase Dr Unit Lot 8
- 107 Trackmire Ln
- 3340 Colby Chase Dr Unit Lot 2
- 684 Wickham Ridge Rd
- 709 Wickham Ridge Rd
- 736 Wickham Ridge Rd
- 746 Wickham Ridge Rd
- 752 Wickham Ridge Rd
- 2408 Merion Creek Dr
- 202 Stonecreek Dr
- 111 Florians Dr
- 133 Florians Dr
- 109 Jasmine Rose Ct
- 5828 Old Smithfield Rd
