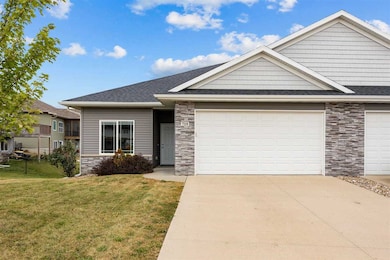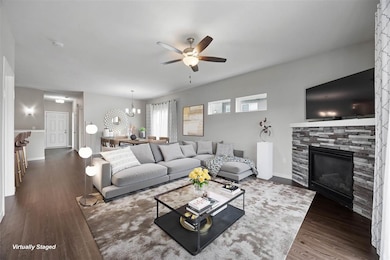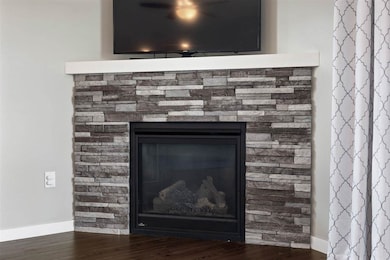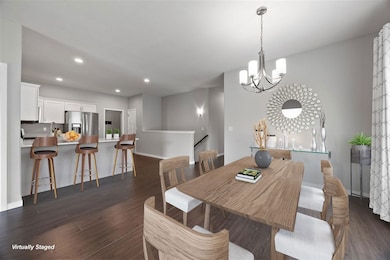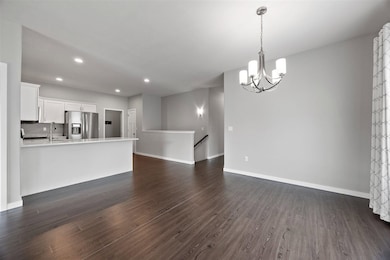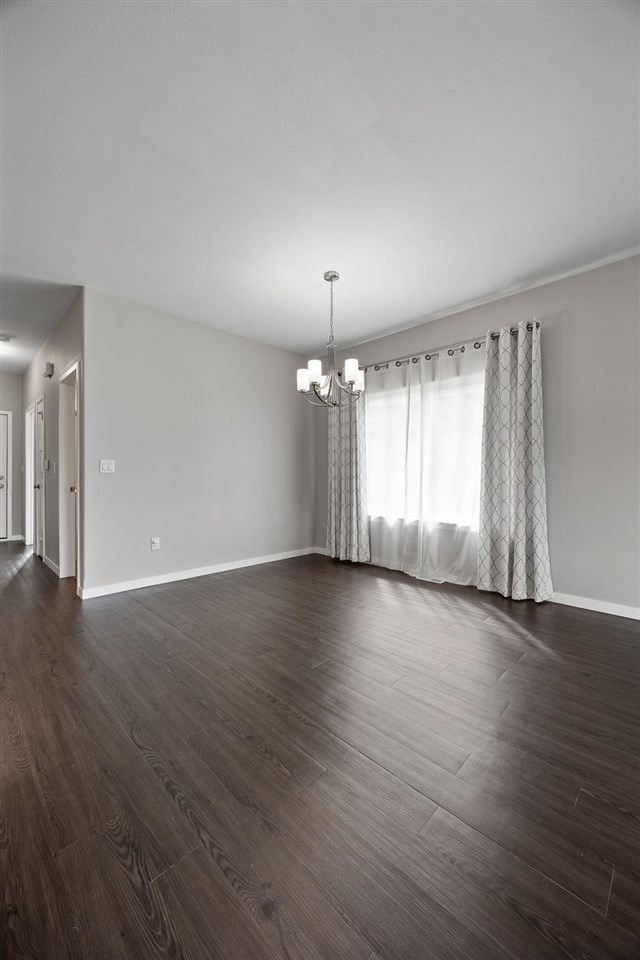719 Sullivan St West Branch, IA 52358
Estimated payment $2,065/month
Highlights
- Deck
- Ranch Style House
- Fenced Yard
- Recreation Room
- Great Room with Fireplace
- Patio
About This Home
You can move right into this spacious 4 bedroom, 3 full bath walk-out zero lot in idyllic West Branch, Iowa! With tray ceilings, fresh paint, & quality finishes throughout, this like-new space feels like home the minute you step inside. LVP flooring flows from the front entry through the daily dining area & kitchen. Front bedroom with gridded windows & closet with built-in shelf system. White cabinetry, quartz countertops, Whirlpool stainless steel appliances, breakfast bar, & a step-in pantry make mealtimes a breeze in this well-appointed kitchen. Family drop zone with hooks & cubbies plus a main floor laundry room (washer & dryer included!) conveniently located off the two-car garage entry. Living room features a corner gas fireplace with stone surround and sliding doors to the elevated deck. Primary Suite with tray ceiling, private ensuite bath, dual sinks, separate toilet/shower area, & a spacious walk-in closet. Downstairs, enjoy 1,050 sqft of more space, including two bedrooms (one with a large walk-in closet), another full bath, loads of storage space, & walk-out access to the patio and fully-fenced backyard! Neutral colors, white trim, & easy access to Main Street shops, schools, parks, & Interstate 80. Don’t miss this one! Listing agent to donate $200 to pancreatic cancer research if home goes sale pending in November.
Home Details
Home Type
- Single Family
Est. Annual Taxes
- $5,322
Year Built
- Built in 2018
Lot Details
- 6,098 Sq Ft Lot
- Fenced Yard
Parking
- 2 Parking Spaces
Home Design
- Ranch Style House
- Poured Concrete
- Frame Construction
Interior Spaces
- Gas Fireplace
- Great Room with Fireplace
- Living Room
- Combination Kitchen and Dining Room
- Recreation Room
Kitchen
- Oven or Range
- Microwave
- Dishwasher
Bedrooms and Bathrooms
- 4 Bedrooms | 2 Main Level Bedrooms
Laundry
- Laundry Room
- Dryer
- Washer
Basement
- Walk-Out Basement
- Basement Fills Entire Space Under The House
Outdoor Features
- Deck
- Patio
Schools
- West Branch Elementary And Middle School
- West Branch High School
Utilities
- Forced Air Heating and Cooling System
- Heating System Uses Gas
- Water Heater
- Internet Available
Listing and Financial Details
- Assessor Parcel Number 050013063890180
Map
Home Values in the Area
Average Home Value in this Area
Tax History
| Year | Tax Paid | Tax Assessment Tax Assessment Total Assessment is a certain percentage of the fair market value that is determined by local assessors to be the total taxable value of land and additions on the property. | Land | Improvement |
|---|---|---|---|---|
| 2024 | $5,322 | $323,490 | $38,320 | $285,170 |
| 2023 | $5,140 | $316,650 | $38,320 | $278,330 |
| 2022 | $4,738 | $254,010 | $27,670 | $226,340 |
| 2021 | $4,880 | $254,010 | $27,670 | $226,340 |
| 2020 | $4,896 | $249,760 | $23,420 | $226,340 |
| 2019 | $4 | $240 | $0 | $0 |
Property History
| Date | Event | Price | List to Sale | Price per Sq Ft | Prior Sale |
|---|---|---|---|---|---|
| 10/30/2025 10/30/25 | Price Changed | $307,000 | -2.5% | $128 / Sq Ft | |
| 09/22/2025 09/22/25 | For Sale | $315,000 | +27.5% | $132 / Sq Ft | |
| 09/17/2018 09/17/18 | Sold | $247,000 | +0.8% | $97 / Sq Ft | View Prior Sale |
| 09/17/2018 09/17/18 | Pending | -- | -- | -- | |
| 04/24/2018 04/24/18 | For Sale | $245,000 | -- | $96 / Sq Ft |
Purchase History
| Date | Type | Sale Price | Title Company |
|---|---|---|---|
| Warranty Deed | $247,500 | -- |
Source: Iowa City Area Association of REALTORS®
MLS Number: 202505934
APN: 050013063890180
- Lot 17 Meadows Subdivision Part 5
- 817 Prairie View Dr
- 819 Prairie View Dr
- Lot 17 the Meadows Subdivision Part 5
- 436 Dawson Dr
- Lot 19 Meadows Subdivision Part 6
- 609 W Orange St
- 611 Riley Ln
- Lot 17 Meadows Subdivision Part 6
- Lot 16 Meadows Subdivision Part 6
- 173 Hilltop Dr
- Lot 18 Meadows Subdivision Part 6
- Lot 15 Meadows Subdivision Part 6
- Lot 14 Meadows Subdivision Part 6
- Lot 6 Meadows Subdivision Part 6
- Lot 12 Meadows Subdivision Part 6
- Lot 8 Meadows Subdivision Part 6
- 320 Historic Dr
- 62 Eisenhower St Unit GB62
- 10 Bradley Ln Unit AB10
- 12 Huntington Dr
- 670 Nex Ave
- 1010 Scott Park Dr
- 3701-3761 Eastbrook Dr
- 17 Video Ct
- 2100 S Scott Blvd
- 1118 Essex St
- 1121 Dover St
- 1030 William St
- 2725 Heinz Rd
- 2661 Lakeside Dr Unit 2
- 2401 Highway 6 E
- 2125 Hollywood Blvd
- 1255 Dodge Street Ct
- 909 N Governor St
- 904 Iowa Ave
- 2037 Kountry Ln SE

