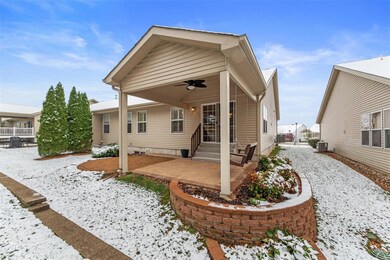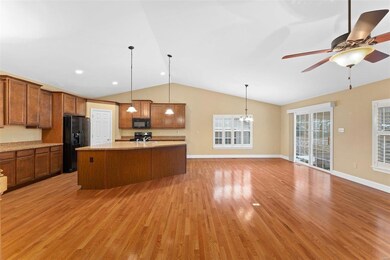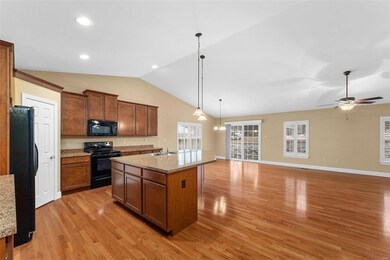
719 Thayer Ct O Fallon, MO 63368
Highlights
- Primary Bedroom Suite
- Open Floorplan
- Wood Flooring
- Twin Chimneys Elementary School Rated A
- Ranch Style House
- End Unit
About This Home
As of December 2022Stunning brick & stone villa with perfect location near HWY 364/40. Upon entering you will be welcomed with hardwood flooring throughout the entry, kitchen, dining & great room areas. Wonderful open floor plan includes a spacious kitchen with 42" cabinets, huge center island for entertaining & walk in pantry. The great room/dining area are accented with plantation shutters & open to a tranquil covered paver patio complete with porch swing. Relax in the master bedroom suite with large walk in closet & master bath with expanded vanity, shower & large linen closet. There is a second bedroom with neighboring full bath-this could also be a perfect in-home office. Still need more space? The lower level has a generous family room, third bedroom plus a full bath & a bonus room that would work great for a theater room. Still plenty of storage too. Main floor laundry & a convenient desk/drop station right off of the 2-car garage. Move in ready with neutral decor. Walking Paths and Pavilion.
Last Agent to Sell the Property
Berkshire Hathaway HomeServices Select Properties License #1999084545 Listed on: 11/16/2022

Property Details
Home Type
- Condominium
Est. Annual Taxes
- $3,779
Year Built
- Built in 2011
Lot Details
- End Unit
- Cul-De-Sac
HOA Fees
- $185 Monthly HOA Fees
Parking
- 2 Car Attached Garage
- Garage Door Opener
Home Design
- Ranch Style House
- Traditional Architecture
- Villa
- Brick or Stone Veneer Front Elevation
- Vinyl Siding
Interior Spaces
- Open Floorplan
- Ceiling Fan
- Insulated Windows
- Sliding Doors
- Six Panel Doors
- Entrance Foyer
- Family Room
- Breakfast Room
- Security System Owned
Kitchen
- Walk-In Pantry
- Electric Oven or Range
- Microwave
- Dishwasher
- Kitchen Island
- Built-In or Custom Kitchen Cabinets
- Disposal
Flooring
- Wood
- Partially Carpeted
Bedrooms and Bathrooms
- Primary Bedroom Suite
- Walk-In Closet
- 3 Full Bathrooms
- Shower Only
Laundry
- Laundry on main level
- Dryer
- Washer
Partially Finished Basement
- Basement Fills Entire Space Under The House
- Basement Ceilings are 8 Feet High
- Bedroom in Basement
- Finished Basement Bathroom
- Basement Storage
- Basement Window Egress
Schools
- Twin Chimneys Elem. Elementary School
- Ft. Zumwalt West Middle School
- Ft. Zumwalt West High School
Utilities
- Forced Air Heating and Cooling System
- Heating System Uses Gas
- Gas Water Heater
Additional Features
- Accessible Bedroom
- Covered Patio or Porch
- Ground Level Unit
Listing and Financial Details
- Assessor Parcel Number 2-113A-A563-00-0007.0000000
Community Details
Overview
- 30 Units
Recreation
- Recreational Area
Security
- Storm Doors
- Fire and Smoke Detector
Ownership History
Purchase Details
Home Financials for this Owner
Home Financials are based on the most recent Mortgage that was taken out on this home.Purchase Details
Home Financials for this Owner
Home Financials are based on the most recent Mortgage that was taken out on this home.Purchase Details
Purchase Details
Similar Homes in O Fallon, MO
Home Values in the Area
Average Home Value in this Area
Purchase History
| Date | Type | Sale Price | Title Company |
|---|---|---|---|
| Special Warranty Deed | -- | Investors Title | |
| Warranty Deed | $258,500 | Select Title Group | |
| Warranty Deed | $225,697 | Ust | |
| Special Warranty Deed | -- | Ust |
Mortgage History
| Date | Status | Loan Amount | Loan Type |
|---|---|---|---|
| Previous Owner | $206,800 | New Conventional |
Property History
| Date | Event | Price | Change | Sq Ft Price |
|---|---|---|---|---|
| 12/28/2022 12/28/22 | Sold | -- | -- | -- |
| 12/04/2022 12/04/22 | Pending | -- | -- | -- |
| 11/30/2022 11/30/22 | Price Changed | $350,000 | -2.8% | $141 / Sq Ft |
| 11/16/2022 11/16/22 | For Sale | $360,000 | +38.5% | $145 / Sq Ft |
| 03/10/2015 03/10/15 | Sold | -- | -- | -- |
| 03/10/2015 03/10/15 | Pending | -- | -- | -- |
| 03/10/2015 03/10/15 | For Sale | $259,900 | -- | $93 / Sq Ft |
Tax History Compared to Growth
Tax History
| Year | Tax Paid | Tax Assessment Tax Assessment Total Assessment is a certain percentage of the fair market value that is determined by local assessors to be the total taxable value of land and additions on the property. | Land | Improvement |
|---|---|---|---|---|
| 2025 | $3,779 | $68,965 | -- | -- |
| 2024 | $3,779 | $60,602 | -- | -- |
| 2023 | $3,777 | $60,602 | $0 | $0 |
| 2022 | $3,442 | $51,354 | $0 | $0 |
| 2021 | $3,440 | $51,354 | $0 | $0 |
| 2020 | $3,254 | $46,932 | $0 | $0 |
| 2019 | $3,243 | $46,932 | $0 | $0 |
| 2018 | $3,448 | $47,762 | $0 | $0 |
| 2017 | $3,430 | $47,762 | $0 | $0 |
| 2016 | $2,593 | $35,918 | $0 | $0 |
| 2015 | $2,379 | $35,918 | $0 | $0 |
| 2014 | $2,763 | $40,711 | $0 | $0 |
Agents Affiliated with this Home
-
Susan Eilers

Seller's Agent in 2022
Susan Eilers
Berkshire Hathway Home Services
(314) 607-9631
2 in this area
138 Total Sales
-
Jordan Eilers

Seller Co-Listing Agent in 2022
Jordan Eilers
Berkshire Hathway Home Services
(314) 607-6278
2 in this area
128 Total Sales
-
Rick Vogel

Buyer's Agent in 2022
Rick Vogel
Realty Executives
(314) 378-7013
1 in this area
35 Total Sales
-
Mike Fisher

Seller's Agent in 2015
Mike Fisher
Mike Fisher & Associates
(314) 518-0806
2 in this area
60 Total Sales
Map
Source: MARIS MLS
MLS Number: MIS22073590
APN: 2-113A-A563-00-0007.0000000
- 733 Thayer Ct
- 745 Thayer Ct
- 950 Promenade Ct
- 7382 Pierside Dr
- 749 Falcon Hill Trail
- 7253 Highway N
- 3 Congressional Way Ct
- 223 Falcon Hill Dr
- 1703 Monet Dr
- 6998 Route N
- 3 Jura Ct
- 112 Wake Forest Place
- 107 Wake Forest Dr
- 1024 Brook Mont Dr
- 221 Meriwether Lewis Dr
- 2 Onward Way
- 702 Balcarra Dr
- 106 Snake River Dr
- 10 Forest Pine Ct
- 242 Kerry Downs Dr






