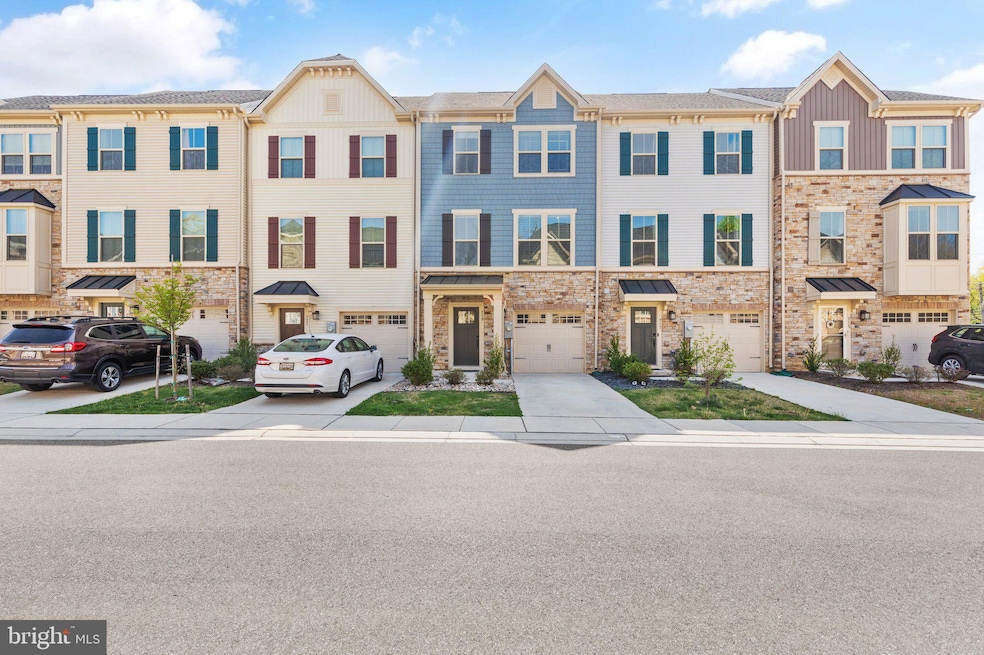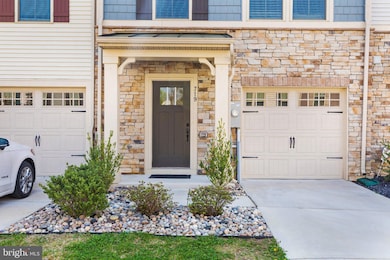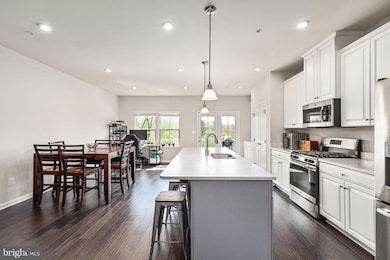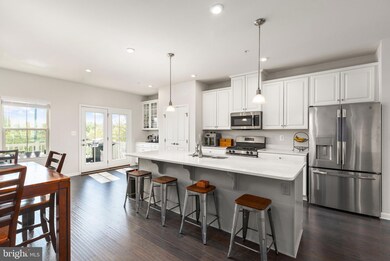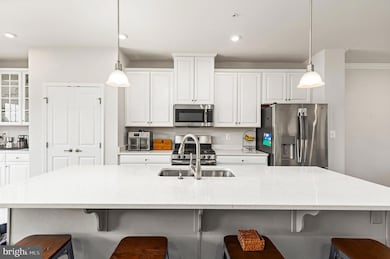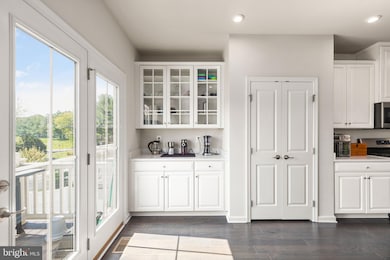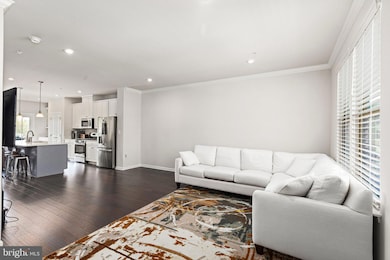719 Thurlow Ct Bel Air, MD 21014
Highlights
- Colonial Architecture
- Wood Flooring
- Family Room Off Kitchen
- Bel Air Elementary School Rated A-
- Upgraded Countertops
- 1 Car Attached Garage
About This Home
Welcome to 719 Thurlow Ct. This 3 level, open concept townhome is move in ready. As you enter the front door a large open living area with walkout welcomes you home. The entry level also features a 1/2 bath and garage entry. Upstairs on the main level you will find an open concept living, dining and kitchen area. The gourmet kitchen features granite countertops, stainless steel appliances, a coffee bar and a large center island with seating. This level features vinyl plank flooring and a large living area and access to the deck. Upstairs are 3 bedrooms with 2 full bathrooms and the laundry area. The primary bedroom features a tray ceiling, a walk in closet and an ensuite bath. Pets on a case by case basis.
Property is also listed for sale
Townhouse Details
Home Type
- Townhome
Est. Annual Taxes
- $3,527
Year Built
- Built in 2019
Lot Details
- 2,160 Sq Ft Lot
HOA Fees
- $44 Monthly HOA Fees
Parking
- 1 Car Attached Garage
- Front Facing Garage
Home Design
- Colonial Architecture
- Stone Siding
- Vinyl Siding
- Concrete Perimeter Foundation
Interior Spaces
- Property has 3 Levels
- Ceiling height of 9 feet or more
- Recessed Lighting
- Family Room Off Kitchen
- Wood Flooring
- Basement
Kitchen
- <<OvenToken>>
- <<microwave>>
- Kitchen Island
- Upgraded Countertops
Bedrooms and Bathrooms
- 3 Bedrooms
Home Security
Utilities
- Central Heating and Cooling System
- Tankless Water Heater
- Public Septic
Listing and Financial Details
- Residential Lease
- Security Deposit $2,850
- No Smoking Allowed
- 12-Month Min and 24-Month Max Lease Term
- Available 7/1/25
- Assessor Parcel Number 1303400546
Community Details
Overview
- Built by RYAN HOMES
- The Townes At Bynum Run Subdivision, Strauss D Floorplan
Pet Policy
- Pets allowed on a case-by-case basis
Security
- Carbon Monoxide Detectors
- Fire and Smoke Detector
- Fire Sprinkler System
Map
Source: Bright MLS
MLS Number: MDHR2041734
APN: 03-400546
- 932 Dawes Ct
- 412 Linwood Ave
- 711 Idlewild Rd
- 1302 Scottsdale Dr Unit E
- 1307 Scottsdale Dr Unit J
- 1300 Scottsdale Dr Unit R
- 1303 Scottsdale Dr Unit J
- 1303 Scottsdale Dr Unit D
- 1206 Marston Dr
- 901 Southampton Rd
- 1310 Sheridan Place Unit 108-17
- 1310 Sheridan Place Unit 301
- 325 Fulford Ave
- 621 S Shamrock Rd
- 1309 Sheridan Place Unit 101
- 421 Giles St
- 304 Linwood Ave
- 308 Fulford Ave
- 1604 Martha Ct Unit 404
- 1301 Christopher Ct
- 923 Pentwood Ct
- 1001 Todd Rd
- 1049 Wingate Ct
- 201 Idlewild Rd
- 410 Barnes St
- 322 Harlan Square
- 709 Country Village Dr Unit 3D
- 111 Idlewild Rd Unit 2B
- 745 Orley Place
- 707 N Hickory Ave Unit 2A
- 717 Country Village Dr Unit 1A
- 706 Country Village Dr Unit 1B
- 801 Coconut Ct Unit G
- 710 Heritage Ln Unit K
- 803 Coconut Ct Unit I
- 700 Heritage Ln
- 203 Crocker Dr
- 810 Cashew Ct
- 222 Timber Trail Unit F
- 30 E Broadway Unit FLAT 2
