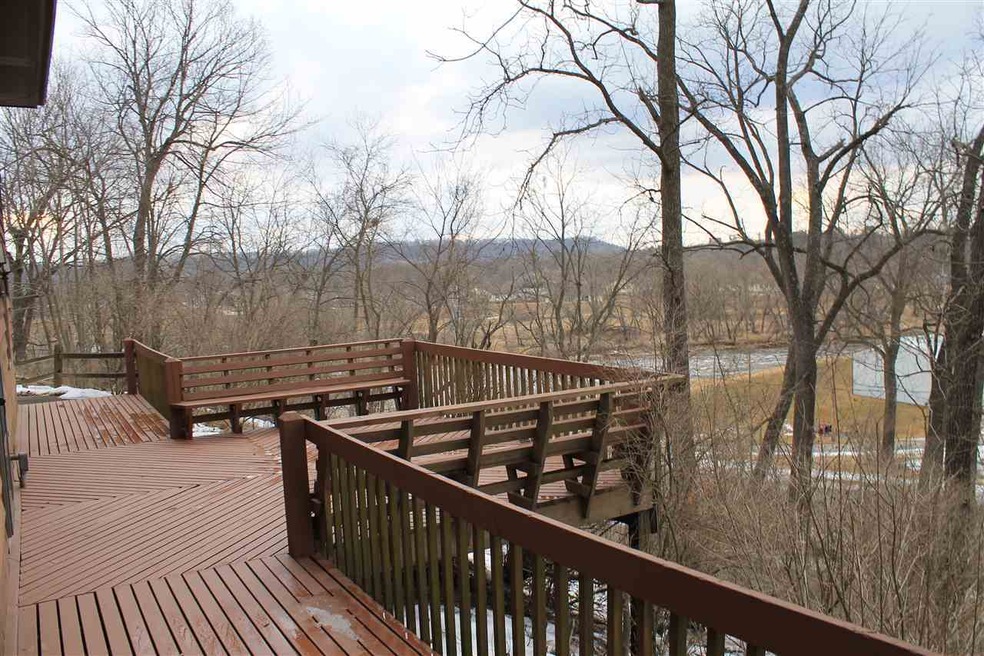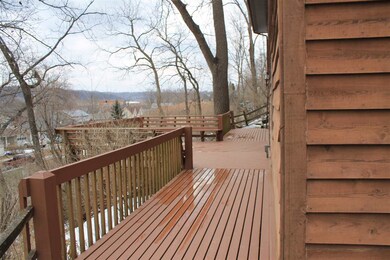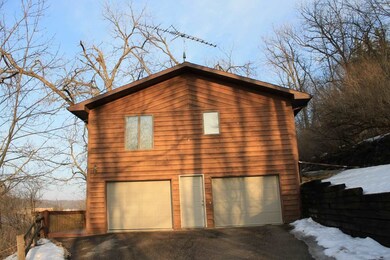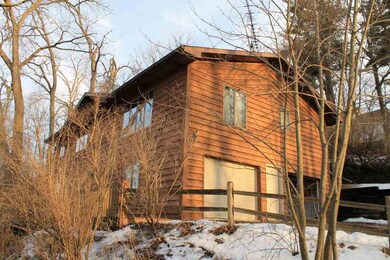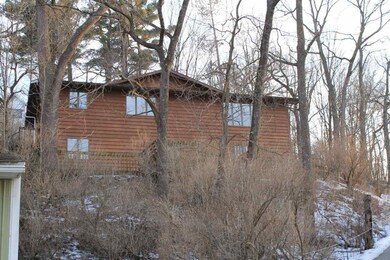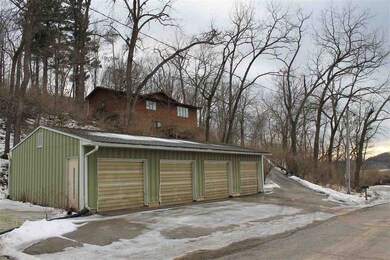
719 W Main St Decorah, IA 52101
Estimated Value: $286,000 - $414,000
Highlights
- Water Views
- Bluff on Lot
- Secluded Lot
- Decorah Middle School Rated A
- Deck
- 3 Car Garage
About This Home
As of May 2018Did we mention this was a Rare Location? Sale PENDING---- on this Private and Secluded wooded lot with elevated views of the Upper Iowa River, Hillsides of Dunning Springs Parkland area and the wildflower /prairie grass tract in the distance across the river. Raised ranch home with deck facing towards the views of the river. ALL appliances are included, Seller will also provide a 1 Yr HSA home Warranty plan on many of the home systems & appliances with an accepted full-price offer. 3 Bedrooms on main floor with a family room & office on Lower level walk-out that has potential as a 4th bedroom (office window currently non-conforming as a egress). Short walk down to the Trout River Trail loop around Decorah and Upper Iowa River frontage from this location. Flip-side, it is also just a couple blocks from Pulpit Rock brewery and the Whippy Dip !! Raised deck off the kitchen provides a peaceful breakfast setting as the sun rises ( you may need to share it with some napping deer ) , large deck on the side of the home allows you to watch the sun set over the Upper Iowa River as you entertain friends. Even when it is too cold to be on the decks, the living room has triple pane Anderson windows on 2 sides with views off the wooded hillside of the Upper Iowa River banks / gives lots of natural lighting to the main level of the home. Double car garage is Heated, has water access and a working floor drain to assist your pampering of your vehicles. An Additional 4 bay detached garage is included at street level, allows you to keep the boat- ATV's-canoes-kayaks-motorcycles-deer blinds-bikes within easy access and save room for your primary vehicles up in the heated garage. LOT size is over Half an acre, yet very little grass needing mowing or attention due to all the shade trees on the hillside location. No issue or history of any moisture or water into lower level since ownership start in 2004. Elevated above the Upper Iowa River valley enough that a TV antenna gets a signal-is included. Cedar siding fits well into the landscape. 1/2 bath & laundry combo on finished walk-out lower level is large enough to be a potential full bath. Radon mitigation system has been installed within the office area on the lower level. The rest of the wooded hillside past this park pad and lane entry is owned by the City of Decorah and is the entry point to the Dug Road portion of the Trail loop around Decorah. NOW is your chance to own a wooded location with views / privacy / proximity to the business district, restaurants, schools and trails.
Last Listed By
Cedar Valley Property Solutions - Decorah License #B4138600 Listed on: 03/01/2018

Home Details
Home Type
- Single Family
Est. Annual Taxes
- $4,323
Year Built
- Built in 1984
Lot Details
- 0.57 Acre Lot
- Lot Dimensions are 175 x 141
- Cul-De-Sac
- Bluff on Lot
- Landscaped
- Secluded Lot
- Corner Lot
- Sloped Lot
- Hillside Location
- Property is zoned R-3
Property Views
- Water
- City
Home Design
- Concrete Foundation
- Shingle Roof
- Cedar
Interior Spaces
- 1,919 Sq Ft Home
- Rear Stairs
- Fire and Smoke Detector
Kitchen
- Free-Standing Range
- Dishwasher
Bedrooms and Bathrooms
- 3 Bedrooms
Laundry
- Laundry Room
- Laundry on lower level
- Dryer
- Washer
Parking
- 3 Car Garage
- Heated Garage
- Tuck Under Garage
- Workshop in Garage
- Garage Door Opener
Outdoor Features
- Deck
- Patio
Schools
- Decorah Community Schools Elementary And Middle School
- Decorah Community Schools High School
Utilities
- Central Air
- Heating System Uses Gas
- Gas Water Heater
- Water Softener is Owned
Listing and Financial Details
- Assessor Parcel Number 111633100200
Ownership History
Purchase Details
Purchase Details
Home Financials for this Owner
Home Financials are based on the most recent Mortgage that was taken out on this home.Similar Homes in Decorah, IA
Home Values in the Area
Average Home Value in this Area
Purchase History
| Date | Buyer | Sale Price | Title Company |
|---|---|---|---|
| Wilke Steven | -- | None Listed On Document | |
| Wilke Steven | -- | None Listed On Document | |
| Ellen L Hanusa Ret | $280,500 | -- |
Mortgage History
| Date | Status | Borrower | Loan Amount |
|---|---|---|---|
| Previous Owner | Ellen L Hanusa Ret | $280,000 |
Property History
| Date | Event | Price | Change | Sq Ft Price |
|---|---|---|---|---|
| 05/31/2018 05/31/18 | Sold | $280,400 | 0.0% | $146 / Sq Ft |
| 03/04/2018 03/04/18 | Off Market | $280,400 | -- | -- |
| 03/01/2018 03/01/18 | For Sale | $279,900 | -- | $146 / Sq Ft |
Tax History Compared to Growth
Tax History
| Year | Tax Paid | Tax Assessment Tax Assessment Total Assessment is a certain percentage of the fair market value that is determined by local assessors to be the total taxable value of land and additions on the property. | Land | Improvement |
|---|---|---|---|---|
| 2024 | $5,164 | $296,200 | $64,260 | $231,940 |
| 2023 | $5,028 | $296,200 | $64,260 | $231,940 |
| 2022 | $4,624 | $250,180 | $53,550 | $196,630 |
| 2021 | $4,404 | $238,110 | $53,550 | $184,560 |
| 2020 | $4,404 | $222,770 | $53,550 | $169,220 |
| 2019 | $4,456 | $222,770 | $0 | $0 |
| 2018 | $4,312 | $222,770 | $0 | $0 |
| 2017 | $4,144 | $206,100 | $0 | $0 |
| 2016 | $4,078 | $206,100 | $0 | $0 |
| 2015 | $3,936 | $199,320 | $0 | $0 |
| 2014 | $3,860 | $199,320 | $0 | $0 |
Agents Affiliated with this Home
-
William Stoen

Seller's Agent in 2018
William Stoen
Cedar Valley Property Solutions - Decorah
(563) 419-1398
5 Total Sales
Map
Source: Northeast Iowa Regional Board of REALTORS®
MLS Number: NBR20180874
APN: 111633100200
- 711 W Main St Unit 2
- 309 Upper Broadway St
- 508 W Main St
- 612 Heivly St
- 112 Monroe St
- 403 Mound St
- 609 S Mill St
- 328 N Mill St
- 614 S Mechanic St
- 901 Park St
- 102 Vernon St
- 205 Ohio St Unit 7
- 1012 Bruening Dr
- 709 Washington St Unit 3
- 709 Washington St Unit 2
- 0 Leif Erikson Dr
- 306 E Main St
- 607 North St
- Lot 7 BLK 1 Bruening Second Addition
- 616 Center St
- 719 W Main St
- 711 W Main St Unit B
- 711 W Main St
- 711 W Main St
- 711 W Main St
- 711 W Main St
- 711 W Main St Unit 4
- 301 Upper Broadway St
- 301 Upper Broadway St
- 720 W Main St
- 718 W Main St
- 716 W Main St
- 804 Oakwood Place
- 714 W Main St
- 706 W Broadway St
- 707 W Main St
- 707 W Main St
- 712 W Main St
- 704 W Broadway St
- 710 W Main St
