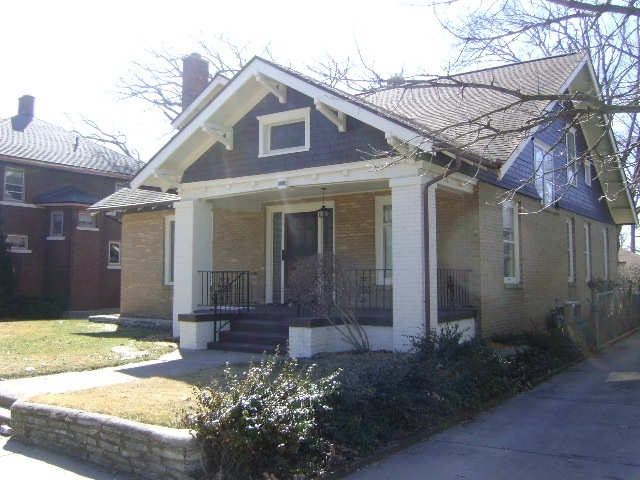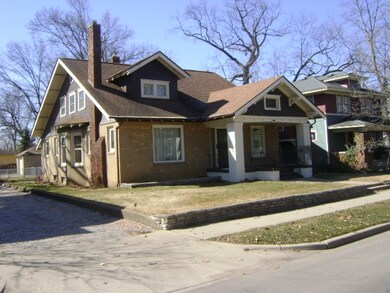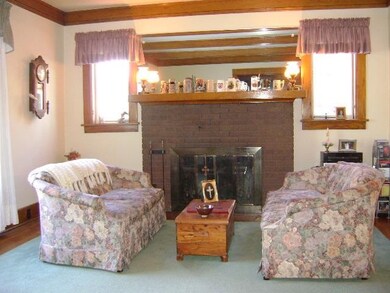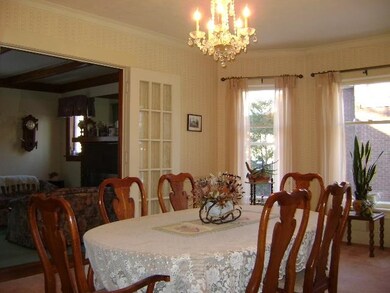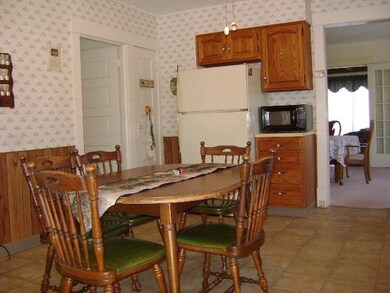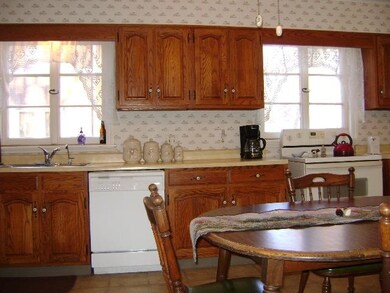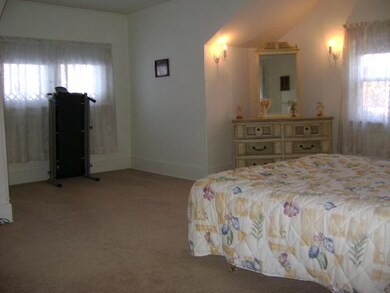
719 W Mishawaka Ave Mishawaka, IN 46545
Highlights
- Primary Bedroom Suite
- Corner Lot
- Beamed Ceilings
- Wood Flooring
- Screened Porch
- Formal Dining Room
About This Home
As of July 2021BEAUTY AND CHARM IS AN UNDERSTATEMENT FOR THIS CRAFTSMAN COTTAGE LOCATED IN A WELL DESIRED AREA OF MISHAWAKA. THIS HOME IS LOCATED IN CLOSE PROXIMITY TO MUCH OF WHAT THIS GREAT CITY HAS TO OFFER SUCH AS PARKS, SCHOOLS, SHOPPING, ETC. THIS HOME FEATURES A LOT OF ITS ORIGINAL WOODWORK THROUGHOUT. THERE HAS BEEN SOME UPDATES AS OF RECENT SUCH AS FRESH PAINT '14, WATER HEATER IN '14, NEW A/C AND FURNACE IN '11, NEW ROOF IN '08 WITH A TRANSFERRABLE 30 YR WARRANTY AND A NEW WATER SOFTNER IN '09. THIS HOME OFFERS FOUR BEDROOMS, ONE DOWNSTAIRS AND THREE UPSTAIRS. ALSO AN EAT-IN KITCHEN ALONG WITH A FORMAL DINING ROOM TO ALLOW FOR PLENTY OF ROOM FOR THOSE BIG FAMILY GATHERINGS. NEED A ROOM JUST FOR AN OFFICE, THIS HOME OFFERS A DEN AS WELL. THERE ARE BUILT IN CABINETS, POCKET SLIDING DOORS AND HARDWOOD FLOORS IN SOME AREAS OF THIS TRULY FASCINATING HOME. CALL TODAY FOR YOUR PERSONAL SHOWING...
Last Agent to Sell the Property
Coldwell Banker Real Estate Group Listed on: 11/24/2014

Home Details
Home Type
- Single Family
Est. Annual Taxes
- $1,710
Year Built
- Built in 1912
Lot Details
- 6,909 Sq Ft Lot
- Lot Dimensions are 47x147
- Chain Link Fence
- Corner Lot
Parking
- 1 Car Detached Garage
- Garage Door Opener
- Driveway
Home Design
- Brick Exterior Construction
- Asphalt Roof
- Wood Siding
Interior Spaces
- 1.5-Story Property
- Built-in Bookshelves
- Woodwork
- Beamed Ceilings
- Ceiling Fan
- Pocket Doors
- Living Room with Fireplace
- Formal Dining Room
- Screened Porch
- Laundry Chute
- Partially Finished Basement
Kitchen
- Eat-In Kitchen
- Disposal
Flooring
- Wood
- Carpet
- Laminate
- Tile
Bedrooms and Bathrooms
- 4 Bedrooms
- Primary Bedroom Suite
- Walk-In Closet
Location
- Suburban Location
Utilities
- Forced Air Heating and Cooling System
- Heating System Uses Gas
Listing and Financial Details
- Assessor Parcel Number 71-09-09-370-003.000-023
Ownership History
Purchase Details
Home Financials for this Owner
Home Financials are based on the most recent Mortgage that was taken out on this home.Purchase Details
Home Financials for this Owner
Home Financials are based on the most recent Mortgage that was taken out on this home.Purchase Details
Home Financials for this Owner
Home Financials are based on the most recent Mortgage that was taken out on this home.Purchase Details
Home Financials for this Owner
Home Financials are based on the most recent Mortgage that was taken out on this home.Purchase Details
Home Financials for this Owner
Home Financials are based on the most recent Mortgage that was taken out on this home.Similar Homes in the area
Home Values in the Area
Average Home Value in this Area
Purchase History
| Date | Type | Sale Price | Title Company |
|---|---|---|---|
| Warranty Deed | $485,000 | None Listed On Document | |
| Warranty Deed | $938,000 | None Available | |
| Warranty Deed | $218,295 | Fidelity National Title | |
| Warranty Deed | -- | Fidelity National Title | |
| Warranty Deed | -- | Fidelity National Title |
Mortgage History
| Date | Status | Loan Amount | Loan Type |
|---|---|---|---|
| Open | $460,750 | New Conventional | |
| Previous Owner | $445,550 | New Conventional | |
| Previous Owner | $220,400 | New Conventional | |
| Previous Owner | $220,400 | VA | |
| Previous Owner | $222,750 | VA | |
| Previous Owner | $222,750 | VA | |
| Previous Owner | $182,092 | New Conventional |
Property History
| Date | Event | Price | Change | Sq Ft Price |
|---|---|---|---|---|
| 07/21/2021 07/21/21 | Sold | $469,000 | -1.1% | $148 / Sq Ft |
| 06/14/2021 06/14/21 | Price Changed | $474,000 | -5.0% | $149 / Sq Ft |
| 06/07/2021 06/07/21 | For Sale | $499,000 | +81.5% | $157 / Sq Ft |
| 08/03/2018 08/03/18 | Sold | $275,000 | 0.0% | $87 / Sq Ft |
| 06/06/2018 06/06/18 | Pending | -- | -- | -- |
| 06/05/2018 06/05/18 | For Sale | $275,000 | +111.5% | $87 / Sq Ft |
| 04/25/2016 04/25/16 | Sold | $130,000 | -18.8% | $41 / Sq Ft |
| 03/04/2016 03/04/16 | Pending | -- | -- | -- |
| 11/24/2014 11/24/14 | For Sale | $160,000 | -- | $50 / Sq Ft |
Tax History Compared to Growth
Tax History
| Year | Tax Paid | Tax Assessment Tax Assessment Total Assessment is a certain percentage of the fair market value that is determined by local assessors to be the total taxable value of land and additions on the property. | Land | Improvement |
|---|---|---|---|---|
| 2024 | $4,453 | $188,100 | $27,100 | $161,000 |
| 2023 | $4,453 | $189,700 | $27,100 | $162,600 |
| 2022 | $2,226 | $190,000 | $27,100 | $162,900 |
| 2021 | $1,904 | $163,800 | $14,800 | $149,000 |
| 2020 | $1,903 | $163,300 | $14,800 | $148,500 |
| 2019 | $1,911 | $163,300 | $14,800 | $148,500 |
| 2018 | $1,891 | $133,400 | $13,100 | $120,300 |
| 2017 | $1,977 | $130,700 | $13,100 | $117,600 |
| 2016 | $1,182 | $110,200 | $13,100 | $97,100 |
| 2014 | $1,672 | $136,200 | $13,100 | $123,100 |
Agents Affiliated with this Home
-
Stephen Bizzaro

Seller's Agent in 2021
Stephen Bizzaro
Howard Hanna SB Real Estate
(574) 229-4040
313 Total Sales
-
Patrick McCullough
P
Buyer's Agent in 2021
Patrick McCullough
Coldwell Banker Real Estate Group
(571) 265-4146
44 Total Sales
-
Daniel Weaver

Seller's Agent in 2018
Daniel Weaver
Coldwell Banker Real Estate Group
(574) 329-0645
87 Total Sales
Map
Source: Indiana Regional MLS
MLS Number: 201451016
APN: 71-09-09-370-003.000-023
- 512 Webster St
- 808 Webster St
- 501 W Lawrence St
- 825 S Logan St
- 324 W Mishawaka Ave
- 742 S 36th St
- 927 S 36th St
- 809 S 36th St
- 741 S 36th St
- 711 Ann St
- 1025 Lincolnway W
- 515 S Logan St
- 214 W Grove St
- 3321 Mishawaka Ave
- 821 S 34th St
- 423 Fairmount Ave
- 3312 Mishawaka Ave
- 3413 Northside Blvd
- 542 W 4th St
- 1226 S 34th St
