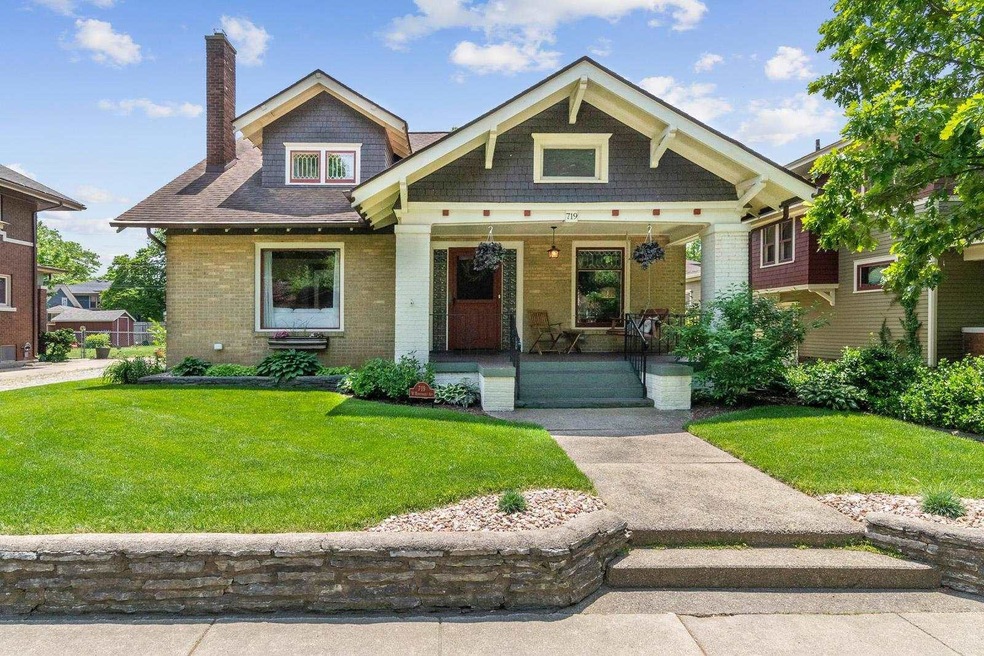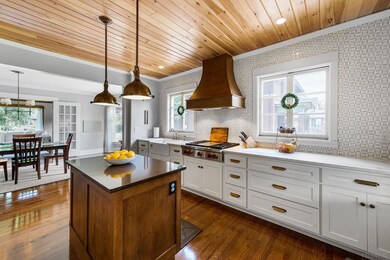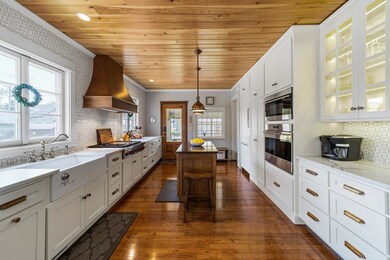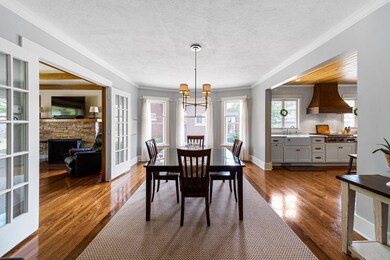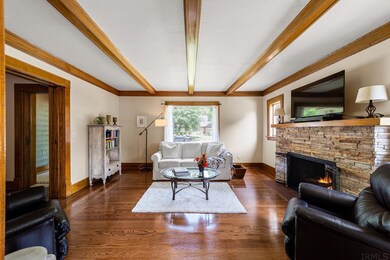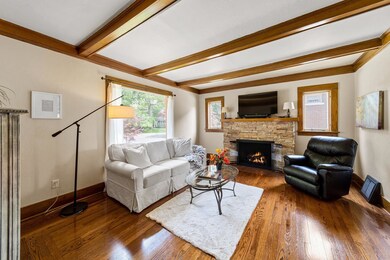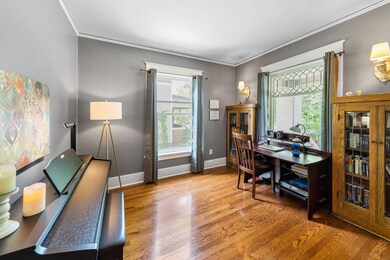
719 W Mishawaka Ave Mishawaka, IN 46545
Highlights
- The property is located in a historic district
- Wood Flooring
- Covered patio or porch
- Primary Bedroom Suite
- Stone Countertops
- Beamed Ceilings
About This Home
As of July 2021WELCOME TO A HISTORIC HOME WITH ALL OF THE MODERN UPDATES NEAR THE HEART OF MISHAWAKA'S TREASURED RIVER WALK AND DOWNTOWN. THE EXTENSIVE RENOVATION THROUGHOUT THIS 3,000+ SQFT INCLUDES A CHEFS KITCHEN FEATURING HIGH END APPLIANCES SUCH AS, WOLF COOKTOP RANGE, DUAL BUILT-IN OVENS, AMISH CUSTOM CABINETRY, AND QUARTZ COUNTERTOPS. THE OVERSIZED MAIN FLOOR OWNER'S SUITE OFFERS A SPA-LIKE BATH, FULLY TILED WALK-IN SHOWER COMPLETE WITH HEATED FLOORS. THERE ARE BEAUTIFUL HARDWOOD FLOORS THROUGHOUT AND SOLID OAK POCKET DOORS FLANK THE LIVING SPACES. THE BEAUTIFUL STAIRCASE LEADS YOU TO THREE ADDITIONAL BEDROOMS AND A FULLY REMODELED BATH COMPLETE WITH HEATED FLOORS. THE BACKYARD IS FULLY FENCED AND SHOWCASES THE SCREENED PORCH AND LOVELY PERENNIAL FLOWERS AND PATIO. JUST BEYOND SITS THE THE NEWER OVERSIZED 2 CAR HEATED GARAGE FEATURING VAULTED CEILINGS, CEDAR PANELED WALLS, AND CABLE! A SHORT WALK DOWN THE BRICK-LINED ALLEY LEADS DIRECTLY TO THE RIVER WALK. THERE YOU CAN FIND NUMEROUS PARKS, RESTAURANTS, TENNIS/ PICKLEBALL, FARMER'S MARKET, SPLASH PAD, MILES OF PAVED TRAILS, AND MORE. ALSO, WITHIN CLOSE PROXIMITY TO NOTRE DAME, HOSPITALS, AND SHOPPING.
Home Details
Home Type
- Single Family
Est. Annual Taxes
- $1,911
Year Built
- Built in 1912
Lot Details
- 6,534 Sq Ft Lot
- Lot Dimensions are 147x47
- Chain Link Fence
- Landscaped
- Level Lot
Parking
- 2 Car Detached Garage
- Heated Garage
- Garage Door Opener
- Off-Street Parking
Home Design
- Bungalow
- Brick Exterior Construction
- Asphalt Roof
- Cedar
Interior Spaces
- 1.5-Story Property
- Built-in Bookshelves
- Woodwork
- Beamed Ceilings
- Ceiling height of 9 feet or more
- Ceiling Fan
- Gas Log Fireplace
- Pocket Doors
- Entrance Foyer
- Living Room with Fireplace
- Formal Dining Room
- Wood Flooring
- Storm Windows
- Laundry on main level
- Partially Finished Basement
Kitchen
- Gas Oven or Range
- Kitchen Island
- Stone Countertops
- Built-In or Custom Kitchen Cabinets
- Disposal
Bedrooms and Bathrooms
- 4 Bedrooms
- Primary Bedroom Suite
- Double Vanity
- <<tubWithShowerToken>>
- Separate Shower
Schools
- Battell Elementary School
- John Young Middle School
- Mishawaka High School
Utilities
- Forced Air Heating and Cooling System
- Heating System Uses Gas
- Cable TV Available
Additional Features
- Covered patio or porch
- The property is located in a historic district
Listing and Financial Details
- Assessor Parcel Number 71-09-09-370-003.000-023
Ownership History
Purchase Details
Home Financials for this Owner
Home Financials are based on the most recent Mortgage that was taken out on this home.Purchase Details
Home Financials for this Owner
Home Financials are based on the most recent Mortgage that was taken out on this home.Purchase Details
Home Financials for this Owner
Home Financials are based on the most recent Mortgage that was taken out on this home.Purchase Details
Home Financials for this Owner
Home Financials are based on the most recent Mortgage that was taken out on this home.Purchase Details
Home Financials for this Owner
Home Financials are based on the most recent Mortgage that was taken out on this home.Similar Homes in Mishawaka, IN
Home Values in the Area
Average Home Value in this Area
Purchase History
| Date | Type | Sale Price | Title Company |
|---|---|---|---|
| Warranty Deed | $485,000 | None Listed On Document | |
| Warranty Deed | $938,000 | None Available | |
| Warranty Deed | $218,295 | Fidelity National Title | |
| Warranty Deed | -- | Fidelity National Title | |
| Warranty Deed | -- | Fidelity National Title |
Mortgage History
| Date | Status | Loan Amount | Loan Type |
|---|---|---|---|
| Open | $460,750 | New Conventional | |
| Previous Owner | $445,550 | New Conventional | |
| Previous Owner | $220,400 | New Conventional | |
| Previous Owner | $220,400 | VA | |
| Previous Owner | $222,750 | VA | |
| Previous Owner | $222,750 | VA | |
| Previous Owner | $182,092 | New Conventional |
Property History
| Date | Event | Price | Change | Sq Ft Price |
|---|---|---|---|---|
| 07/21/2021 07/21/21 | Sold | $469,000 | -1.1% | $148 / Sq Ft |
| 06/14/2021 06/14/21 | Price Changed | $474,000 | -5.0% | $149 / Sq Ft |
| 06/07/2021 06/07/21 | For Sale | $499,000 | +81.5% | $157 / Sq Ft |
| 08/03/2018 08/03/18 | Sold | $275,000 | 0.0% | $87 / Sq Ft |
| 06/06/2018 06/06/18 | Pending | -- | -- | -- |
| 06/05/2018 06/05/18 | For Sale | $275,000 | +111.5% | $87 / Sq Ft |
| 04/25/2016 04/25/16 | Sold | $130,000 | -18.8% | $41 / Sq Ft |
| 03/04/2016 03/04/16 | Pending | -- | -- | -- |
| 11/24/2014 11/24/14 | For Sale | $160,000 | -- | $50 / Sq Ft |
Tax History Compared to Growth
Tax History
| Year | Tax Paid | Tax Assessment Tax Assessment Total Assessment is a certain percentage of the fair market value that is determined by local assessors to be the total taxable value of land and additions on the property. | Land | Improvement |
|---|---|---|---|---|
| 2024 | $4,453 | $188,100 | $27,100 | $161,000 |
| 2023 | $4,453 | $189,700 | $27,100 | $162,600 |
| 2022 | $2,226 | $190,000 | $27,100 | $162,900 |
| 2021 | $1,904 | $163,800 | $14,800 | $149,000 |
| 2020 | $1,903 | $163,300 | $14,800 | $148,500 |
| 2019 | $1,911 | $163,300 | $14,800 | $148,500 |
| 2018 | $1,891 | $133,400 | $13,100 | $120,300 |
| 2017 | $1,977 | $130,700 | $13,100 | $117,600 |
| 2016 | $1,182 | $110,200 | $13,100 | $97,100 |
| 2014 | $1,672 | $136,200 | $13,100 | $123,100 |
Agents Affiliated with this Home
-
Stephen Bizzaro

Seller's Agent in 2021
Stephen Bizzaro
Howard Hanna SB Real Estate
(574) 229-4040
319 Total Sales
-
Patrick McCullough
P
Buyer's Agent in 2021
Patrick McCullough
Coldwell Banker Real Estate Group
(571) 265-4146
44 Total Sales
-
Daniel Weaver

Seller's Agent in 2018
Daniel Weaver
Coldwell Banker Real Estate Group
(574) 329-0645
88 Total Sales
Map
Source: Indiana Regional MLS
MLS Number: 202120718
APN: 71-09-09-370-003.000-023
- 512 Webster St
- 520 W Grove St
- 1015 W Battell St
- 422 W Lawrence St
- 324 W Mishawaka Ave
- 742 S 36th St
- 119 Towle Ave
- 505 W Marion St
- 510 W Marion St
- 1026 S 35th St
- 1025 Lincolnway W
- 214 W Grove St
- 921 S 34th St
- 3312 Mishawaka Ave
- 1213 Lincolnway W
- 3413 Northside Blvd
- 729 S 33rd St
- 915 W Borley Ave
- 428 W Jefferson Blvd
- 803 N Main St
