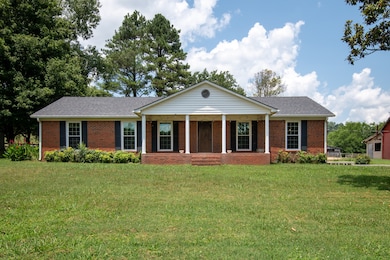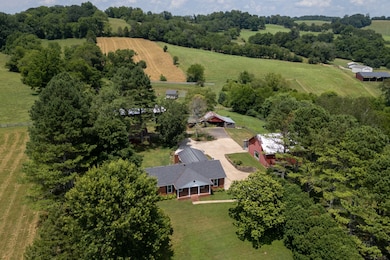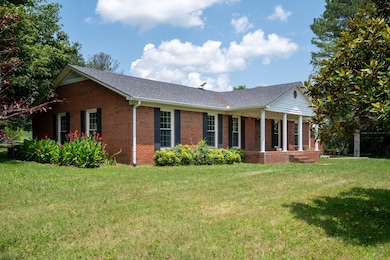
719 Waco Rd Lynnville, TN 38472
Estimated payment $3,857/month
Highlights
- Water Views
- Deck
- Circular Driveway
- Home fronts a pond
- No HOA
- Porch
About This Home
Homestead Ready Paradise with 7+ Acres, Stocked Ponds & Multiple Outbuildings. Dreaming of a simpler life? Just minutes from historic downtown Lynnville, this turnkey mini farm offers everything you need to live off the land in comfort and style. With over 7 fenced acres, two stocked ponds (catfish included!) and four versatile outbuildings including a 50x55 powered shop, a 12x75 hay barn, and RV storage, this property is a rare find. The freshly updated home features a remodeled kitchen with breakfast nook, updated bathrooms, and a finished walkout basement with new carpet and a wet bar, ideal for hosting or relaxing after a day outdoors. Spacious bedrooms offer oversized closets, while the large living area brings in natural light and peaceful views. Out back, enjoy sunsets over the water or fish from your own Fish Camp—a covered dock house with electricity, a toilet, and potential to convert into a cozy Airbnb or guest quarters. A paved drive, ample parking, and attached carport add convenience. Whether you're raising chickens, growing a massive garden, or just soaking in the quiet, this is a property that supports the lifestyle you've been craving. Start your homesteading journey here where modern updates meet country charm.
Listing Agent
Compass Brokerage Phone: 6153350770 License #344841 Listed on: 07/18/2025

Home Details
Home Type
- Single Family
Est. Annual Taxes
- $2,227
Year Built
- Built in 1985
Lot Details
- 7.29 Acre Lot
- Home fronts a pond
- Partially Fenced Property
- Sloped Lot
Parking
- 2 Car Garage
- 2 Carport Spaces
- Circular Driveway
Home Design
- Brick Exterior Construction
Interior Spaces
- Property has 2 Levels
- Ceiling Fan
- Water Views
- Finished Basement
- Basement Fills Entire Space Under The House
Kitchen
- Microwave
- Dishwasher
Flooring
- Carpet
- Tile
Bedrooms and Bathrooms
- 5 Bedrooms | 3 Main Level Bedrooms
- 3 Full Bathrooms
Outdoor Features
- Deck
- Outdoor Storage
- Porch
Schools
- Richland Elementary School
- Richland Middle School
- Richland High School
Utilities
- Cooling Available
- Central Heating
- Septic Tank
Community Details
- No Home Owners Association
Listing and Financial Details
- Assessor Parcel Number 026 00310 000
Map
Home Values in the Area
Average Home Value in this Area
Tax History
| Year | Tax Paid | Tax Assessment Tax Assessment Total Assessment is a certain percentage of the fair market value that is determined by local assessors to be the total taxable value of land and additions on the property. | Land | Improvement |
|---|---|---|---|---|
| 2024 | $2,227 | $112,100 | $21,325 | $90,775 |
| 2023 | $2,227 | $112,100 | $21,325 | $90,775 |
| 2022 | $2,227 | $112,100 | $21,325 | $90,775 |
| 2021 | $2,138 | $75,700 | $8,300 | $67,400 |
| 2020 | $2,138 | $75,700 | $8,300 | $67,400 |
| 2019 | $1,669 | $75,700 | $8,300 | $67,400 |
| 2018 | $1,669 | $59,075 | $8,300 | $50,775 |
| 2017 | $1,313 | $46,500 | $8,300 | $38,200 |
| 2016 | $1,402 | $47,200 | $8,025 | $39,175 |
| 2015 | $1,308 | $47,200 | $8,025 | $39,175 |
| 2014 | $1,308 | $47,196 | $0 | $0 |
Property History
| Date | Event | Price | Change | Sq Ft Price |
|---|---|---|---|---|
| 07/18/2025 07/18/25 | For Sale | $675,000 | +35.0% | $178 / Sq Ft |
| 08/02/2022 08/02/22 | Sold | $500,000 | -4.8% | $132 / Sq Ft |
| 06/26/2022 06/26/22 | Pending | -- | -- | -- |
| 06/24/2022 06/24/22 | Price Changed | $525,000 | -16.0% | $139 / Sq Ft |
| 06/20/2022 06/20/22 | Price Changed | $625,000 | -10.6% | $165 / Sq Ft |
| 06/14/2022 06/14/22 | Price Changed | $699,000 | -2.2% | $185 / Sq Ft |
| 06/02/2022 06/02/22 | Price Changed | $715,000 | -4.5% | $189 / Sq Ft |
| 05/05/2022 05/05/22 | Price Changed | $749,000 | -7.5% | $198 / Sq Ft |
| 04/28/2022 04/28/22 | Price Changed | $810,000 | -1.8% | $214 / Sq Ft |
| 03/30/2022 03/30/22 | For Sale | $825,000 | +142.6% | $218 / Sq Ft |
| 10/31/2019 10/31/19 | Sold | $340,000 | -6.8% | $90 / Sq Ft |
| 08/29/2019 08/29/19 | Pending | -- | -- | -- |
| 08/21/2019 08/21/19 | For Sale | $365,000 | -- | $97 / Sq Ft |
Purchase History
| Date | Type | Sale Price | Title Company |
|---|---|---|---|
| Warranty Deed | $500,000 | Homeland Title | |
| Warranty Deed | $340,000 | Compass Land Title Llc | |
| Warranty Deed | $230,000 | -- |
Mortgage History
| Date | Status | Loan Amount | Loan Type |
|---|---|---|---|
| Open | $628,929 | New Conventional | |
| Previous Owner | $258,000 | Commercial | |
| Previous Owner | $30,000 | New Conventional |
Similar Homes in Lynnville, TN
Source: Realtracs
MLS Number: 2942520
APN: 026-003.10
- 1615 Main St
- 141 Higdon St
- 15085 Columbia Hwy
- 15364 Columbia Hwy
- 2580 Cornersville Rd
- 15480 Columbia Hwy
- 3459 Ella Cir W
- 0 Old Apple Hill Rd
- 8 Old Apple Hill Rd
- 6 Old Apple Hill Rd
- 2323 Old Apple Hill Rd
- 5 Old Apple Hill Rd
- 7 Old Apple Hill Rd
- 0 Rabbit Trail Rd
- 2184 Apple Hill Rd
- 6724 Buford Station Rd
- 1 Rabbit Trail Rd
- 804 Ball Hollow Branch Rd
- 1912 Fairview Rd
- 1820 Petty Hollow Rd N
- 2308 Quality St
- 1956 Mooresville Pike
- 130 Meadows Ln
- 3798 Mccandless Rd
- 568 Blooming Grove Rd
- 922 N 3rd St
- 734 Childers St
- 106 Sunset Dr
- 349 E Washington St
- 347 E Washington St
- 100 Somerset Ln
- 219 W Flower St Unit D1
- 445 E Madison St
- 967 E Jefferson St
- 709 E College St
- 731 Hickory Dr Unit 2
- 1200 Mill St
- 314 Preston Ave
- 951 W Ellington Pkwy
- 2819 Sheegog Ln






