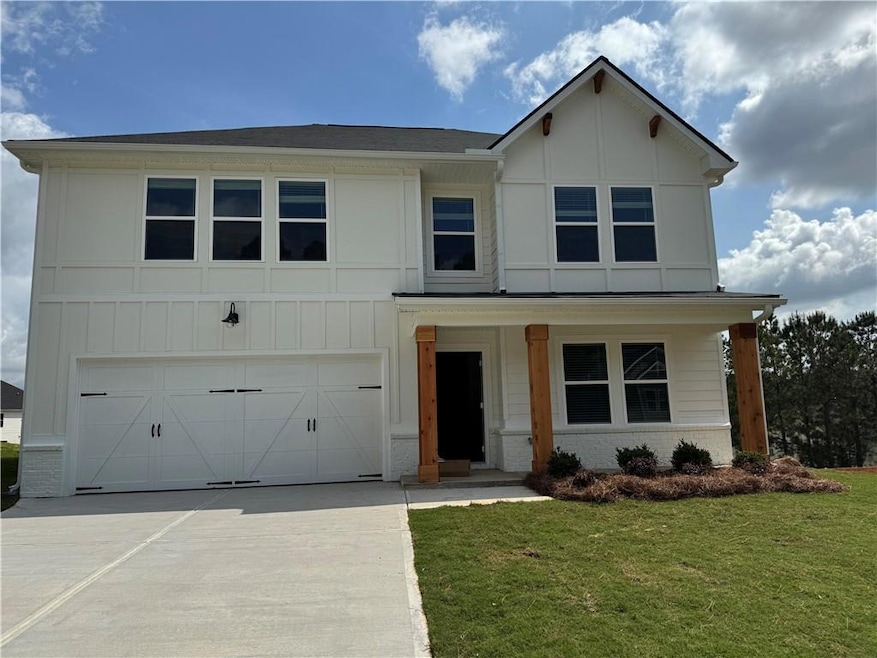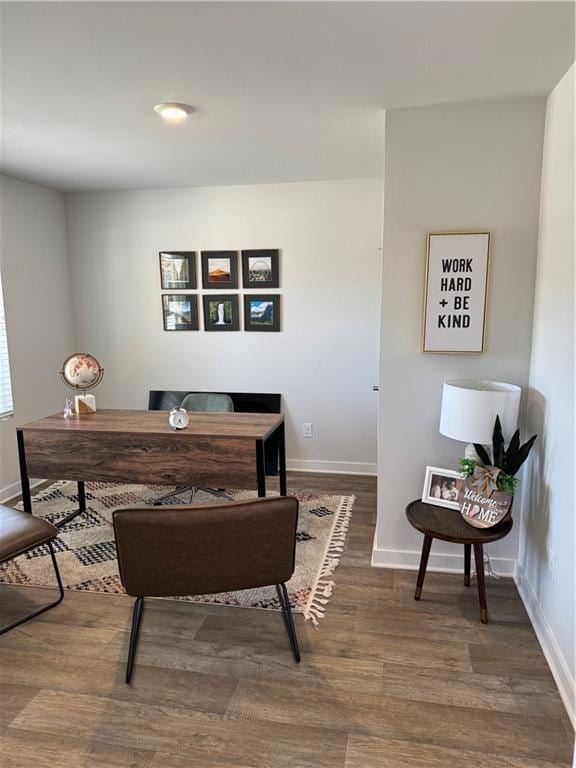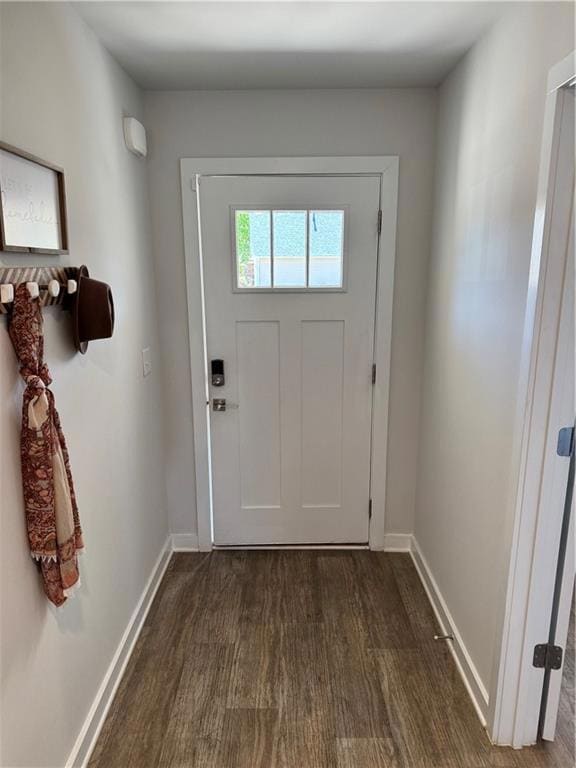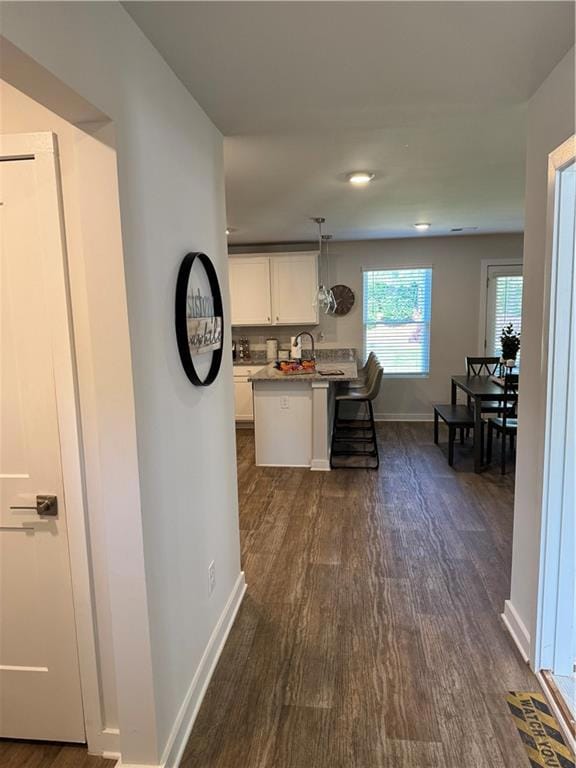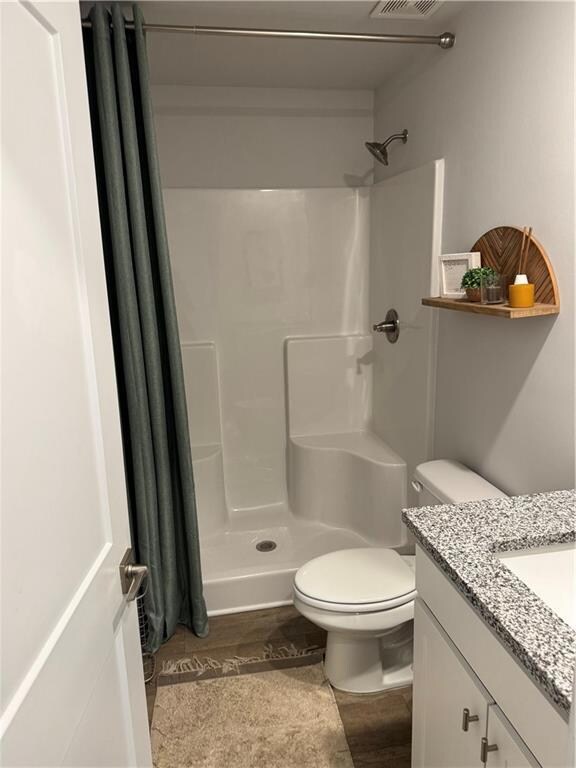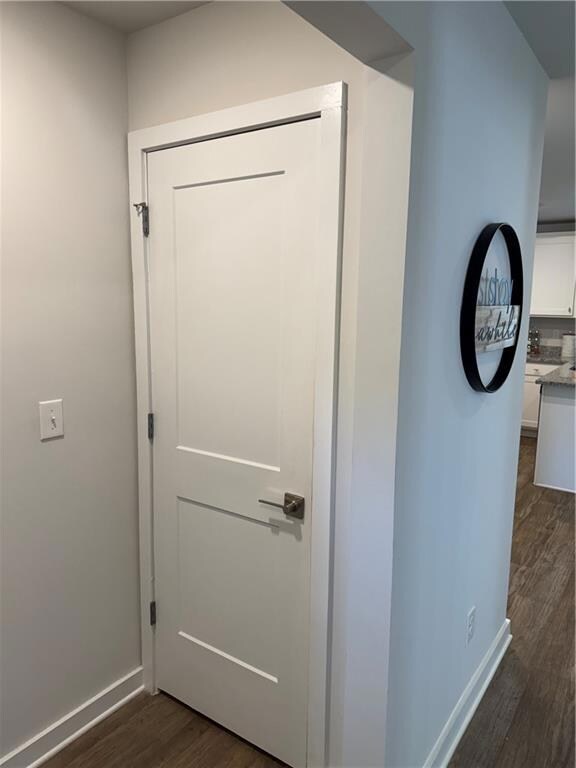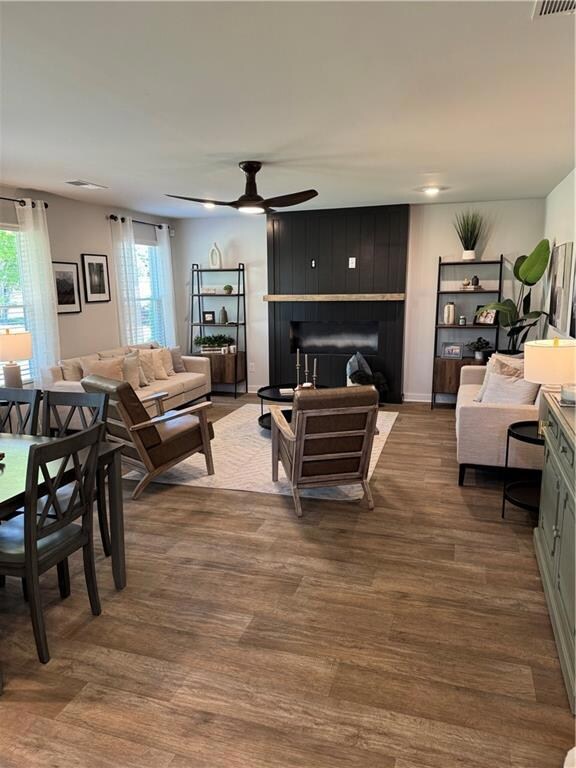719 Windstream Dr Lagrange, GA 30241
Estimated payment $2,188/month
Highlights
- New Construction
- Craftsman Architecture
- Freestanding Bathtub
- Hillcrest Elementary School Rated A-
- Clubhouse
- Solid Surface Countertops
About This Home
The Jodeco is one of our most beloved plans - it offers the open concept that everyone loves and the dedicated spaces that everyone needs. The front room offers a main level bedroom. The open kitchen, dining and living space is perfect for entertaining your guests or family, no matter the occasion. The kitchen boasts stainless steel appliances, LED and pendant lighting and large walk-in pantry. Upstairs you will find large rooms for both guests and in the owner's suite. The owner's suite also includes an ensuite bath with separate stand-alone tub and walk in shower, LED mirrors and private water closet with smart toilet technology. This home has everything you are looking for plus all the features you didn't expect! Stock photos. Colors may vary.
Home Details
Home Type
- Single Family
Year Built
- Built in 2025 | New Construction
Lot Details
- 10,019 Sq Ft Lot
- Level Lot
- Back Yard
HOA Fees
- $58 Monthly HOA Fees
Home Design
- Craftsman Architecture
- Slab Foundation
- Composition Roof
- Concrete Siding
Interior Spaces
- 2,315 Sq Ft Home
- 2-Story Property
- Ceiling height of 9 feet on the main level
- Ceiling Fan
- Recessed Lighting
- Pendant Lighting
- Decorative Fireplace
- Electric Fireplace
- Double Pane Windows
- Entrance Foyer
- Family Room
- Neighborhood Views
Kitchen
- Open to Family Room
- Breakfast Bar
- Walk-In Pantry
- Gas Range
- Microwave
- Dishwasher
- Solid Surface Countertops
Flooring
- Carpet
- Vinyl
Bedrooms and Bathrooms
- 4 Bedrooms
- Dual Closets
- Dual Vanity Sinks in Primary Bathroom
- Freestanding Bathtub
- Separate Shower in Primary Bathroom
- Soaking Tub
Laundry
- Laundry Room
- Laundry on upper level
Home Security
- Smart Home
- Carbon Monoxide Detectors
- Fire and Smoke Detector
Parking
- Attached Garage
- Front Facing Garage
Outdoor Features
- Patio
- Rain Gutters
Location
- Property is near shops
Schools
- Clearview Elementary School
- Gardner-Newman Middle School
- Lagrange High School
Utilities
- Forced Air Zoned Heating and Cooling System
- Heating System Uses Natural Gas
- Underground Utilities
Listing and Financial Details
- Home warranty included in the sale of the property
- Legal Lot and Block 61 / 1
- Assessor Parcel Number 0501D000151
Community Details
Overview
- Exclusive Assn Mgmt Association, Phone Number (770) 949-5663
- Secondary HOA Phone (770) 949-5663
- Crossvine Village Subdivision
Amenities
- Clubhouse
Recreation
- Tennis Courts
- Pickleball Courts
- Community Playground
- Community Pool
Map
Home Values in the Area
Average Home Value in this Area
Property History
| Date | Event | Price | Change | Sq Ft Price |
|---|---|---|---|---|
| 09/15/2025 09/15/25 | Price Changed | $307,990 | -6.4% | $133 / Sq Ft |
| 09/14/2025 09/14/25 | Price Changed | $328,990 | -2.9% | $142 / Sq Ft |
| 07/01/2025 07/01/25 | For Sale | $338,990 | -- | $146 / Sq Ft |
Source: First Multiple Listing Service (FMLS)
MLS Number: 7558168
- 721 Windstream Dr Unit B62
- 721 Windstream Dr
- 719 Windstream Dr Unit B61
- 713 Windstream Dr
- 713 Windstream Dr Unit B-58
- 124 Shenandoah Ln
- 128 Shenandoah Ln Unit A67
- 128 Shenandoah Ln
- 204 Freshwater Ct
- 206 Freshwater Ct
- 205 Freshwater Ct
- 205 Freshwater Ct Unit E33
- Tucker FP Plan at Crossvine Village
- Nelson Plan at Crossvine Village
- Carter Plan at Crossvine Village
- Hemingway Plan at Crossvine Village
- Jodeco FP Plan at Crossvine Village
- Madison Plan at Crossvine Village
- Winston Plan at Crossvine Village
- Mira Plan at Crossvine Village
- 150 Mill Creek Pkwy
- 1235 Hogansville Rd
- 1283 Hogansville Rd
- 106 Sarah Ln
- 1515 Hogansville Rd
- 151 S Davis Rd
- 140 N Davis Rd
- 300 Commerce Ave
- 710 Greenville St
- 515 Greenville St
- 100 Cross Creek Dr
- 1105 S Davis Rd
- 219 Merrybrook Dr
- 1300 S Davis Rd
- 101 Addie St
- 100 Bridgewood Dr
- 115 Mitchell Ave
- 613 N Greenwood St Unit B
- 1700 Park Place
- 1600 Meadow Terrace
