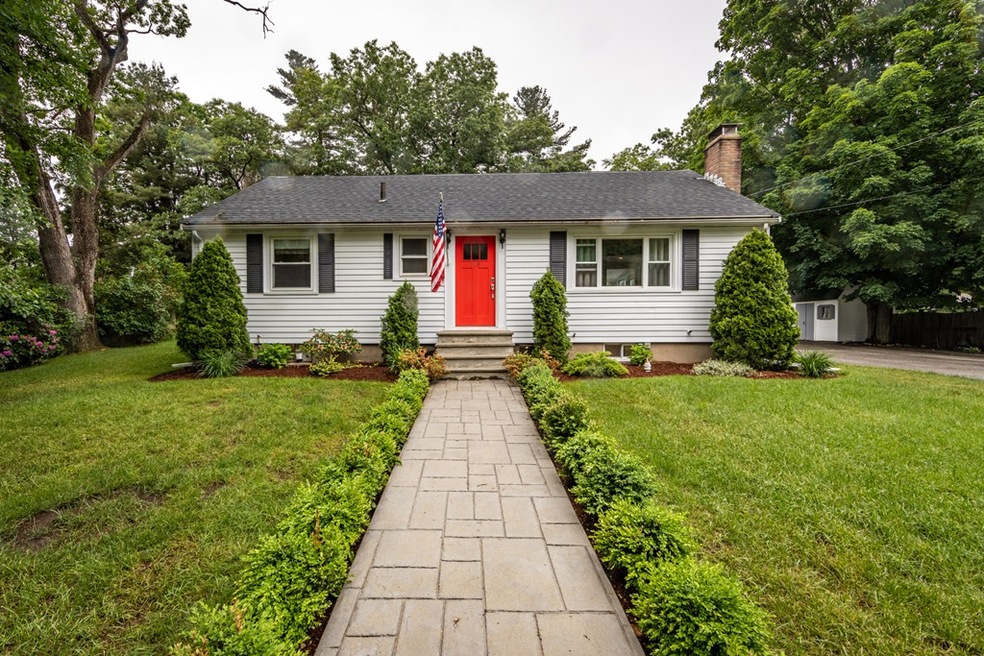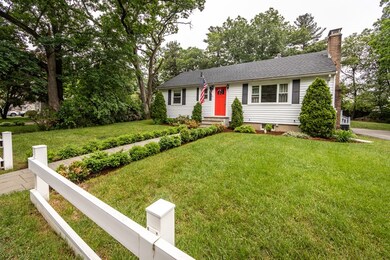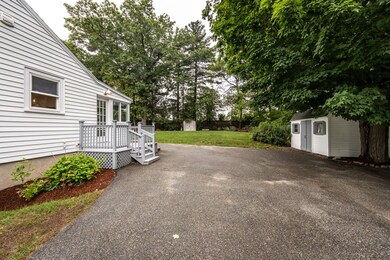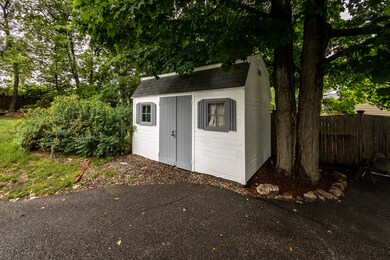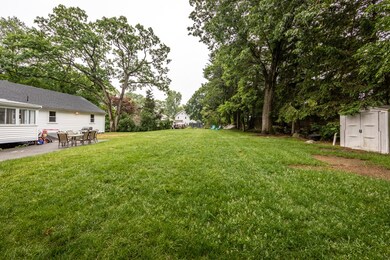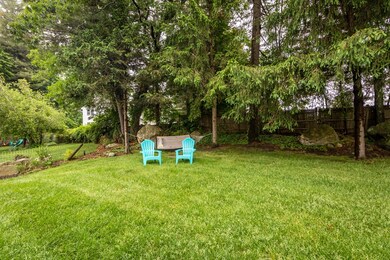
719 Woburn St Wilmington, MA 01887
Estimated Value: $599,000 - $694,000
Highlights
- Landscaped Professionally
- Wood Flooring
- Porch
- Wilmington High School Rated A-
- Fenced Yard
- Central Air
About This Home
As of July 2018Classic style home with modern updates that you'll fall in love with at curb appeal. Newer roof, professionally manicured and maintained lot invites you into this break outside the box ranch. Sun filled main level offering hard wood flooring, working fireplace, CENTRAL AIR, and NEST technology. UPDATED KITCHEN boasting RECLAIMED WOOD porcelain floor tile, STAINLESS STEAL APPLIANCES, FARMHOUSE SINK, CUSTOM WHITE CABINETRY, white GRANITE and SUBWAY TILE. Attention to Detail, custom shelving and beam crafted from RECLAIMED BARN WOOD. UPDATED BATH boasting imported Italian tile, complemented by CARRERA MARBLE counter top vanity. Main level bedrooms offers amble closet space and POTTERY BARN lighting fixtures. Lower Level offing extended family living space with hand crafted bar, large bedroom and extra storage. Amble driveways parking is perfect for entertaining family and friends this summer on spacious lush green lot. DON'T MISS OUT! This is the one you been waiting for!
Home Details
Home Type
- Single Family
Est. Annual Taxes
- $6,161
Year Built
- Built in 1955
Lot Details
- Fenced Yard
- Landscaped Professionally
Kitchen
- Oven
- Cooktop
- ENERGY STAR Qualified Refrigerator
- ENERGY STAR Qualified Dishwasher
Flooring
- Wood
- Tile
Laundry
- ENERGY STAR Qualified Dryer
- ENERGY STAR Qualified Washer
Outdoor Features
- Storage Shed
- Rain Gutters
- Porch
Utilities
- Central Air
- Hot Water Baseboard Heater
- Heating System Uses Oil
- Oil Water Heater
- Private Sewer
- Cable TV Available
Additional Features
- Basement
Ownership History
Purchase Details
Home Financials for this Owner
Home Financials are based on the most recent Mortgage that was taken out on this home.Purchase Details
Home Financials for this Owner
Home Financials are based on the most recent Mortgage that was taken out on this home.Purchase Details
Home Financials for this Owner
Home Financials are based on the most recent Mortgage that was taken out on this home.Purchase Details
Home Financials for this Owner
Home Financials are based on the most recent Mortgage that was taken out on this home.Purchase Details
Home Financials for this Owner
Home Financials are based on the most recent Mortgage that was taken out on this home.Similar Homes in Wilmington, MA
Home Values in the Area
Average Home Value in this Area
Purchase History
| Date | Buyer | Sale Price | Title Company |
|---|---|---|---|
| Maslova Darya B | $455,000 | -- | |
| Conn Dylan | -- | -- | |
| Chute Jamie L | $250,000 | -- | |
| Demango Sergio S | $150,000 | -- | |
| Bennett Mark A | $133,000 | -- |
Mortgage History
| Date | Status | Borrower | Loan Amount |
|---|---|---|---|
| Open | Ferrari Richard | $357,000 | |
| Closed | Maslova Darya B | $364,000 | |
| Previous Owner | Conn Dylan | $54,000 | |
| Previous Owner | Chute Jamie L | $218,000 | |
| Previous Owner | Chute Jamie L | $228,937 | |
| Previous Owner | Demango Ethel L | $75,000 | |
| Previous Owner | Bennett Mark A | $74,000 | |
| Previous Owner | Bennett Mark A | $75,000 | |
| Previous Owner | Bennett Mark A | $102,000 | |
| Previous Owner | Bennett Mark A | $101,000 |
Property History
| Date | Event | Price | Change | Sq Ft Price |
|---|---|---|---|---|
| 07/26/2018 07/26/18 | Sold | $455,000 | +5.8% | $288 / Sq Ft |
| 06/14/2018 06/14/18 | Pending | -- | -- | -- |
| 06/06/2018 06/06/18 | For Sale | $429,900 | -- | $272 / Sq Ft |
Tax History Compared to Growth
Tax History
| Year | Tax Paid | Tax Assessment Tax Assessment Total Assessment is a certain percentage of the fair market value that is determined by local assessors to be the total taxable value of land and additions on the property. | Land | Improvement |
|---|---|---|---|---|
| 2025 | $6,161 | $538,100 | $276,300 | $261,800 |
| 2024 | $5,898 | $516,000 | $276,300 | $239,700 |
| 2023 | $5,718 | $478,900 | $251,200 | $227,700 |
| 2022 | $5,431 | $416,800 | $209,300 | $207,500 |
| 2021 | $5,417 | $391,400 | $190,200 | $201,200 |
| 2020 | $5,137 | $378,300 | $190,200 | $188,100 |
| 2019 | $4,643 | $337,700 | $181,100 | $156,600 |
| 2018 | $4,336 | $300,900 | $172,500 | $128,400 |
| 2017 | $4,179 | $289,200 | $170,000 | $119,200 |
| 2016 | $4,006 | $273,800 | $162,000 | $111,800 |
| 2015 | $3,909 | $272,000 | $162,000 | $110,000 |
| 2014 | $3,637 | $255,400 | $154,300 | $101,100 |
Agents Affiliated with this Home
-
Jamie Conn

Seller's Agent in 2018
Jamie Conn
Classified Realty Group
(781) 443-2603
69 Total Sales
-
Gina Bourikas

Buyer's Agent in 2018
Gina Bourikas
Lyv Realty
(978) 664-0075
72 Total Sales
Map
Source: MLS Property Information Network (MLS PIN)
MLS Number: 72340499
APN: WILM-000048-000000-000000-000068
- 203 Lowell St Unit 320
- 203 Lowell St Unit 115
- 203 Lowell St Unit 204
- 203 Lowell St Unit 116
- 203 Lowell St Unit 316
- 203 Lowell St Unit 314
- 203 Lowell St Unit 104
- 203 Lowell St Unit 214
- 3 Hanson Rd
- 603 Woburn St
- 2 Suncrest Ave
- 3 Englewood Dr
- 7 Cross St Unit 205
- 7 Cross St Unit 306
- 7 Cross St Unit 304
- 7 Cross St Unit 104
- 7 Cross St Unit 303
- 7 Cross St Unit 103
- 7 Cross St Unit 106
- 1 Westdale Ave
