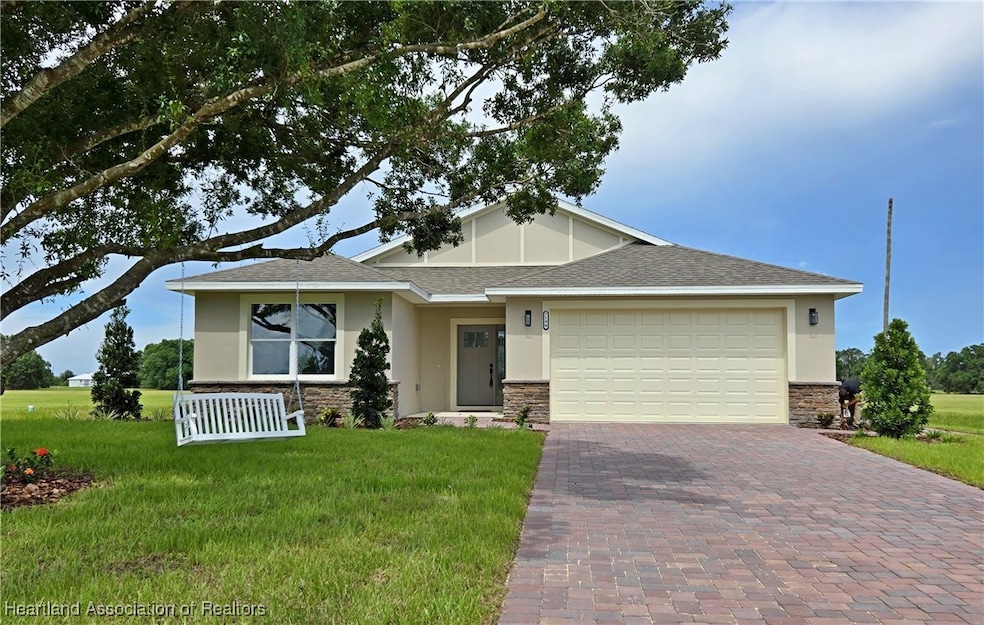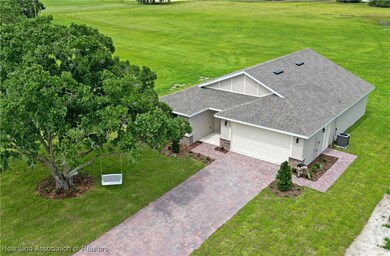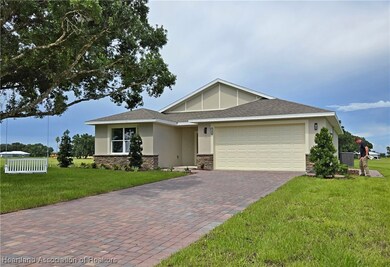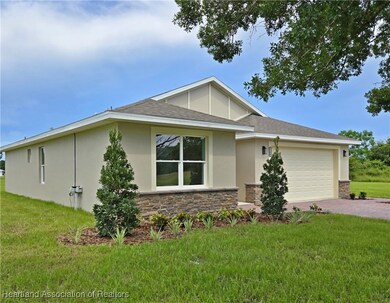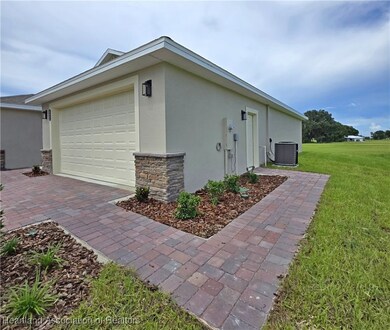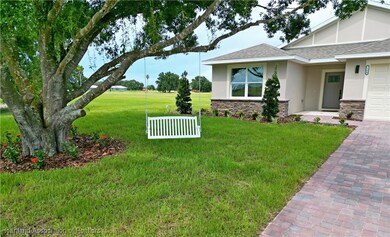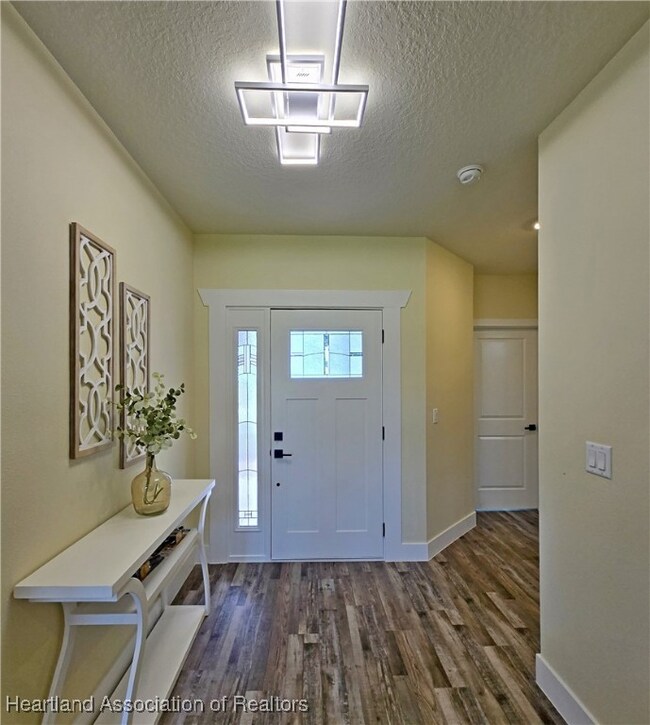7190 Golf Club Dr Sebring, FL 33876
Spring Lake Village NeighborhoodEstimated payment $1,730/month
Highlights
- New Construction
- Front Porch
- Central Heating and Cooling System
- Fireplace
- Vinyl Plank Flooring
- 2 Car Garage
About This Home
Welcome to an extraordinary 3-bedroom, 2-bathroom single-family home in the prestigious Springlake community of Sebring, Florida—a residence that outshines the competition with its premium upgrades and custom builder touches. This stunning home boasts a spacious open floor plan designed for modern living, featuring premium luxury vinyl flooring that flows seamlessly throughout, blending durability with timeless elegance. The gourmet kitchen is a chef’s delight, equipped with sleek granite countertops, high-end stainless steel appliances, and custom cabinetry, ideal for culinary creations and effortless entertaining. Both bathrooms echo this luxury with matching granite finishes and contemporary fixtures, creating tranquil, spa-like retreats. The heart of the home is the inviting living room, where a striking accent wall with a cozy fireplace serves as a captivating focal point, adding warmth and sophistication to the space. Custom finish trim work, including detailed baseboards and door casings, enhances the home’s refined aesthetic, while thoughtfully installed ceiling fans in key areas ensure comfort and energy efficiency. Distinctive stone accents on the exterior elevate the home’s curb appeal, making it a standout in the neighborhood. The open layout maximizes space and natural light, showcasing the bespoke details and designer touches that make this home truly unique. Nestled in the vibrant Springlake community, this residence offers not only unparalleled interior elegance but also the charm and convenience of Sebring living. With its array of premium upgrades and custom features, this home is a rare gem, delivering unmatched quality and style. Don’t miss the opportunity to own this exceptional Springlake masterpiece!
Home Details
Home Type
- Single Family
Est. Annual Taxes
- $800
Year Built
- Built in 2025 | New Construction
Lot Details
- 0.27 Acre Lot
- Zoning described as R1
Parking
- 2 Car Garage
Home Design
- Shingle Roof
- Concrete Siding
- Block Exterior
- Stucco
Interior Spaces
- 1,612 Sq Ft Home
- 1-Story Property
- Fireplace
Flooring
- Vinyl Plank
- Vinyl
Bedrooms and Bathrooms
- 3 Bedrooms
- 2 Full Bathrooms
Outdoor Features
- Front Porch
Utilities
- Central Heating and Cooling System
- Septic Tank
- Sewer Not Available
Community Details
- Property has a Home Owners Association
Listing and Financial Details
- Assessor Parcel Number C-09-35-30-010-0000-2730
Map
Home Values in the Area
Average Home Value in this Area
Tax History
| Year | Tax Paid | Tax Assessment Tax Assessment Total Assessment is a certain percentage of the fair market value that is determined by local assessors to be the total taxable value of land and additions on the property. | Land | Improvement |
|---|---|---|---|---|
| 2024 | $602 | $15,000 | $15,000 | -- |
| 2023 | $602 | $5,324 | $0 | $0 |
| 2022 | $571 | $9,000 | $9,000 | $0 |
| 2021 | $519 | $5,000 | $5,000 | $0 |
| 2020 | $516 | $4,000 | $0 | $0 |
| 2019 | $517 | $4,000 | $0 | $0 |
| 2018 | $516 | $4,000 | $0 | $0 |
| 2017 | $529 | $4,000 | $0 | $0 |
| 2016 | $538 | $4,000 | $0 | $0 |
| 2015 | $539 | $4,000 | $0 | $0 |
| 2014 | $532 | $0 | $0 | $0 |
Property History
| Date | Event | Price | List to Sale | Price per Sq Ft | Prior Sale |
|---|---|---|---|---|---|
| 11/19/2025 11/19/25 | For Sale | $315,000 | 0.0% | $195 / Sq Ft | |
| 11/11/2025 11/11/25 | Pending | -- | -- | -- | |
| 09/06/2025 09/06/25 | Price Changed | $315,000 | -1.6% | $195 / Sq Ft | |
| 07/25/2025 07/25/25 | For Sale | $320,000 | +2106.9% | $199 / Sq Ft | |
| 12/29/2023 12/29/23 | Sold | $14,500 | -7.9% | -- | View Prior Sale |
| 12/16/2023 12/16/23 | Pending | -- | -- | -- | |
| 12/13/2023 12/13/23 | Price Changed | $15,750 | -12.5% | -- | |
| 12/13/2023 12/13/23 | For Sale | $18,000 | 0.0% | -- | |
| 11/29/2023 11/29/23 | Pending | -- | -- | -- | |
| 11/11/2023 11/11/23 | Price Changed | $18,000 | -28.0% | -- | |
| 08/20/2023 08/20/23 | For Sale | $25,000 | -- | -- |
Purchase History
| Date | Type | Sale Price | Title Company |
|---|---|---|---|
| Warranty Deed | $14,500 | South Ridge Abstract & Title | |
| Warranty Deed | $14,500 | South Ridge Abstract & Title | |
| Special Warranty Deed | $2,500 | South Ridge Abstract & Title | |
| Trustee Deed | -- | Attorney | |
| Warranty Deed | -- | South Ridge Abstract & Title | |
| Warranty Deed | $49,900 | South Ridge Abstract & Title |
Mortgage History
| Date | Status | Loan Amount | Loan Type |
|---|---|---|---|
| Previous Owner | $37,425 | Balloon |
Source: Heartland Association of REALTORS®
MLS Number: 316501
APN: C-09-35-30-010-0000-2730
- 916 Dogwood Cir
- 6909 Salem Ct
- 6609 Concord St
- 424 Holly Dr
- 332 Oak Knolls Cir
- 102 Villaway
- 103 Villaway
- 1006 Villaway W
- 260 Spanish Moss Cir Unit 101
- 7909 Granada Rd
- 101 Voss Ct
- 7916 Granada Rd
- 7416 Valencia Rd
- 7420 Valencia Rd
- 260 Spanish Moss Cir
- 260 Spanish Moss Cir Unit 107
- 260 Spanish Moss Cir Unit 207
- 6217 Candler Terrace
- 8600 Castile Rd
- 6116 Aquavista Dr
