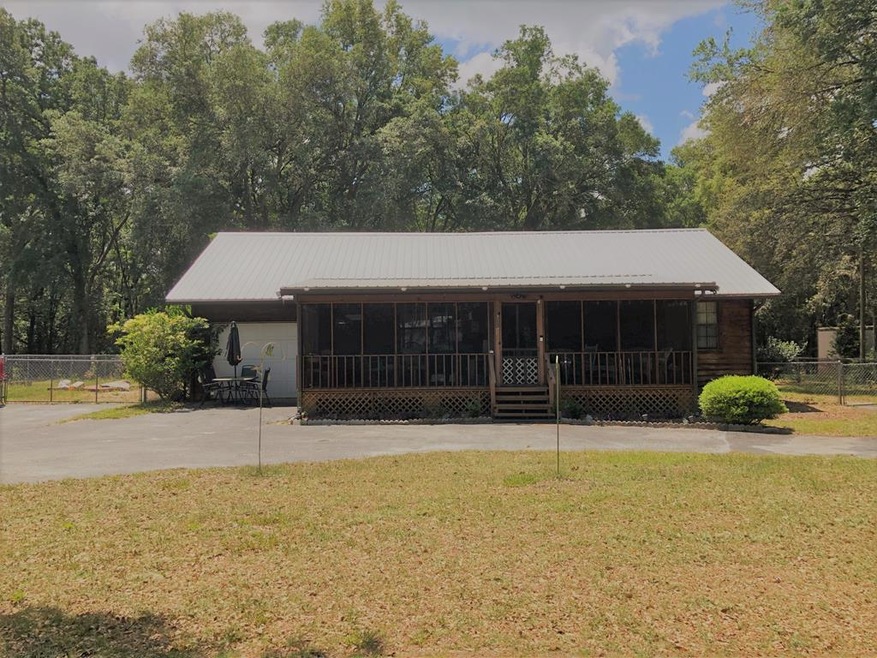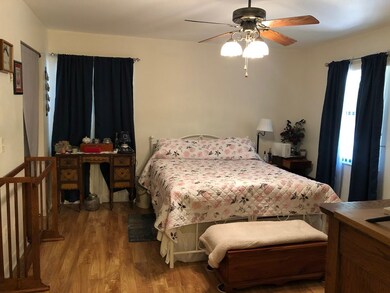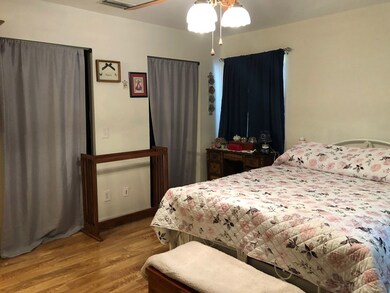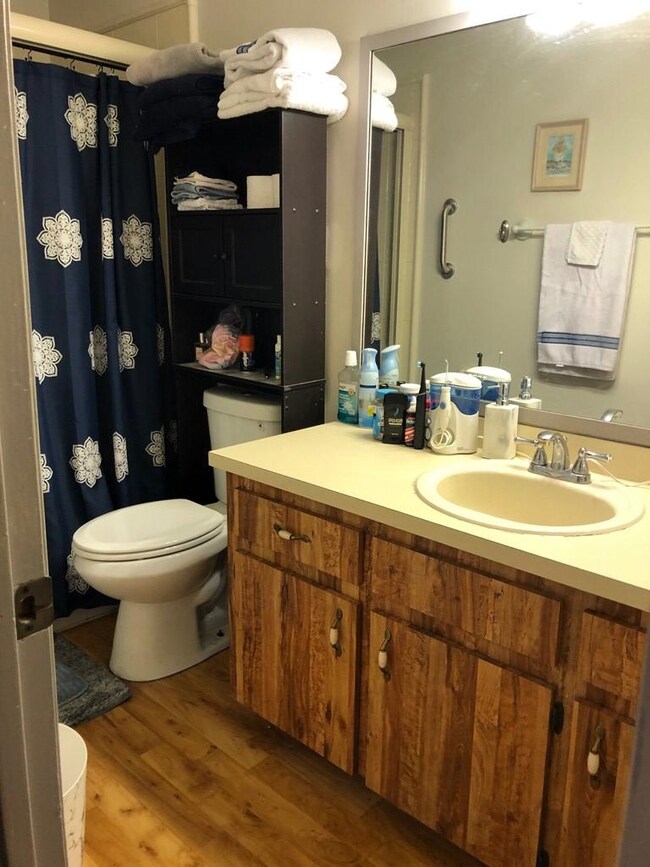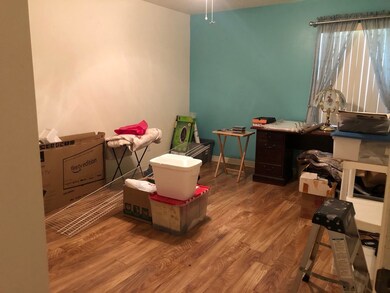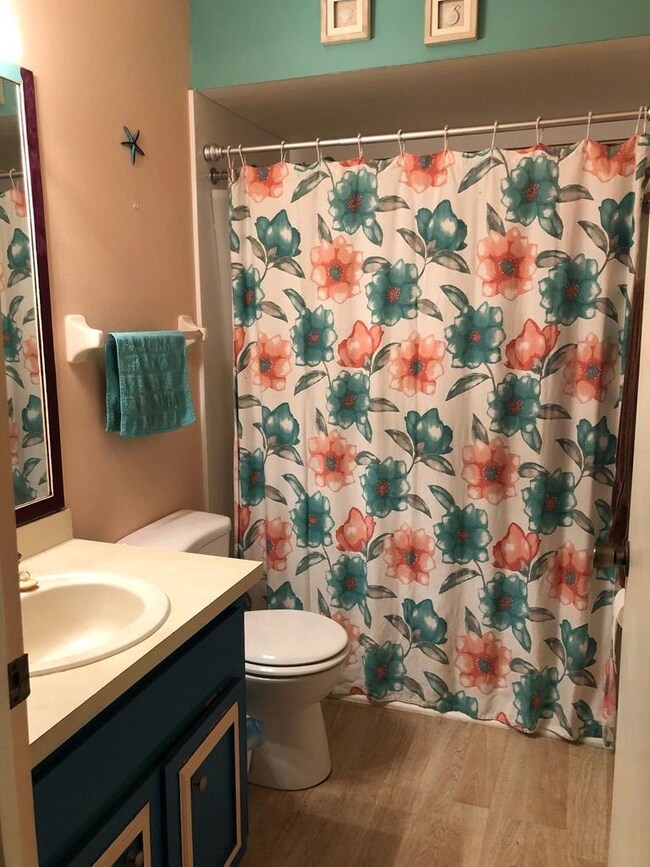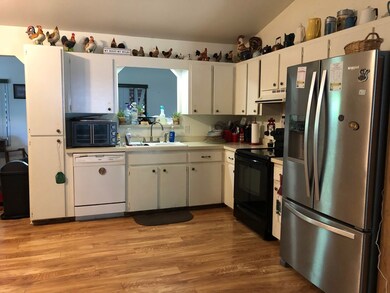
7190 NW 167th Place Trenton, FL 32693
Highlights
- Heated Spa
- Open Floorplan
- Ranch Style House
- RV Hookup
- Wooded Lot
- Circular Driveway
About This Home
As of June 2022FANNING SPRINGS country home with beautiful western cedar wood siding has a new metal roof only 3 yrs old, A/C heat pump 4 or 5 yrs old & newly-installed laminated wood floors 2 yrs ago. It has an open spacious floor plan with vaulted ceilings, 2 garages (the single garage has been converted to a craft room w/window A/C but it could be a 3rd bedroom or easily converted back to a garage), blacktop circular driveway & almost 3/4 acre with an RV hookup is completely chain-link fenced with 2 locking gates. A screened porch on the front & back to enjoy those Florida breezes & a nice concrete patio in the back between the main house & the workshop to grill out & enjoy the peace & tranquility offered beneath a canopy of lovely trees. Pretty as a picture, fully landscaped, & GREAT central location near numerous freshwater springs, Suwannee River, Gulf of Mexico & nature trails. Easy 45-minute commute to Gainesville for shopping & multiple state of the art medical facilities. See pictures, WOW!
Last Agent to Sell the Property
Drummond Realty Inc. Brokerage Phone: 3522211677 License #BK3140862 Listed on: 04/26/2022
Home Details
Home Type
- Single Family
Est. Annual Taxes
- $1,172
Year Built
- Built in 1991
Lot Details
- 0.7 Acre Lot
- Lot Dimensions are 100 x 302 x 100 x 302
- Property fronts a county road
- Chain Link Fence
- Perimeter Fence
- Landscaped
- Rectangular Lot
- Level Lot
- Wooded Lot
- Grass Covered Lot
Parking
- 3 Car Attached Garage
- Side or Rear Entrance to Parking
- Circular Driveway
- Open Parking
- RV Hookup
Home Design
- Ranch Style House
- Split Level Home
- Slab Foundation
- Frame Construction
- Metal Roof
- Wood Siding
Interior Spaces
- 1,640 Sq Ft Home
- Open Floorplan
- Ceiling Fan
- Double Pane Windows
- Blinds
- Laminate Flooring
- Crawl Space
Kitchen
- Electric Cooktop
- Range Hood
- Dishwasher
- Pass Thru Counter
Bedrooms and Bathrooms
- 3 Bedrooms
- Walk-In Closet
- 2 Full Bathrooms
Laundry
- Laundry Room
- Washer and Dryer Hookup
Pool
- Heated Spa
- Room in yard for a pool
Outdoor Features
- Enclosed patio or porch
- Exterior Lighting
- Separate Outdoor Workshop
Mobile Home
- Pump House
Utilities
- Central Heating and Cooling System
- Heat Pump System
- Well
- Electric Water Heater
- Water Softener
- Septic Tank
- Internet Available
- Satellite Dish
Community Details
- Fanning Springs Annex Subdivision
Listing and Financial Details
- Assessor Parcel Number 076250610A
Similar Homes in Trenton, FL
Home Values in the Area
Average Home Value in this Area
Property History
| Date | Event | Price | Change | Sq Ft Price |
|---|---|---|---|---|
| 06/30/2025 06/30/25 | Price Changed | $279,000 | -1.1% | $170 / Sq Ft |
| 05/23/2025 05/23/25 | Price Changed | $282,000 | -1.7% | $172 / Sq Ft |
| 03/28/2025 03/28/25 | For Sale | $287,000 | +19.6% | $175 / Sq Ft |
| 06/24/2022 06/24/22 | Sold | $240,000 | +4.8% | $146 / Sq Ft |
| 05/25/2022 05/25/22 | Pending | -- | -- | -- |
| 04/26/2022 04/26/22 | For Sale | $229,000 | -- | $140 / Sq Ft |
Tax History Compared to Growth
Agents Affiliated with this Home
-
Brad Smith

Seller's Agent in 2025
Brad Smith
United Country Smith & Associates Trenton
(352) 463-7770
643 Total Sales
-
Deborah Drummond

Seller's Agent in 2022
Deborah Drummond
Drummond Realty Inc.
(352) 493-1069
151 Total Sales
-
Kerry Brock

Buyer's Agent in 2022
Kerry Brock
Florida Homes Realty & Mortgage LLC
(352) 474-8878
52 Total Sales
Map
Source: Dixie Gilchrist Levy Counties Board of REALTORS®
MLS Number: 784237
APN: 34-10-14-07625-061-0A
- 7296 NW 168th Ln
- 7191 NW 165th St
- 7050 NW 168th Ln
- 16810 NW 70th Ave
- 7111 NW 165th St
- 7311 NW 168th Ln
- 7351 NW 170th St
- 7531 NW 165th St
- 7591 NW 167th Place
- 0 NW 72nd Ct
- 7697 NW 165th St
- 1 NW 166th St
- 7791 NW 168th Ln
- LOT 87 NW 168th Ln
- 16011 NW 73rd Ct
- 7930 NW 166th St
- 6631 NW 160th St
- 16588 NW 80th Ave
- 0 NW 80th Ave
- 16930 NW 80th Ave
