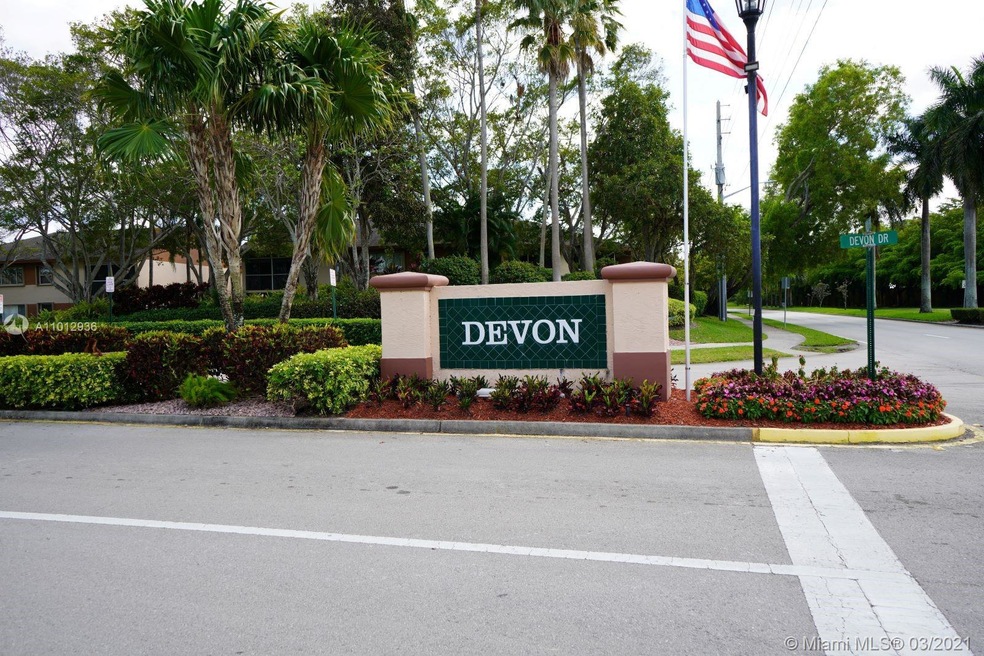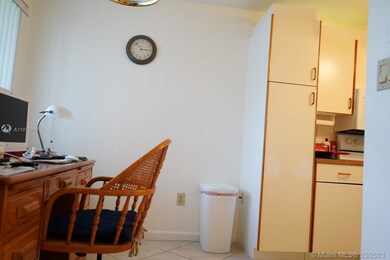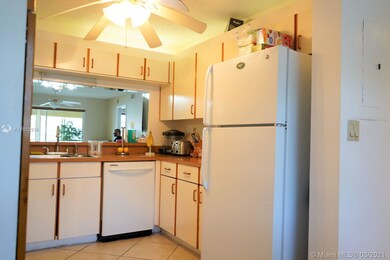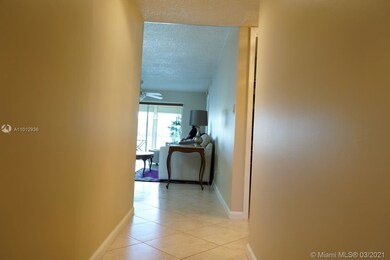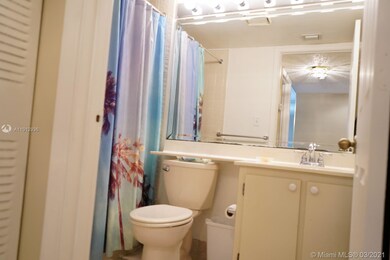
7190 S Devon Dr Unit 111 Tamarac, FL 33321
Estimated Value: $175,000 - $187,000
Highlights
- Lake Front
- Senior Community
- Wood Flooring
- Fitness Center
- Clubhouse
- Main Floor Primary Bedroom
About This Home
As of July 2021Beautiful and spacious 2/2 first floor lake front condo located at prestigious Devon @ Kings Point. This unit features tiled floors in the living area and laminate floors in the bedrooms, kitchen with breakfast nook, large living and formal dining area, large laundry area and a screened Florida room overlooking the beautiful lake. The community features a large pool and lounge area, access to Kings Point resort style style club house and theater hall.
Last Agent to Sell the Property
Lakegrove Realty, Inc License #3165983 Listed on: 03/15/2021
Property Details
Home Type
- Condominium
Est. Annual Taxes
- $2,571
Year Built
- Built in 1989
Lot Details
- Lake Front
- West Facing Home
HOA Fees
- $480 Monthly HOA Fees
Parking
- 1 Car Parking Space
Home Design
- Concrete Block And Stucco Construction
Interior Spaces
- 1,142 Sq Ft Home
- 3-Story Property
- Ceiling Fan
- Blinds
- Entrance Foyer
- Combination Dining and Living Room
- Sun or Florida Room
- Lake Views
Kitchen
- Breakfast Area or Nook
- Self-Cleaning Oven
- Electric Range
- Dishwasher
- Disposal
Flooring
- Wood
- Tile
Bedrooms and Bathrooms
- 2 Bedrooms
- Primary Bedroom on Main
- 2 Full Bathrooms
- Shower Only
Laundry
- Dryer
- Washer
Accessible Home Design
- Accessible Hallway
- Handicap Accessible
- Exterior Wheelchair Lift
- Accessible Doors
- Accessible Entrance
Utilities
- Central Heating and Cooling System
- Electric Water Heater
Listing and Financial Details
- Assessor Parcel Number 494106GN0110
Community Details
Overview
- Senior Community
- Low-Rise Condominium
- Devon Condos
- Devon B Condo Subdivision
- The community has rules related to no recreational vehicles or boats, no trucks or trailers
Amenities
- Clubhouse
- Billiard Room
- Community Center
- Party Room
Recreation
- Fitness Center
- Community Pool
- Bike Trail
Pet Policy
- No Pets Allowed
Building Details
Security
- Card or Code Access
Ownership History
Purchase Details
Home Financials for this Owner
Home Financials are based on the most recent Mortgage that was taken out on this home.Purchase Details
Home Financials for this Owner
Home Financials are based on the most recent Mortgage that was taken out on this home.Purchase Details
Home Financials for this Owner
Home Financials are based on the most recent Mortgage that was taken out on this home.Purchase Details
Purchase Details
Similar Homes in Tamarac, FL
Home Values in the Area
Average Home Value in this Area
Purchase History
| Date | Buyer | Sale Price | Title Company |
|---|---|---|---|
| Brown Christine A | $125,000 | Sunbelt Title Agency | |
| Coppola John | $81,000 | Town & Country Title Guarant | |
| Fisher Stuart | $122,900 | Consolidated Title Co | |
| Goldblatt Trust | -- | -- | |
| Available Not | $59,714 | -- |
Mortgage History
| Date | Status | Borrower | Loan Amount |
|---|---|---|---|
| Previous Owner | Coppola John | $64,800 | |
| Previous Owner | Fisher Stuart | $60,000 |
Property History
| Date | Event | Price | Change | Sq Ft Price |
|---|---|---|---|---|
| 07/14/2021 07/14/21 | Sold | $125,000 | -2.7% | $109 / Sq Ft |
| 05/29/2021 05/29/21 | Pending | -- | -- | -- |
| 05/21/2021 05/21/21 | For Sale | $128,500 | 0.0% | $113 / Sq Ft |
| 05/16/2021 05/16/21 | Pending | -- | -- | -- |
| 05/07/2021 05/07/21 | Price Changed | $128,500 | -4.8% | $113 / Sq Ft |
| 04/23/2021 04/23/21 | Price Changed | $135,000 | -6.3% | $118 / Sq Ft |
| 04/03/2021 04/03/21 | For Sale | $144,000 | 0.0% | $126 / Sq Ft |
| 03/29/2021 03/29/21 | Pending | -- | -- | -- |
| 03/14/2021 03/14/21 | For Sale | $144,000 | +77.8% | $126 / Sq Ft |
| 04/10/2015 04/10/15 | Sold | $81,000 | -14.6% | $63 / Sq Ft |
| 03/11/2015 03/11/15 | Pending | -- | -- | -- |
| 11/11/2014 11/11/14 | For Sale | $94,900 | 0.0% | $73 / Sq Ft |
| 10/16/2013 10/16/13 | Rented | $1,100 | -2.2% | -- |
| 09/16/2013 09/16/13 | Under Contract | -- | -- | -- |
| 06/07/2013 06/07/13 | For Rent | $1,125 | -- | -- |
Tax History Compared to Growth
Tax History
| Year | Tax Paid | Tax Assessment Tax Assessment Total Assessment is a certain percentage of the fair market value that is determined by local assessors to be the total taxable value of land and additions on the property. | Land | Improvement |
|---|---|---|---|---|
| 2025 | $2,378 | $130,680 | -- | -- |
| 2024 | $2,317 | $127,000 | -- | -- |
| 2023 | $2,317 | $123,310 | $0 | $0 |
| 2022 | $2,131 | $119,720 | $11,970 | $107,750 |
| 2021 | $2,780 | $106,680 | $0 | $0 |
| 2020 | $2,571 | $98,590 | $9,860 | $88,730 |
| 2019 | $2,419 | $93,940 | $9,390 | $84,550 |
| 2018 | $2,182 | $80,170 | $8,020 | $72,150 |
| 2017 | $2,159 | $77,310 | $0 | $0 |
| 2016 | $2,026 | $70,290 | $0 | $0 |
| 2015 | $1,760 | $57,480 | $0 | $0 |
| 2014 | $1,583 | $52,260 | $0 | $0 |
| 2013 | -- | $49,900 | $4,990 | $44,910 |
Agents Affiliated with this Home
-
Roger Alexander

Seller's Agent in 2021
Roger Alexander
Lakegrove Realty, Inc
(954) 805-2511
2 in this area
32 Total Sales
-
Elizabeth Bethel

Buyer's Agent in 2021
Elizabeth Bethel
Coldwell Banker Realty
(954) 347-4494
3 in this area
37 Total Sales
-
G
Seller's Agent in 2015
George Stone
Serafina Realty Inc.
-
Alan Oshins
A
Seller Co-Listing Agent in 2015
Alan Oshins
Realtor Guy, LLC
45 in this area
52 Total Sales
-
L
Buyer's Agent in 2013
Lucia Sellek
Inactive member
Map
Source: MIAMI REALTORS® MLS
MLS Number: A11012936
APN: 49-41-06-GN-0110
- 7198 S Devon Dr Unit 203
- 7220 S Devon Dr Unit 302
- 7174 S Devon Dr Unit 103
- 7247 S Devon Dr Unit 212
- 7334 N Devon Dr Unit 108
- 7443 Fairfax Dr Unit 208
- 7531 Fairfax Dr Unit 202
- 10706 W Clairmont Cir Unit 110
- 7462 Fairfax Dr Unit 305
- 7408 Fairfax Dr Unit 108
- 7424 Fairfax Dr Unit 212
- 7418 N Devon Dr Unit 202
- 7448 N Devon Dr Unit 305
- 10664 W Clairmont Cir Unit 305
- 10666 W Clairmont Cir Unit 304
- 7210 Fairfax Dr Unit 106
- 7218 Fairfax Dr Unit 110
- 7338 Fairfax Dr Unit 203
- 7311 Granville Dr Unit 106
- 7486 N Devon Dr Unit 109
- 7214 S Devon Dr
- 7200 7200 S Devon Dr # 204 Unit 204
- 7234 S Devon Dr Unit 309
- 7180 S Devon Dr Unit 106
- 7190 S Devon Dr Unit 111
- 7172 S Devon Dr Unit 102
- 7182 S Devon Dr Unit 107
- 7214 S Devon Dr Unit 211
- 7186 S Devon Dr
- 7212 S Devon Dr Unit 210
- 7200 S Devon Dr Unit 204
- 7202 S Devon Dr Unit 205
- 7196 S Devon Dr
- 7238 S Devon Dr
- 7230 S Devon Dr Unit 307
- 7240 S Devon Dr Unit 312
- 7218 S Devon Dr Unit 301
- 7170 S Devon Dr Unit 101
- 7206 S Devon Dr Unit 207
