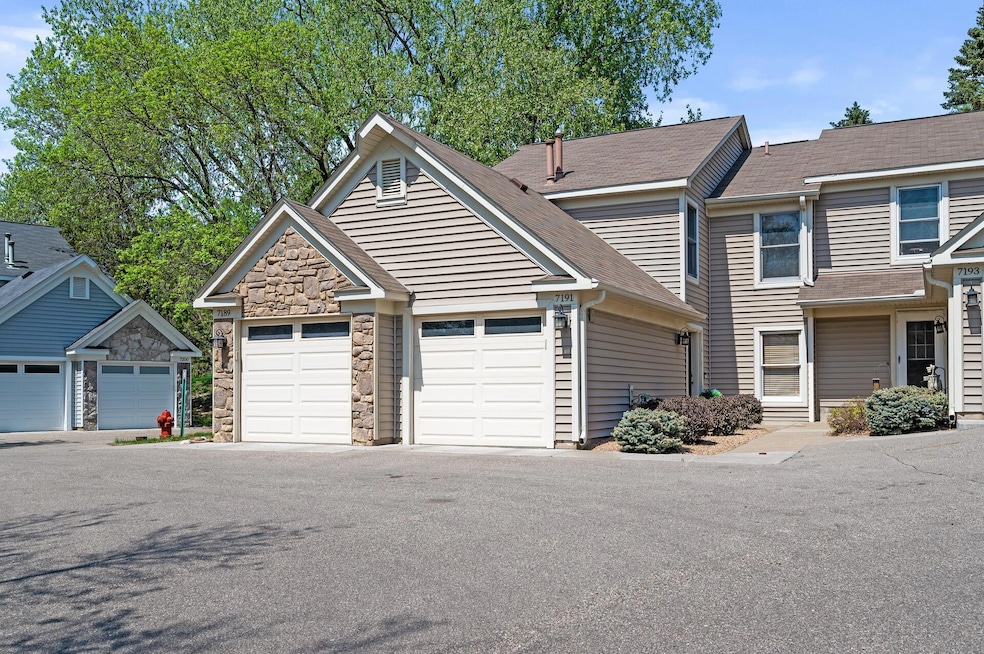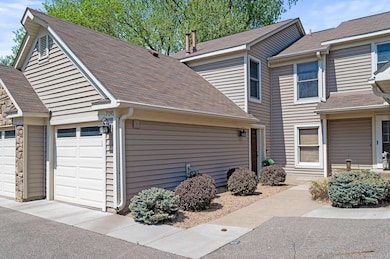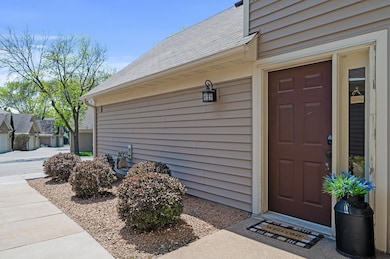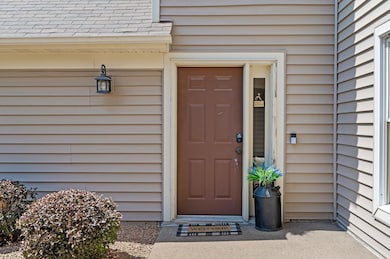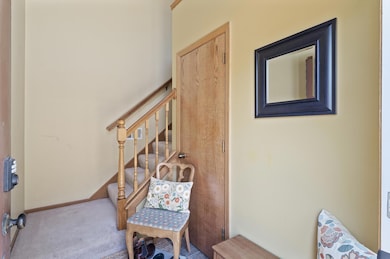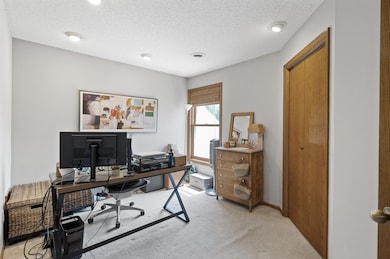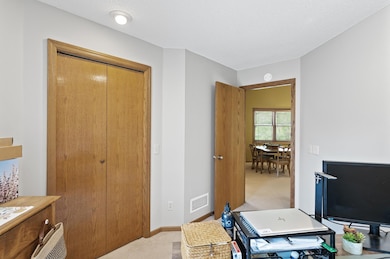
7191 Allen Ct Unit 2 Eden Prairie, MN 55346
Highlights
- Deck
- 1 Car Attached Garage
- Parking Storage or Cabinetry
- Forest Hills Elementary School Rated A
- Eat-In Kitchen
- 1-Story Property
About This Home
As of June 2025Step into a world of comfort and serenity in this beautiful, cozy two-bedroom, one-bath townhouse, nestled in a quiet and sought-after Eden Prairie neighborhood. Featuring granite and marble countertops, sleek new sinks and faucets, painted kitchen cabinetry, and a large storage closet in the foyer, this home has all of the modern conveniences you need. Enjoy effortless indoor-outdoor living with an updated sliding door and bedroom door leading to your private deck from the living room and primary bedroom—an ideal spot to soak in peaceful views of nature, complete with plentiful birds and wildlife.With most major mechanicals updated in the last eight years, you’ll have peace of mind knowing this home has been meticulously maintained. Vaulted ceilings add an airy and expansive feel, while the location ensures you’re close to everything you need, including public transit. Association dues even include internet and basic cable. This gem won’t last long—make it yours before it’s gone!
Townhouse Details
Home Type
- Townhome
Est. Annual Taxes
- $2,329
Year Built
- Built in 1985
HOA Fees
- $298 Monthly HOA Fees
Parking
- 1 Car Attached Garage
- Parking Storage or Cabinetry
- Garage Door Opener
Interior Spaces
- 1,026 Sq Ft Home
- 1-Story Property
- Wood Burning Fireplace
- Living Room with Fireplace
- Eat-In Kitchen
- Basement
Bedrooms and Bathrooms
- 2 Bedrooms
- 1 Full Bathroom
Outdoor Features
- Deck
Utilities
- Forced Air Heating and Cooling System
- Cable TV Available
Community Details
- Association fees include maintenance structure, cable TV, hazard insurance, internet, lawn care, ground maintenance, professional mgmt, trash, snow removal
- First Service Residential Association, Phone Number (952) 253-3361
- Condo 0516 Village Greens Condo Subdivision
Listing and Financial Details
- Assessor Parcel Number 1011622230197
Ownership History
Purchase Details
Similar Homes in Eden Prairie, MN
Home Values in the Area
Average Home Value in this Area
Purchase History
| Date | Type | Sale Price | Title Company |
|---|---|---|---|
| Warranty Deed | $108,500 | -- |
Mortgage History
| Date | Status | Loan Amount | Loan Type |
|---|---|---|---|
| Open | $120,000 | New Conventional | |
| Closed | $123,000 | New Conventional | |
| Closed | $129,000 | Unknown | |
| Closed | $25,800 | Credit Line Revolving |
Property History
| Date | Event | Price | Change | Sq Ft Price |
|---|---|---|---|---|
| 06/13/2025 06/13/25 | Sold | $239,000 | 0.0% | $233 / Sq Ft |
| 05/30/2025 05/30/25 | Pending | -- | -- | -- |
| 05/08/2025 05/08/25 | For Sale | $239,000 | -- | $233 / Sq Ft |
Tax History Compared to Growth
Tax History
| Year | Tax Paid | Tax Assessment Tax Assessment Total Assessment is a certain percentage of the fair market value that is determined by local assessors to be the total taxable value of land and additions on the property. | Land | Improvement |
|---|---|---|---|---|
| 2023 | $2,498 | $220,200 | $93,200 | $127,000 |
| 2022 | $2,033 | $204,800 | $86,700 | $118,100 |
| 2021 | $2,018 | $182,400 | $77,200 | $105,200 |
| 2020 | $1,970 | $182,400 | $77,200 | $105,200 |
| 2019 | $1,681 | $173,800 | $73,600 | $100,200 |
| 2018 | $1,621 | $150,800 | $63,900 | $86,900 |
| 2017 | $1,470 | $131,700 | $41,000 | $90,700 |
| 2016 | $1,715 | $128,000 | $39,900 | $88,100 |
| 2015 | $1,507 | $118,600 | $37,000 | $81,600 |
| 2014 | -- | $107,900 | $33,700 | $74,200 |
Agents Affiliated with this Home
-
Mark Kalogeropoulos

Seller's Agent in 2025
Mark Kalogeropoulos
eXp Realty
(612) 242-6545
3 in this area
121 Total Sales
-
Charles Gollop

Seller Co-Listing Agent in 2025
Charles Gollop
eXp Realty
(952) 292-6623
3 in this area
369 Total Sales
-
Brandon Archie

Buyer's Agent in 2025
Brandon Archie
Keller Williams Classic Rlty NW
(763) 458-3653
2 in this area
58 Total Sales
Map
Source: NorthstarMLS
MLS Number: 6716628
APN: 10-116-22-23-0197
- 7290 Penny Hill Rd
- 7286 Prairie View Dr
- 14140 Vale Ct
- 14368 Fairway Dr Unit 42
- 14310 Fairway Dr Unit 14310
- 6919 Rosemary Rd
- 13405 Zenith Ln
- 6991 Edenvale Blvd
- 15195 Patricia Ct
- 15188 Patricia Ct
- 7584 Bittersweet Dr
- 12741 Gerard Dr
- 13560 Technology Dr Unit 1102
- 13560 Technology Dr Unit 1325
- 13560 Technology Dr Unit 1207
- 13560 Technology Dr Unit 1302
- 13560 Technology Dr Unit 1210
- 13580 Technology Dr Unit 3222
- 13580 Technology Dr Unit 3214
- 13580 Technology Dr Unit 3112
