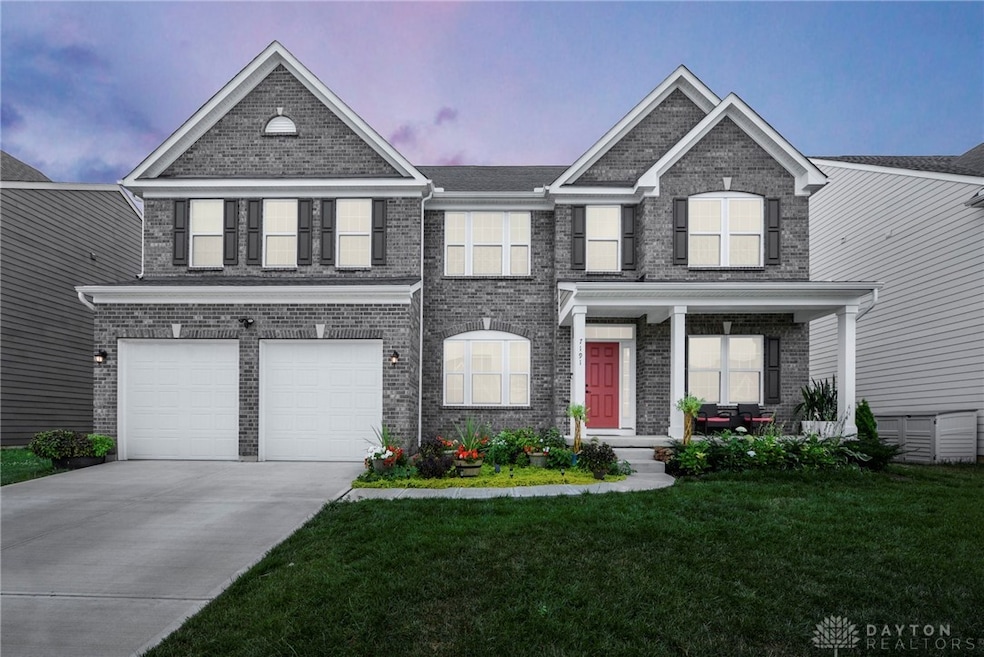
7191 Honeylocust St Tipp City, OH 45371
Estimated payment $4,825/month
Highlights
- Walk-In Pantry
- Laundry Room
- Forced Air Heating and Cooling System
- Fireplace
- Bathroom on Main Level
- 2 Car Garage
About This Home
Welcome to this stunning home that perfectly blends space, comfort, and style.(5857 sq ft. living space, include 1435 sq ft. finished basement.) Totally 6388 sq ft.
The main level features a welcoming family room, formal dining room, and a beautiful eat-in kitchen with granite countertops and a walk-in pantry. A spacious, high-ceiling living room with a cozy fireplace adds warmth and character, while a convenient half bathroom enhances functionality. A private guest bedroom with its own full bath makes this level ideal for visitors or multigenerational living.
Upstairs, two bedrooms share a Jack-and-Jill bathroom, while a junior suite with a private full bath is perfect for teens or long-term guests. A versatile loft offers endless possibilities—whether as a media room, playroom, or lounge. The luxurious master suite includes a spa-like bathroom and walk-in closet, and the laundry room is conveniently located on this level.
The fully finished basement expands your living space with an additional bedroom and full bathroom, a utility room, and flexible areas for recreation, hobbies, or relaxation.
Additional highlights include a two-car garage, offering both convenience and ample storage.
Listing Agent
e-Merge Real Estate Brokerage Phone: (614) 678-5505 License #2019000519 Listed on: 09/04/2025

Home Details
Home Type
- Single Family
Est. Annual Taxes
- $6,980
Year Built
- 2022
Lot Details
- 9,278 Sq Ft Lot
- Lot Dimensions are 70x132
HOA Fees
- $26 Monthly HOA Fees
Parking
- 2 Car Garage
Home Design
- Vinyl Siding
Interior Spaces
- 5,857 Sq Ft Home
- 2-Story Property
- Fireplace
- Finished Basement
- Basement Fills Entire Space Under The House
- Walk-In Pantry
- Laundry Room
Bedrooms and Bathrooms
- 6 Bedrooms
- Bathroom on Main Level
Utilities
- Forced Air Heating and Cooling System
- Heating System Uses Natural Gas
Community Details
- Carriage Trls Ph Vii Sec 6 Subdivision
Listing and Financial Details
- Assessor Parcel Number P48003869
Map
Home Values in the Area
Average Home Value in this Area
Tax History
| Year | Tax Paid | Tax Assessment Tax Assessment Total Assessment is a certain percentage of the fair market value that is determined by local assessors to be the total taxable value of land and additions on the property. | Land | Improvement |
|---|---|---|---|---|
| 2024 | $6,980 | $148,370 | $21,000 | $127,370 |
| 2023 | $6,980 | $148,370 | $21,000 | $127,370 |
| 2022 | $421 | $2,100 | $2,100 | $0 |
| 2021 | $95 | $0 | $0 | $0 |
Property History
| Date | Event | Price | Change | Sq Ft Price |
|---|---|---|---|---|
| 09/04/2025 09/04/25 | For Sale | $780,000 | -- | $133 / Sq Ft |
Purchase History
| Date | Type | Sale Price | Title Company |
|---|---|---|---|
| Special Warranty Deed | $602,300 | -- | |
| Warranty Deed | $250 | Kidder Law Firm Llc |
Mortgage History
| Date | Status | Loan Amount | Loan Type |
|---|---|---|---|
| Previous Owner | $481,836 | New Conventional |
Similar Homes in the area
Source: Dayton REALTORS®
MLS Number: 942069
APN: P48003869
- 6739 Deer Bluff Dr
- 4159 Forestedge St
- 8910 Canary Ct
- 7113 Honeylocust St
- 7185 Honeylocust St
- 4264 Forestedge St
- 6721 Deer Meadows Dr
- 7221 River Birch St
- 5073 Catalpa Dr
- 6270 Willow Oak Dr
- 6938 Charlesgate Rd
- 7164 River Birch St
- 3230 Dry Run St
- 2036 Cedar Lake Dr
- 6204 Willow Oak Dr
- 2024 Cedar Lake Dr
- 1235 Gable Way
- 2417 Sunset Maple Dr
- 6809 Casa Grande Ct
- The Rosewood Plan at Gables of Huber Heights - The Gables of Huber Heights
- 1998 Persimmon Way
- 5192 Summerset Dr
- 8041 Bushclover Dr
- 9909 Olde Park Dr
- 9937 Whispering Pine Dr
- 7781 Sebring Dr
- 8759 Mardi Gras Dr
- 7672 Old Troy Pike
- 6851 Wayne Estates Blvd
- 6225 Aviator Ave
- 2359 S Dayton Lakeview Rd
- 113 Village Trail Dr Unit 2B
- 113 Village Trail Dr Unit 6
- 5678 Tomberg St
- 6524 Marino
- 54 Halifax Dr
- 5541 Bengie Ct
- 5185 Mariner Dr
- 839 Foley Dr
- 301 Lancer St






