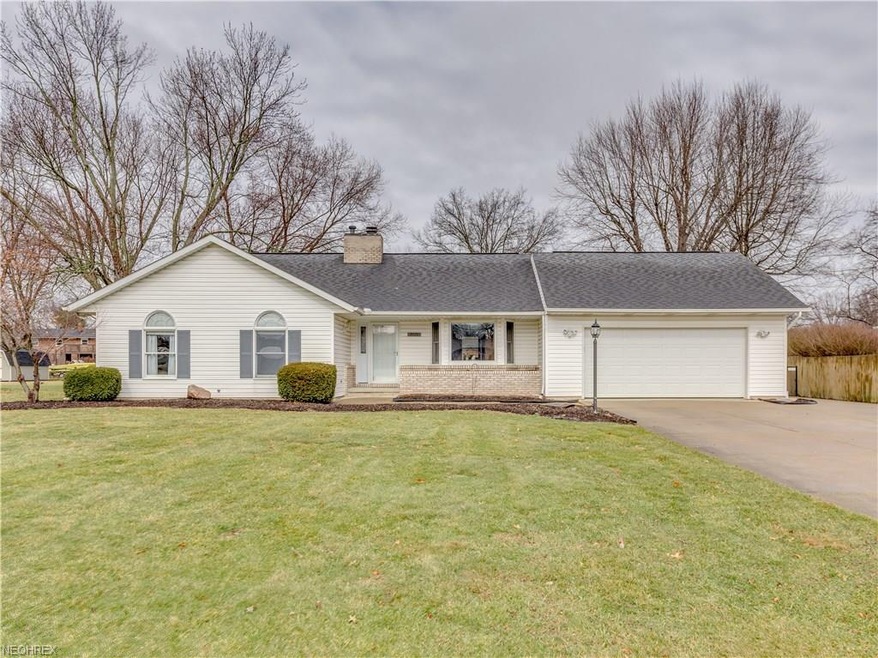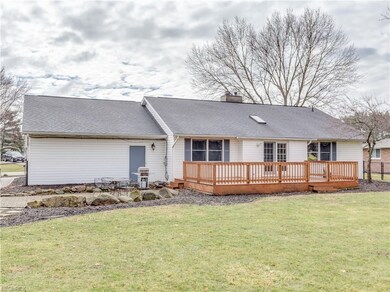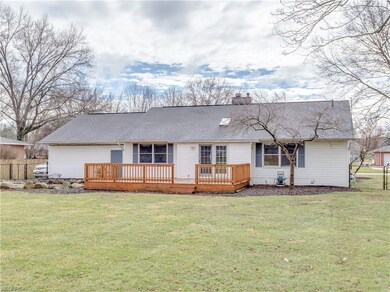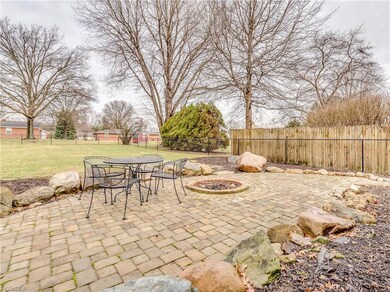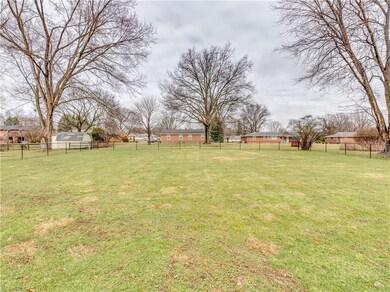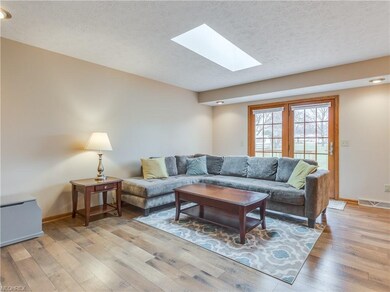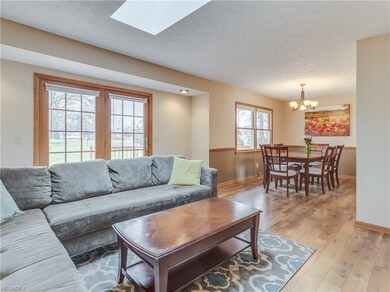
7191 Knight St NW Massillon, OH 44646
Amherst Heights-Clearview NeighborhoodEstimated Value: $285,129 - $354,000
Highlights
- Deck
- 1 Fireplace
- Patio
- Amherst Elementary School Rated A-
- 2 Car Direct Access Garage
- Forced Air Heating and Cooling System
About This Home
As of March 2018Welcome to 7191 Knight! This ranch stands apart! Enter into the large foyer w/beautiful Pergo flooring & 8-foot ceilings. Into the living room are site lines onto the deck w/fenced in back yard & sky light for tons of natural light. Beautiful white marble surround gas fireplace w/wood mantle & matching built-in. Moving into the dining room w/beautiful chandelier and chair rail. The eat-in kitchen has cool lighting & big front windows that highlight the stone backsplash & granite counter tops. Access to the two-car garage is conveniently located off kitchen. Enter into the full partially finished LL for quite the unique set up. Plush carpet in the recreation room & laminate that seamlessly connects into the large entmnt area w/cool bar. Lots of cabinetry w/mini fridge; great area for fun gatherings! There is also a bdrm w/large closet & plush carpet. The master suite on the main floor has a walk in closet, addt’l double door closet & windows looking out onto backyard. The master bath has large stand up shower & beautiful granite counter top vanity. The two additional bdrms on the main floor have large double door closets, plush carpet and arched floor to ceiling windows. A full bath with tub/shower combo, vanity sink & a linen closet in hall. This home has a radon system, two sump pumps & laundry on lower level. The large paved drive has addt’l parking. This ranch has everything you desire in a home!
Last Agent to Sell the Property
Tammy Grogan
Deleted Agent License #364893 Listed on: 02/23/2018

Home Details
Home Type
- Single Family
Est. Annual Taxes
- $3,221
Year Built
- Built in 1990
Lot Details
- 0.5 Acre Lot
- Partially Fenced Property
- Chain Link Fence
Home Design
- Brick Exterior Construction
- Asphalt Roof
- Vinyl Construction Material
Interior Spaces
- 1-Story Property
- 1 Fireplace
Kitchen
- Built-In Oven
- Range
- Microwave
- Dishwasher
Bedrooms and Bathrooms
- 4 Bedrooms
- 2 Full Bathrooms
Partially Finished Basement
- Basement Fills Entire Space Under The House
- Sump Pump
Home Security
- Carbon Monoxide Detectors
- Fire and Smoke Detector
Parking
- 2 Car Direct Access Garage
- Garage Drain
- Garage Door Opener
Outdoor Features
- Deck
- Patio
Utilities
- Forced Air Heating and Cooling System
- Heating System Uses Gas
Community Details
- Clover Dale 1 Community
Listing and Financial Details
- Assessor Parcel Number 01605533
Ownership History
Purchase Details
Home Financials for this Owner
Home Financials are based on the most recent Mortgage that was taken out on this home.Purchase Details
Home Financials for this Owner
Home Financials are based on the most recent Mortgage that was taken out on this home.Purchase Details
Home Financials for this Owner
Home Financials are based on the most recent Mortgage that was taken out on this home.Purchase Details
Purchase Details
Home Financials for this Owner
Home Financials are based on the most recent Mortgage that was taken out on this home.Purchase Details
Home Financials for this Owner
Home Financials are based on the most recent Mortgage that was taken out on this home.Similar Homes in Massillon, OH
Home Values in the Area
Average Home Value in this Area
Purchase History
| Date | Buyer | Sale Price | Title Company |
|---|---|---|---|
| Haggerty Ray C | $182,000 | First American Title Ins Co | |
| Dennison Ryan D | $155,000 | None Available | |
| Yoder David M | $77,200 | None Available | |
| Deutsche Bank National Trust Co | $84,000 | None Available | |
| Fleishour Jeremy D | $149,900 | -- | |
| Hall Susan Lynn | $140,000 | -- |
Mortgage History
| Date | Status | Borrower | Loan Amount |
|---|---|---|---|
| Previous Owner | Dennison Ryan D | $139,500 | |
| Previous Owner | Yoder David M | $120,000 | |
| Previous Owner | Yoder David M | $61,760 | |
| Previous Owner | Fleishour Jeremy D | $149,900 | |
| Previous Owner | Hall Susan Lynn | $111,700 | |
| Previous Owner | Hall Susan Lynn | $112,000 |
Property History
| Date | Event | Price | Change | Sq Ft Price |
|---|---|---|---|---|
| 03/28/2018 03/28/18 | Sold | $182,000 | -7.1% | $92 / Sq Ft |
| 02/27/2018 02/27/18 | Pending | -- | -- | -- |
| 02/23/2018 02/23/18 | For Sale | $195,900 | +26.4% | $100 / Sq Ft |
| 12/23/2013 12/23/13 | Sold | $155,000 | -3.1% | $118 / Sq Ft |
| 12/16/2013 12/16/13 | Pending | -- | -- | -- |
| 11/15/2013 11/15/13 | For Sale | $159,900 | +107.1% | $121 / Sq Ft |
| 06/24/2013 06/24/13 | Sold | $77,200 | -22.7% | $59 / Sq Ft |
| 04/29/2013 04/29/13 | Pending | -- | -- | -- |
| 04/02/2013 04/02/13 | For Sale | $99,900 | -- | $76 / Sq Ft |
Tax History Compared to Growth
Tax History
| Year | Tax Paid | Tax Assessment Tax Assessment Total Assessment is a certain percentage of the fair market value that is determined by local assessors to be the total taxable value of land and additions on the property. | Land | Improvement |
|---|---|---|---|---|
| 2024 | -- | $98,630 | $22,750 | $75,880 |
| 2023 | $3,576 | $73,890 | $14,280 | $59,610 |
| 2022 | $3,582 | $73,890 | $14,280 | $59,610 |
| 2021 | $3,595 | $73,890 | $14,280 | $59,610 |
| 2020 | $3,328 | $63,700 | $12,320 | $51,380 |
| 2019 | $3,219 | $63,700 | $12,320 | $51,380 |
| 2018 | $3,691 | $63,700 | $12,320 | $51,380 |
| 2017 | $3,221 | $52,050 | $11,730 | $40,320 |
| 2016 | $3,240 | $52,050 | $11,730 | $40,320 |
| 2015 | $3,275 | $52,050 | $11,730 | $40,320 |
| 2014 | $968 | $44,530 | $10,050 | $34,480 |
| 2013 | $1,464 | $44,530 | $10,050 | $34,480 |
Agents Affiliated with this Home
-

Seller's Agent in 2018
Tammy Grogan
Deleted Agent
(330) 704-2060
-
Rachel Robinson

Buyer's Agent in 2018
Rachel Robinson
Howard Hanna
(330) 327-2806
14 in this area
165 Total Sales
-

Seller's Agent in 2013
John Wolanin
Deleted Agent
(330) 268-4304
Map
Source: MLS Now
MLS Number: 3975211
APN: 01605533
- 7155 Hoverland St NW
- 2875 Sherwood Ave NW Unit 19A
- 7351 Hoverland Ave NW
- 6976 Knight St NW
- 2174 Via Luna Cir NE Unit 15
- 2172 Via Luna Cir NE Unit 16
- 3311 Jackson Park Dr
- 7770 Hills And Dales Rd NW
- Lot 33 Joyce Ave NW
- Lot 38 Joyce Ave NW
- 3383 Jackson Park Dr NW
- 3387 Jackson Park Dr
- Lot 41 Joyce Ave NW
- 3430 Joyce Ave NW
- 1712 Sherwood Ave NW
- 3452 Joyce Ave NW
- 3109 Kennesaw Cir NW
- 2989 Inwood Dr NW
- 2990 Wildridge Dr NW
- 3490 Deer Trace Ave NW
- 7191 Knight St NW
- 7211 Knight St NW
- 7171 Knight St NW
- 7231 Knight St NW
- 7155 Knight St NW
- 7190 Hoverland Ave NW
- 7170 Hoverland Ave NW
- 7210 Hoverland Ave NW
- 7192 Knight St NW
- 7212 Knight St NW
- 7172 Knight St NW
- 1830 Wildridge Dr NW Unit 4
- 1812 Wildridge Dr NW Unit 3
- 1817 Wildridge Dr NW Unit 2
- 1851 Wildridge Dr NW Unit 1
- 1830 Wildridge Dr NW
- 1812 Wildridge Dr NW
- 1817 Wildridge Dr NW
- 1851 Wildridge Dr NW
- 7154 Hoverland Ave NW
